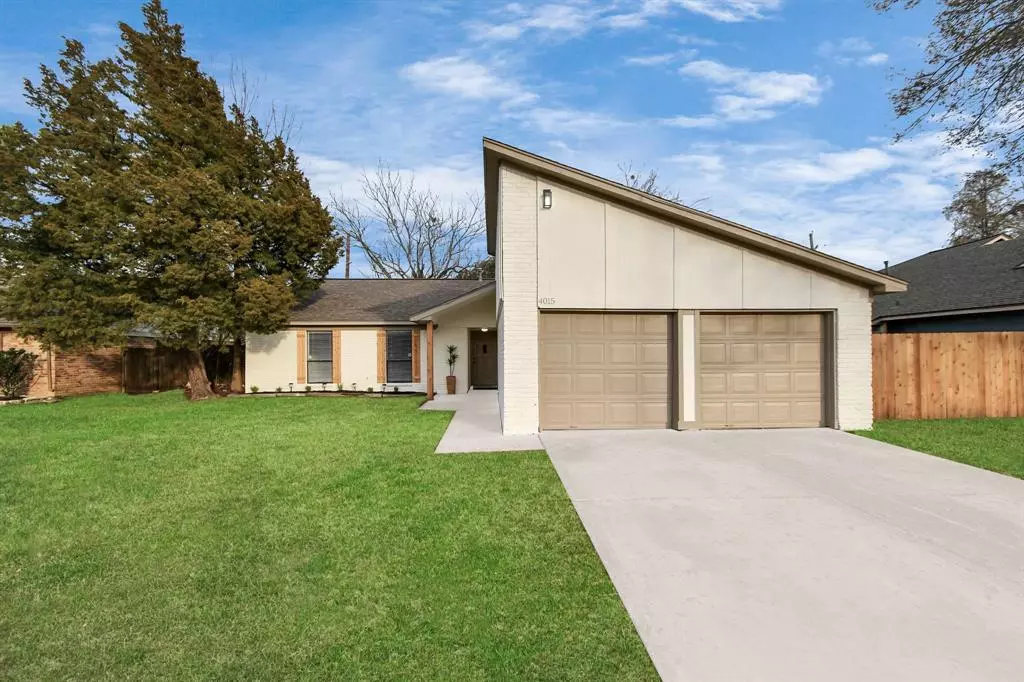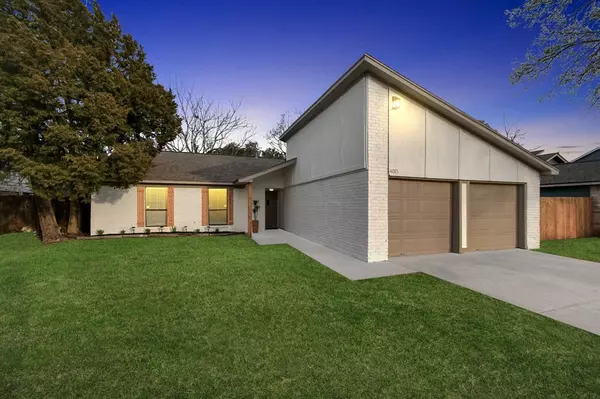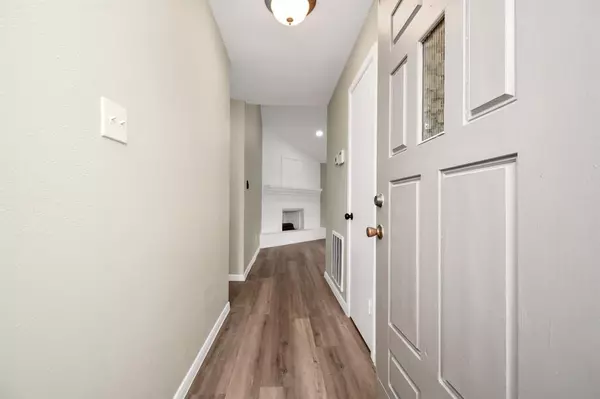$247,999
For more information regarding the value of a property, please contact us for a free consultation.
4015 Addicks Clodine RD Houston, TX 77082
3 Beds
2 Baths
1,460 SqFt
Key Details
Property Type Single Family Home
Listing Status Sold
Purchase Type For Sale
Square Footage 1,460 sqft
Price per Sqft $171
Subdivision Clayton Sec 02
MLS Listing ID 96391458
Sold Date 02/29/24
Style Traditional
Bedrooms 3
Full Baths 2
HOA Fees $23/ann
HOA Y/N 1
Year Built 1979
Annual Tax Amount $4,044
Tax Year 2023
Lot Size 8,000 Sqft
Acres 0.1837
Property Description
Extensively remodeled gem with an impressive list of interior & exterior traditional touches throughout the home such as the open concept living area w/ soaring ceilings exposed w/ a cozy fireplace that opens up to the dreamy kitchen w/ new shaker cabinets, accented backsplash, new stainless-steel appliances & an enormous island capped off by high-end quartz countertops that opens into a cute breakfast area next to a large bay window bringing in all the natural light. The luxury floors flow throughout main living areas & new, plush carpet in bedrooms. Both bathrooms fully upgraded w/ new tile, vanities, & frameless glass doors—featuring unique new lighting fixtures & mirrors giving the perfect designer finish. Some of the updated include: Roof (2017), Water Heater (2021), AC Unit & Ducts (2021) per previous seller & foundation repair w/ 25YR warranty. Located next to Westpark Tollway & HWY 6 where there’s some of the best local shopping dining & entertainment! WASHER & DRYER INCLUDED!
Location
State TX
County Harris
Area Mission Bend Area
Interior
Heating Central Electric
Cooling Central Electric, Central Gas
Fireplaces Number 1
Exterior
Parking Features Attached Garage
Garage Spaces 2.0
Roof Type Composition
Private Pool No
Building
Lot Description Subdivision Lot
Story 1
Foundation Slab
Lot Size Range 0 Up To 1/4 Acre
Sewer Public Sewer
Water Public Water
Structure Type Brick
New Construction No
Schools
Elementary Schools Holmquist Elementary School
Middle Schools Albright Middle School
High Schools Aisd Draw
School District 2 - Alief
Others
Senior Community No
Restrictions Deed Restrictions
Tax ID 111-303-000-0079
Tax Rate 2.2752
Disclosures No Disclosures
Special Listing Condition No Disclosures
Read Less
Want to know what your home might be worth? Contact us for a FREE valuation!

Our team is ready to help you sell your home for the highest possible price ASAP

Bought with Collective Realty Co.

GET MORE INFORMATION





