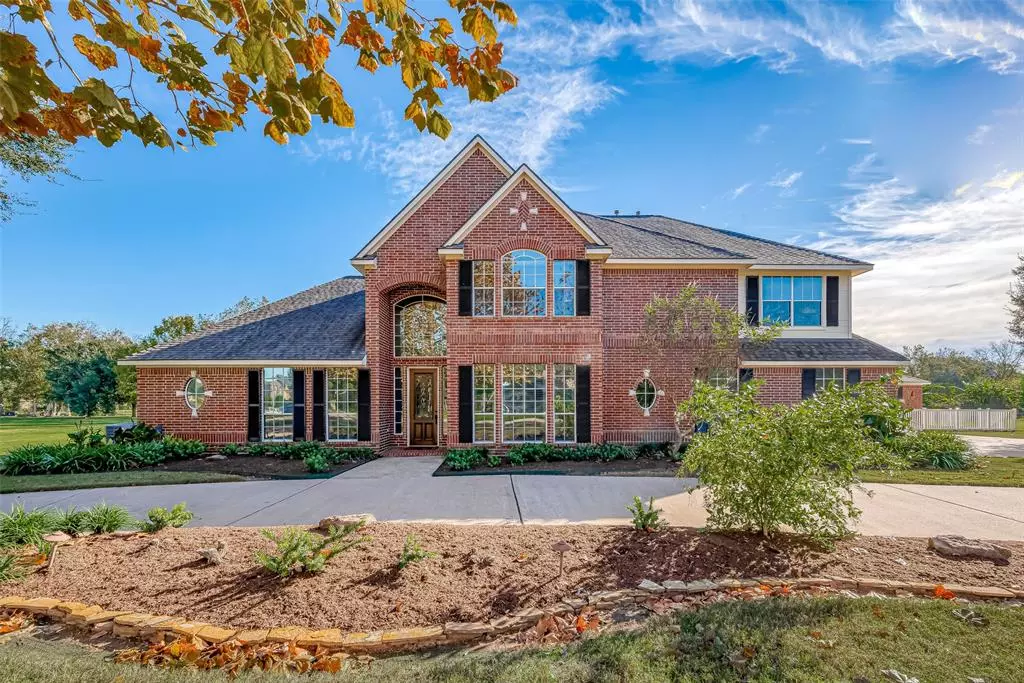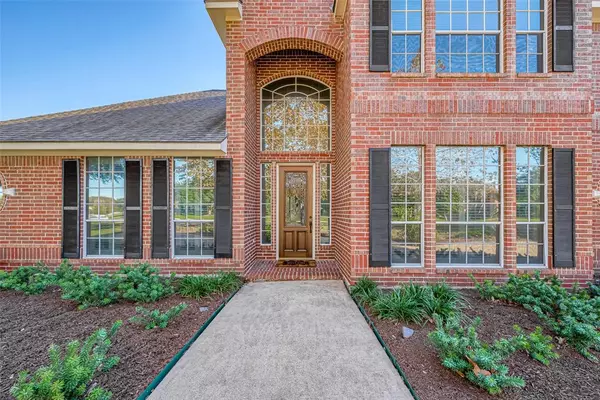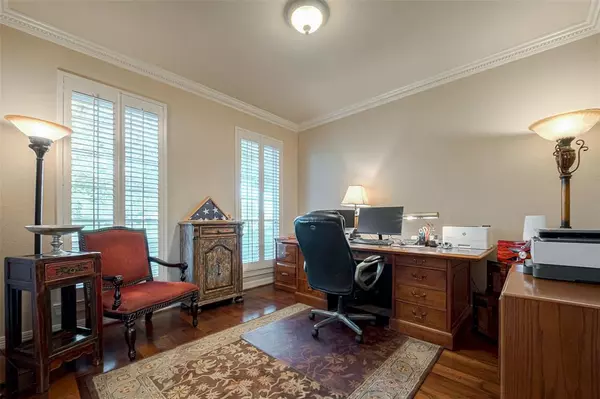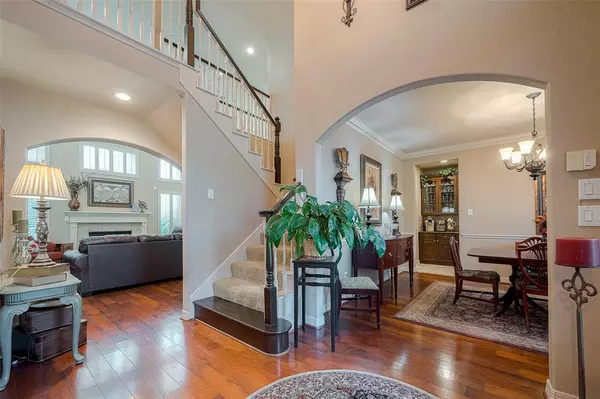$870,000
For more information regarding the value of a property, please contact us for a free consultation.
4502 Durango BND Missouri City, TX 77459
5 Beds
5 Baths
4,428 SqFt
Key Details
Property Type Single Family Home
Listing Status Sold
Purchase Type For Sale
Square Footage 4,428 sqft
Price per Sqft $189
Subdivision Silver Ridge Sec 2
MLS Listing ID 34192961
Sold Date 02/27/24
Style Traditional
Bedrooms 5
Full Baths 5
HOA Fees $104/ann
HOA Y/N 1
Year Built 1999
Annual Tax Amount $13,629
Tax Year 2023
Lot Size 1.996 Acres
Acres 1.996
Property Description
Welcome to this remarkable waterfront property that embodies the essence of winning living! Boasting a magnificent main house is 3162 sqft with 4 bedrooms and 4 full baths, it's the epitome of comfort and luxury. The large primary bedroom downstairs features a spacious walk-in closet and is a true sanctuary. A dedicated home office allows for productive days, while the dining area & media room cater to entertainment and social gatherings. The balcony overlooking the lake is the perfect spot for your morning coffee or evening cocktail. The guest house, a delightful addition, is 1266 sqft offers 1 bedroom & 1 bath. A fully equipped kitchen and family room provide a cozy retreat, complemented by a remote fireplace for added comfort. This property is a true WINNER, promising a lifestyle of luxury and comfort at every turn. Don't miss out on this extraordinary opportunity to make this your own. Schedule your private showing and witness the Winning charm of this exquisite property firsthand.
Location
State TX
County Fort Bend
Area Missouri City Area
Rooms
Bedroom Description En-Suite Bath,Primary Bed - 1st Floor
Other Rooms Family Room, Formal Dining, Home Office/Study, Media, Quarters/Guest House
Master Bathroom Full Secondary Bathroom Down, Primary Bath: Separate Shower, Secondary Bath(s): Tub/Shower Combo
Kitchen Island w/ Cooktop, Pantry
Interior
Interior Features Crown Molding, Dry Bar, Formal Entry/Foyer, High Ceiling
Heating Central Electric
Cooling Central Electric
Flooring Carpet, Tile, Wood
Fireplaces Number 2
Fireplaces Type Gas Connections
Exterior
Exterior Feature Balcony, Patio/Deck, Porch, Private Driveway
Parking Features Attached Garage
Garage Spaces 3.0
Waterfront Description Lake View,Lakefront
Roof Type Composition
Private Pool No
Building
Lot Description Waterfront
Story 2
Foundation Slab
Lot Size Range 1 Up to 2 Acres
Sewer Septic Tank
Water Well
Structure Type Brick,Cement Board
New Construction No
Schools
Elementary Schools Sienna Crossing Elementary School
Middle Schools Baines Middle School
High Schools Ridge Point High School
School District 19 - Fort Bend
Others
Senior Community No
Restrictions Deed Restrictions
Tax ID 8125-02-001-0230-907
Ownership Full Ownership
Energy Description Ceiling Fans
Acceptable Financing Cash Sale, Conventional, VA
Tax Rate 2.2551
Disclosures Sellers Disclosure
Listing Terms Cash Sale, Conventional, VA
Financing Cash Sale,Conventional,VA
Special Listing Condition Sellers Disclosure
Read Less
Want to know what your home might be worth? Contact us for a FREE valuation!

Our team is ready to help you sell your home for the highest possible price ASAP

Bought with MDK Realty Associates

GET MORE INFORMATION





