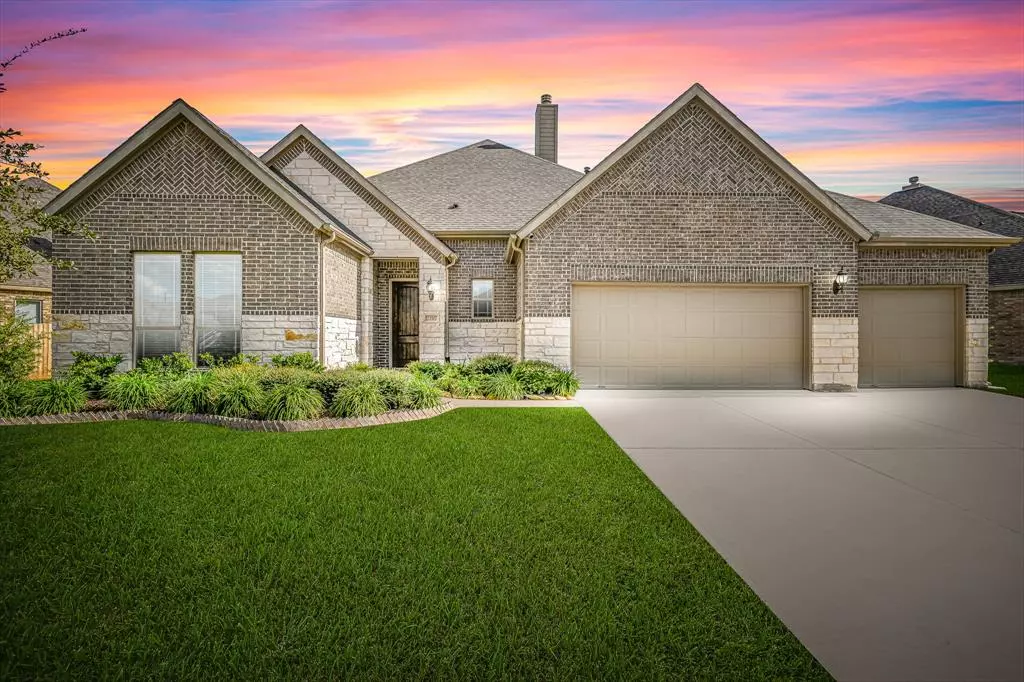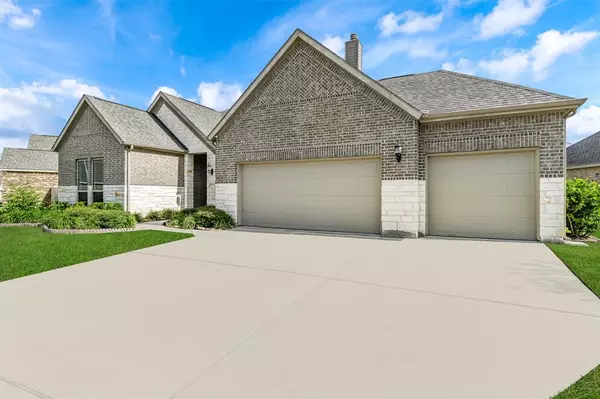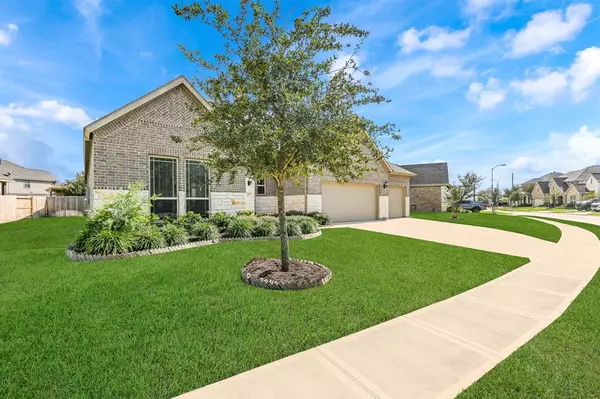$418,890
For more information regarding the value of a property, please contact us for a free consultation.
23507 Kingsford Shadow Ln Katy, TX 77493
3 Beds
2.1 Baths
2,640 SqFt
Key Details
Property Type Single Family Home
Listing Status Sold
Purchase Type For Sale
Square Footage 2,640 sqft
Price per Sqft $155
Subdivision Katy Trails
MLS Listing ID 30146220
Sold Date 02/29/24
Style Traditional
Bedrooms 3
Full Baths 2
Half Baths 1
HOA Fees $50/ann
HOA Y/N 1
Year Built 2018
Annual Tax Amount $11,171
Tax Year 2022
Lot Size 10,424 Sqft
Property Description
Gorgeous 3 bedrooms, 2.5 baths with a 4-car garage in Katy Trails with lush landscaping front and back and full SPRINKLER SYSTEM. As you step inside, you’ll be greeted by an inviting open floor plan that highlights a seamless flow between the dining area, family room, and kitchen. The family room boasts huge windows with lots of natural light and a cozy fireplace. Imagine yourself in a chef’s dream kitchen with a large island for food preparation and gathering, a HUGE upgraded vent hood, and beautiful stainless steel appliances. The master bath offers a separate bathtub and standing frameless shower with beautiful tile accents. There is also a big flex room that can be used as an office or gameroom. HUGE EXTENDED covered patio provides plenty of comfort for gatherings. The whole home is equipped with a FULL NATURAL GAS GENERATOR ($11K) never have to worry about running out of power. Zoned to Katy ISD. Walking distance to parks! Great location just minutes from I-10, 99 shopping & more.
Location
State TX
County Harris
Area Katy - North
Rooms
Bedroom Description All Bedrooms Down,Walk-In Closet
Other Rooms Family Room
Master Bathroom Half Bath, Primary Bath: Double Sinks, Primary Bath: Separate Shower, Primary Bath: Soaking Tub
Kitchen Island w/o Cooktop
Interior
Interior Features Fire/Smoke Alarm, High Ceiling
Heating Central Gas
Cooling Central Electric
Flooring Carpet, Tile, Wood
Fireplaces Number 1
Exterior
Exterior Feature Back Yard Fenced, Covered Patio/Deck, Exterior Gas Connection, Patio/Deck, Sprinkler System
Parking Features Attached Garage
Garage Spaces 4.0
Roof Type Wood Shingle
Street Surface Concrete,Curbs
Private Pool No
Building
Lot Description Subdivision Lot
Story 1
Foundation Slab
Lot Size Range 0 Up To 1/4 Acre
Builder Name Gehan Builder
Sewer Public Sewer
Water Public Water
Structure Type Brick,Stone
New Construction No
Schools
Elementary Schools Leonard Elementary School (Katy)
Middle Schools Stockdick Junior High School
High Schools Paetow High School
School District 30 - Katy
Others
Senior Community No
Restrictions Deed Restrictions
Tax ID 136-863-005-0016
Energy Description Attic Fan
Acceptable Financing Cash Sale, Conventional, FHA, VA
Tax Rate 3.1872
Disclosures Sellers Disclosure
Listing Terms Cash Sale, Conventional, FHA, VA
Financing Cash Sale,Conventional,FHA,VA
Special Listing Condition Sellers Disclosure
Read Less
Want to know what your home might be worth? Contact us for a FREE valuation!

Our team is ready to help you sell your home for the highest possible price ASAP

Bought with eXp Realty LLC

GET MORE INFORMATION





