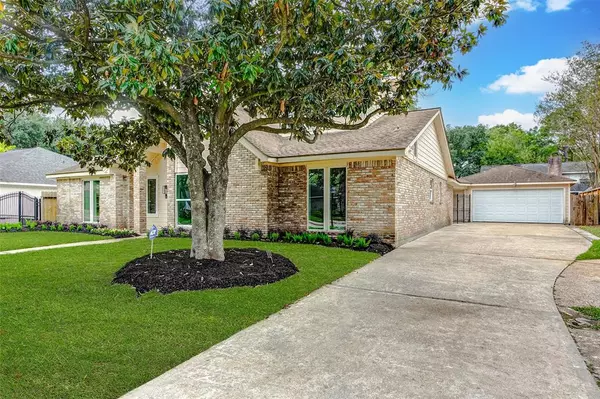$789,900
For more information regarding the value of a property, please contact us for a free consultation.
10215 Olympia DR Houston, TX 77042
4 Beds
2.1 Baths
2,915 SqFt
Key Details
Property Type Single Family Home
Listing Status Sold
Purchase Type For Sale
Square Footage 2,915 sqft
Price per Sqft $252
Subdivision Briargrove Park Sec 04
MLS Listing ID 47453197
Sold Date 03/01/24
Style Traditional
Bedrooms 4
Full Baths 2
Half Baths 1
HOA Fees $66/ann
HOA Y/N 1
Year Built 1973
Annual Tax Amount $10,972
Tax Year 2022
Lot Size 8,816 Sqft
Acres 0.2024
Property Description
This fully updated two-story home has been updated down to the studs is located in the well-established community of Briargrove Park! This great floor plan features 4 spacious bedrooms, 2.5 full bathrooms, a formal dining room, and an office downstairs. Completely updated kitchen has been updated with custom built cabinets, quartz countertops, farmhouse sink, luxury stainless steel appliances, custom built walk-in pantry and more! Large living room with fireplace and open concept to the dining room or office with plenty of natural light. Primary bedroom has a full walk-in closet, his & her sinks, frameless glass shower door, and a freestanding tub. No carpet engineered hardwoods upstairs and throughout property. Great location in walking distance to BGP pool, park and tennis courts.
Location
State TX
County Harris
Area Briargrove Park/Walnutbend
Rooms
Bedroom Description Primary Bed - 1st Floor
Other Rooms Breakfast Room, Formal Dining, Formal Living, Home Office/Study
Master Bathroom Primary Bath: Double Sinks, Primary Bath: Tub/Shower Combo, Secondary Bath(s): Double Sinks
Kitchen Kitchen open to Family Room, Pantry
Interior
Heating Central Gas
Cooling Central Electric
Flooring Engineered Wood
Fireplaces Number 1
Exterior
Parking Features Attached Garage
Garage Spaces 2.0
Roof Type Composition
Street Surface Asphalt
Private Pool No
Building
Lot Description Subdivision Lot, Wooded
Faces North
Story 2
Foundation Slab
Lot Size Range 0 Up To 1/4 Acre
Sewer Public Sewer
Water Public Water
Structure Type Brick,Wood
New Construction No
Schools
Elementary Schools Walnut Bend Elementary School (Houston)
Middle Schools Revere Middle School
High Schools Westside High School
School District 27 - Houston
Others
Senior Community No
Restrictions Deed Restrictions
Tax ID 103-494-000-1193
Energy Description Ceiling Fans
Acceptable Financing Cash Sale, Conventional, Owner Financing
Tax Rate 2.2019
Disclosures No Disclosures
Listing Terms Cash Sale, Conventional, Owner Financing
Financing Cash Sale,Conventional,Owner Financing
Special Listing Condition No Disclosures
Read Less
Want to know what your home might be worth? Contact us for a FREE valuation!

Our team is ready to help you sell your home for the highest possible price ASAP

Bought with Better Homes and Gardens Real Estate Gary Greene - Woodway

GET MORE INFORMATION





