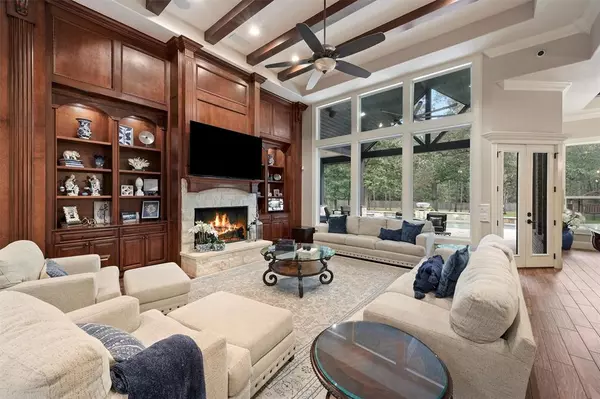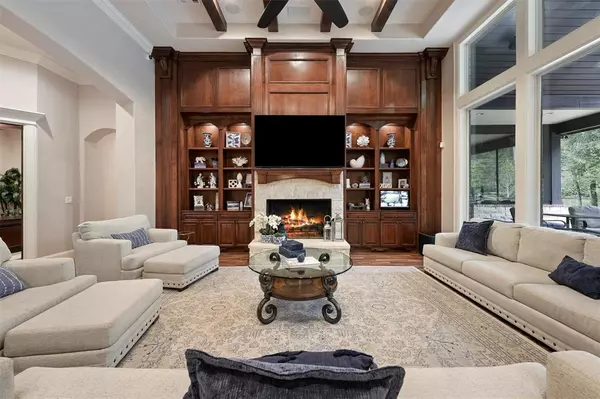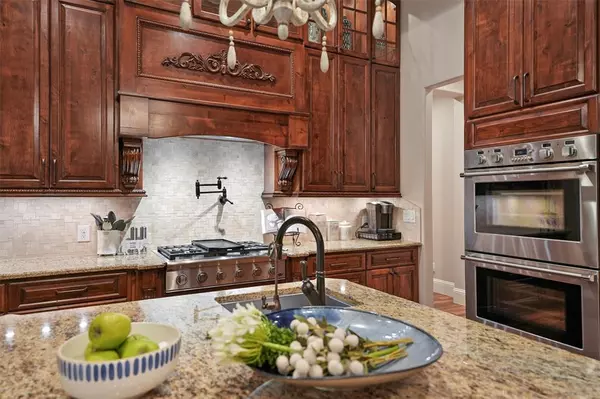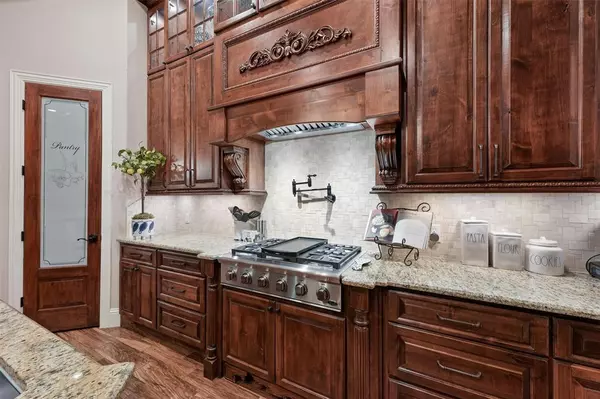$1,350,000
For more information regarding the value of a property, please contact us for a free consultation.
405 Compass Point CT Montgomery, TX 77316
4 Beds
4 Baths
4,607 SqFt
Key Details
Property Type Single Family Home
Listing Status Sold
Purchase Type For Sale
Square Footage 4,607 sqft
Price per Sqft $271
Subdivision Ridgelake Shores 02
MLS Listing ID 13828563
Sold Date 03/05/24
Style Traditional
Bedrooms 4
Full Baths 4
HOA Fees $29/ann
HOA Y/N 1
Year Built 2014
Annual Tax Amount $15,702
Tax Year 2023
Lot Size 1.170 Acres
Acres 1.17
Property Description
Discover this luxurious custom home nestled on 1.17-acres. Resort-style living at its finest boasting a heated pool/spa. This 1.5-story welcomes you with 14’ soaring ceilings that create an inviting ambiance. The grandeur living space is accentuated by a gas fireplace, adding warmth and charm. Tinted windows include plantation shutters. Heart of this home is undoubtedly the gourmet kitchen, featuring high-end appl, ice maker, wine rack, pot filler, 6-burner range, dbl ovens & reverse osmosis. Be pampered in the lux master bath, walk-in shower with dual shower heads, jetted tub with an inline water heater provides a spa-like experience. Step outside to the enclosed outdoor kitchen & patio with no back neighbor. 3.5-car epoxy garage equipped with EVS charger & climate control fire coded sheetrock workshop currently used as a gym. Incl: whole-house generator, dehumidifier, tankless w/h, water softener, purifier, wired sec cam system, ceiling speakers, playset. See list of upgrades
Location
State TX
County Montgomery
Area Conroe Southwest
Rooms
Bedroom Description 1 Bedroom Up,2 Bedrooms Down,Primary Bed - 1st Floor,Walk-In Closet
Other Rooms 1 Living Area, Breakfast Room, Den, Formal Dining, Home Office/Study, Living Area - 1st Floor, Utility Room in House
Master Bathroom Full Secondary Bathroom Down, Primary Bath: Double Sinks, Primary Bath: Jetted Tub, Primary Bath: Separate Shower, Primary Bath: Soaking Tub, Secondary Bath(s): Separate Shower, Vanity Area
Den/Bedroom Plus 4
Kitchen Breakfast Bar, Island w/o Cooktop, Kitchen open to Family Room, Pantry, Pot Filler, Second Sink, Under Cabinet Lighting, Walk-in Pantry
Interior
Interior Features Alarm System - Owned, Crown Molding, Fire/Smoke Alarm, Formal Entry/Foyer, High Ceiling, Spa/Hot Tub, Water Softener - Owned, Window Coverings, Wired for Sound
Heating Central Gas
Cooling Central Electric, Central Gas
Flooring Carpet, Engineered Wood, Tile
Fireplaces Number 3
Fireplaces Type Gaslog Fireplace
Exterior
Exterior Feature Back Green Space, Back Yard, Back Yard Fenced, Covered Patio/Deck, Exterior Gas Connection, Fully Fenced, Outdoor Fireplace, Outdoor Kitchen, Patio/Deck, Porch, Private Driveway, Screened Porch, Side Yard, Spa/Hot Tub, Sprinkler System, Workshop
Parking Features Attached Garage, Oversized Garage
Garage Spaces 3.0
Garage Description Additional Parking, Auto Garage Door Opener, Circle Driveway, EV Charging Station, Extra Driveway, Workshop
Pool In Ground
Roof Type Composition
Street Surface Concrete,Curbs
Private Pool Yes
Building
Lot Description Corner, Cul-De-Sac, Greenbelt, Subdivision Lot, Wooded
Faces North
Story 1.5
Foundation Slab
Lot Size Range 1 Up to 2 Acres
Water Aerobic, Public Water
Structure Type Brick,Stone
New Construction No
Schools
Elementary Schools Stewart Elementary School (Conroe)
Middle Schools Peet Junior High School
High Schools Conroe High School
School District 11 - Conroe
Others
HOA Fee Include Grounds,Other
Senior Community No
Restrictions Deed Restrictions
Tax ID 8271-02-01700
Ownership Full Ownership
Energy Description Ceiling Fans,Digital Program Thermostat,Energy Star Appliances,Generator,Insulation - Spray-Foam,North/South Exposure,Tankless/On-Demand H2O Heater
Acceptable Financing Cash Sale, Conventional, FHA, VA
Tax Rate 1.59
Disclosures Exclusions, Sellers Disclosure
Listing Terms Cash Sale, Conventional, FHA, VA
Financing Cash Sale,Conventional,FHA,VA
Special Listing Condition Exclusions, Sellers Disclosure
Read Less
Want to know what your home might be worth? Contact us for a FREE valuation!

Our team is ready to help you sell your home for the highest possible price ASAP

Bought with Compass RE Texas, LLC - The Heights

GET MORE INFORMATION





