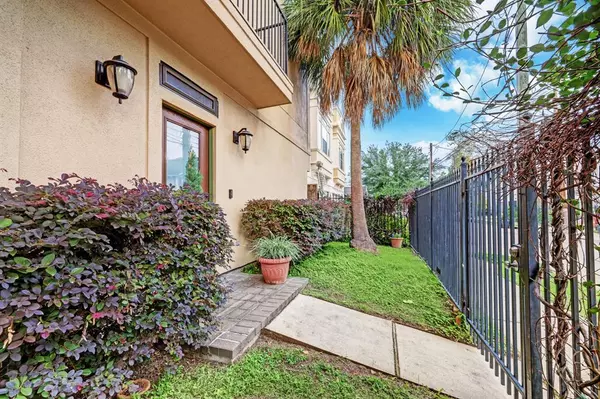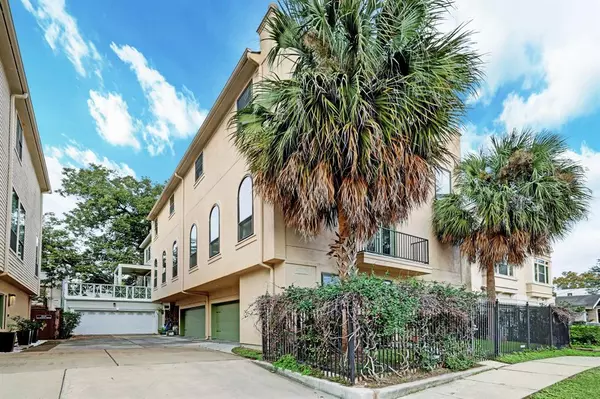$479,000
For more information regarding the value of a property, please contact us for a free consultation.
1324 Willard ST Houston, TX 77006
3 Beds
3 Baths
1,856 SqFt
Key Details
Property Type Townhouse
Sub Type Townhouse
Listing Status Sold
Purchase Type For Sale
Square Footage 1,856 sqft
Price per Sqft $252
Subdivision Stratford
MLS Listing ID 84749032
Sold Date 03/05/24
Style Traditional
Bedrooms 3
Full Baths 3
Year Built 2001
Annual Tax Amount $10,562
Tax Year 2023
Lot Size 2,030 Sqft
Property Description
3-Story, 3-Bedroom, 3-Bath Townhouse in The Best Block of Willard Street! No Maintenance Fee! Great Walkability: River Oak Shopping Centre and Buffalo Bayou Park to the North; Westheimer to the South, Montrose to the East; End Unit Facing Street, Incredible Natural Light thru-out; Small Gated Front Yard; Nice Entry Foyer, Two rooms down, could be his and hers offices or an 3rd bedroom and office; Full Bath; 2nd Floor: Living, Dining, Kitchen, Hardwood Floors, soaring 11 foot ceilings, Fireplace, Recessed Lighting, Laundry Room off Kitchen Hallway, Pantry; 3rd Floor: Master Bedroom with Downtown Views, Huge Master Bath; 2nd Bedroom with En-suite bath; Roof replaced 2015; Hardwoods sanded/stained 2015; AC system-American Standard 5 Ton 14 Seer including Air Handler and Condenser installed March 2016; All Windows replaced April 2018; Patio Decking replaced 2018; Carpets replaced 2018; Per Seller; Wired for sound in Living Room; Lightly lived in, well Maintained!
Location
State TX
County Harris
Area Montrose
Rooms
Bedroom Description 1 Bedroom Down - Not Primary BR,En-Suite Bath,Primary Bed - 3rd Floor
Other Rooms 1 Living Area, Living Area - 2nd Floor, Living/Dining Combo, Utility Room in House
Master Bathroom Primary Bath: Double Sinks, Primary Bath: Separate Shower, Secondary Bath(s): Tub/Shower Combo
Kitchen Breakfast Bar, Pantry
Interior
Interior Features Alarm System - Owned, High Ceiling
Heating Central Electric, Zoned
Cooling Central Electric, Zoned
Flooring Carpet, Wood
Fireplaces Number 1
Fireplaces Type Gaslog Fireplace
Appliance Gas Dryer Connections
Exterior
Exterior Feature Fenced, Front Green Space
Parking Features Attached Garage
Garage Spaces 2.0
View South
Roof Type Composition
Street Surface Asphalt
Private Pool No
Building
Faces South
Story 3
Unit Location On Street
Entry Level Levels 1, 2 and 3
Foundation Slab
Sewer Public Sewer
Water Public Water
Structure Type Cement Board,Stucco
New Construction No
Schools
Elementary Schools William Wharton K-8 Dual Language Academy
Middle Schools Gregory-Lincoln Middle School
High Schools Lamar High School (Houston)
School District 27 - Houston
Others
Senior Community No
Tax ID 035-003-000-0031
Energy Description Ceiling Fans
Tax Rate 2.2019
Disclosures Sellers Disclosure
Special Listing Condition Sellers Disclosure
Read Less
Want to know what your home might be worth? Contact us for a FREE valuation!

Our team is ready to help you sell your home for the highest possible price ASAP

Bought with Martha Turner Sotheby's International Realty

GET MORE INFORMATION





