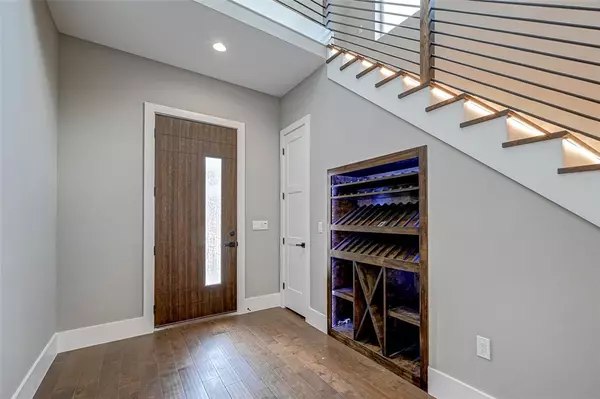$650,000
For more information regarding the value of a property, please contact us for a free consultation.
12975 Kingsbridge LN Houston, TX 77077
3 Beds
2.1 Baths
2,800 SqFt
Key Details
Property Type Single Family Home
Listing Status Sold
Purchase Type For Sale
Square Footage 2,800 sqft
Price per Sqft $214
Subdivision Lake At Stonehenge
MLS Listing ID 28805690
Sold Date 03/04/24
Style Traditional
Bedrooms 3
Full Baths 2
Half Baths 1
HOA Fees $68/ann
HOA Y/N 1
Year Built 2023
Annual Tax Amount $1,899
Tax Year 2022
Lot Size 3,598 Sqft
Acres 0.0826
Property Description
Exquisite New Construction never lived in home located in the Energy Corridor privately gated community. Corner Lot Custom Home comes with wood flooring throughout, Foyer with custom wine cellar and beautiful chandelier, large kitchen island that oversees to the living room with gas linear fireplace, huge dining room with a lot of natural light. Kitchen with high-end stainless-steel Z Line appliances, 36" gas range with 6 burners. 3 bedrooms 2.5 bath with Gameroom. Primary bedroom with private balcony, gorgeous walk-in restroom with free standing tub, huge walk-in shower with rainfall and 3 additional body sprays to relax. Wait till you see walk-in main closet with cabinet island and chandelier. 2 car Garage with 5' tall crawlspace/storage under house, covered patio and 2 balconies from bedrooms. Pre-wired for your Tesla, pre-wired for ring cameras, pre-piped for future Gas Generator and solar panels.
Location
State TX
County Harris
Area Energy Corridor
Rooms
Bedroom Description All Bedrooms Up
Other Rooms 1 Living Area, Formal Dining, Gameroom Up
Master Bathroom Half Bath, Primary Bath: Shower Only, Primary Bath: Tub/Shower Combo
Kitchen Breakfast Bar, Kitchen open to Family Room, Walk-in Pantry
Interior
Interior Features Fire/Smoke Alarm, Formal Entry/Foyer, High Ceiling, Steel Beams, Wet Bar
Heating Central Gas
Cooling Central Electric
Flooring Engineered Wood, Tile
Fireplaces Number 1
Fireplaces Type Gas Connections
Exterior
Exterior Feature Back Yard, Back Yard Fenced, Balcony, Covered Patio/Deck, Fully Fenced, Patio/Deck, Porch
Parking Features Attached Garage
Garage Spaces 2.0
Roof Type Composition
Private Pool No
Building
Lot Description Subdivision Lot
Story 2
Foundation Slab
Lot Size Range 0 Up To 1/4 Acre
Builder Name seller
Sewer Public Sewer
Water Public Water
Structure Type Brick,Cement Board,Stone
New Construction Yes
Schools
Elementary Schools Daily Elementary School
Middle Schools West Briar Middle School
High Schools Westside High School
School District 27 - Houston
Others
Senior Community No
Restrictions Deed Restrictions
Tax ID 115-781-002-0073
Ownership Full Ownership
Energy Description Attic Fan,Attic Vents,Ceiling Fans,Digital Program Thermostat,Energy Star Appliances,Energy Star/CFL/LED Lights,High-Efficiency HVAC
Acceptable Financing Cash Sale, Conventional, FHA
Tax Rate 2.2019
Disclosures Owner/Agent
Listing Terms Cash Sale, Conventional, FHA
Financing Cash Sale,Conventional,FHA
Special Listing Condition Owner/Agent
Read Less
Want to know what your home might be worth? Contact us for a FREE valuation!

Our team is ready to help you sell your home for the highest possible price ASAP

Bought with FYI Realty - Katy

GET MORE INFORMATION





