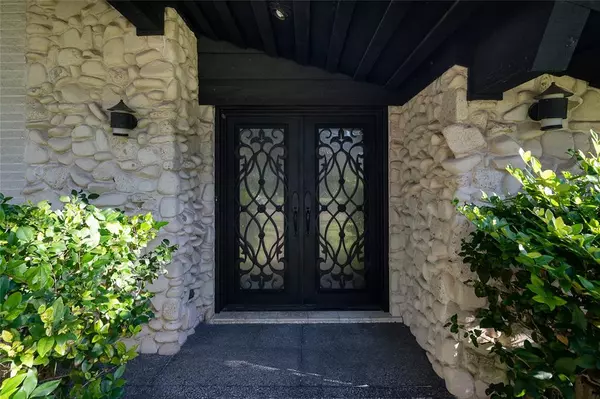$439,200
For more information regarding the value of a property, please contact us for a free consultation.
5474 Jackwood ST Houston, TX 77096
3 Beds
2 Baths
2,083 SqFt
Key Details
Property Type Single Family Home
Listing Status Sold
Purchase Type For Sale
Square Footage 2,083 sqft
Price per Sqft $192
Subdivision Maplewood Sec 12
MLS Listing ID 88126267
Sold Date 03/06/24
Style Contemporary/Modern
Bedrooms 3
Full Baths 2
HOA Y/N 1
Year Built 1960
Annual Tax Amount $8,874
Tax Year 2022
Lot Size 9,438 Sqft
Acres 0.2167
Property Description
This home features 3 bedrooms 2 baths with wood floors throughout the home and tile in the kitchen. Lovely high ceilings in the living room/dining room with crown molding. The home has an open concept, with projector and screen TV that can be seen from the kitchen. It features exceptional upgrades including dishwasher, refrigerator, all updated windows, updated water pipes, and an updated A/C to keep summer electric bills low. Additional Insulation has been added to the attic and over the garage. Enjoy the gorgeous relaxing setting around a beautifully in ground gunite pool. The water sprinkler has a separate water meter to monitor excess water usage. The game room is great for entertaining guest. ***ALL MEASUREMENTS AND DIMENSIONS ARE APPROXIMATE***
Location
State TX
County Harris
Area Meyerland Area
Rooms
Bedroom Description 2 Bedrooms Down,All Bedrooms Down,Primary Bed - 1st Floor
Other Rooms Breakfast Room, Family Room, Kitchen/Dining Combo, Living/Dining Combo, Utility Room in Garage
Master Bathroom Primary Bath: Shower Only, Secondary Bath(s): Tub/Shower Combo, Vanity Area
Kitchen Breakfast Bar, Kitchen open to Family Room, Pantry
Interior
Heating Central Electric
Cooling Central Electric
Exterior
Parking Features Attached Garage
Garage Spaces 2.0
Pool Gunite
Roof Type Composition
Private Pool Yes
Building
Lot Description Corner
Story 1
Foundation Slab
Lot Size Range 0 Up To 1/4 Acre
Sewer Public Sewer
Water Public Water
Structure Type Brick,Stone
New Construction No
Schools
Elementary Schools Herod Elementary School
Middle Schools Fondren Middle School
High Schools Bellaire High School
School District 27 - Houston
Others
Senior Community No
Restrictions Deed Restrictions
Tax ID 092-117-000-0018
Acceptable Financing Cash Sale, Conventional, FHA, Owner Financing, VA
Tax Rate 2.2019
Disclosures Sellers Disclosure
Listing Terms Cash Sale, Conventional, FHA, Owner Financing, VA
Financing Cash Sale,Conventional,FHA,Owner Financing,VA
Special Listing Condition Sellers Disclosure
Read Less
Want to know what your home might be worth? Contact us for a FREE valuation!

Our team is ready to help you sell your home for the highest possible price ASAP

Bought with Berkshire Hathaway Home Services Texas Realty

GET MORE INFORMATION





