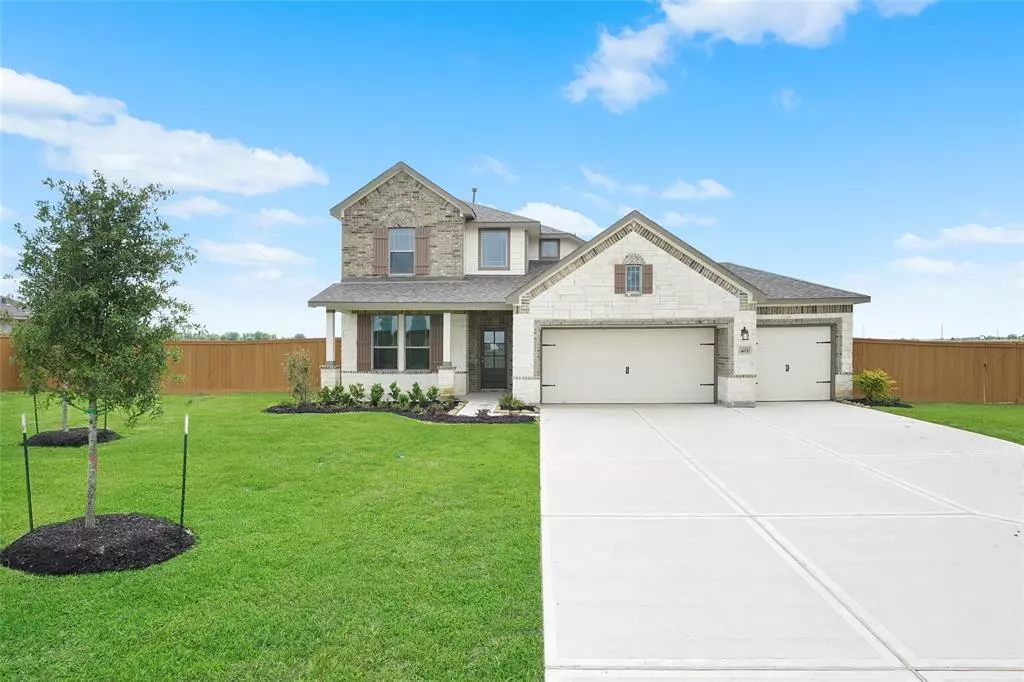$426,325
For more information regarding the value of a property, please contact us for a free consultation.
405 Hunter Ranch WAY Dayton, TX 77535
4 Beds
3.1 Baths
3,018 SqFt
Key Details
Property Type Single Family Home
Listing Status Sold
Purchase Type For Sale
Square Footage 3,018 sqft
Price per Sqft $143
Subdivision River Ranch Estates
MLS Listing ID 40825886
Sold Date 02/12/24
Style Traditional
Bedrooms 4
Full Baths 3
Half Baths 1
HOA Fees $66/ann
HOA Y/N 1
Year Built 2022
Lot Size 0.755 Acres
Acres 0.7549
Property Description
Two story, open concept home with HUGE COVERED FRONT AND BACK PATIOS and 3 CAR GARAGE! Brick and stone exterior for major curb appeal. Granite countertops in the kitchen and all baths. This 4 bedroom 2 and a half bath home also has a study and an oversized game room. High ceilings and lots of windows for natural light throughout. HUGE, FULLY FENCED BACKYARD! Brand new acreage master planned community with lagoon and other amenities coming soon! All of the designer features and offerings in this home make it a "must see"!
Location
State TX
County Liberty
Area Dayton
Interior
Interior Features Fire/Smoke Alarm
Heating Central Gas
Cooling Central Electric
Flooring Carpet, Vinyl Plank
Exterior
Parking Features Attached Garage
Garage Spaces 3.0
Roof Type Composition
Private Pool No
Building
Lot Description Subdivision Lot
Story 2
Foundation Slab
Lot Size Range 1/2 Up to 1 Acre
Builder Name First America Homes
Sewer Public Sewer
Water Public Water
Structure Type Brick,Stone
New Construction Yes
Schools
Elementary Schools Kimmie M. Brown Elementary School
Middle Schools Woodrow Wilson Junior High School
High Schools Dayton High School
School District 74 - Dayton
Others
Senior Community No
Restrictions Restricted
Tax ID 007242-000213-000
Ownership Full Ownership
Energy Description High-Efficiency HVAC
Acceptable Financing Cash Sale, Conventional, FHA, VA
Tax Rate 3.22301
Disclosures No Disclosures
Green/Energy Cert Home Energy Rating/HERS
Listing Terms Cash Sale, Conventional, FHA, VA
Financing Cash Sale,Conventional,FHA,VA
Special Listing Condition No Disclosures
Read Less
Want to know what your home might be worth? Contact us for a FREE valuation!

Our team is ready to help you sell your home for the highest possible price ASAP

Bought with Jane Byrd Properties International LLC

GET MORE INFORMATION





