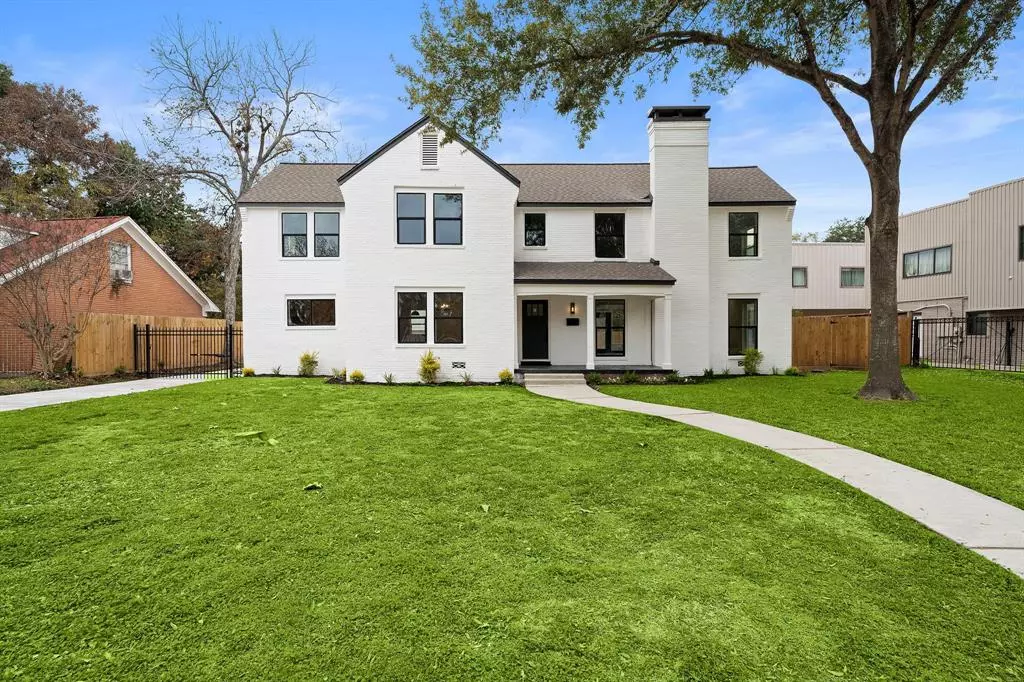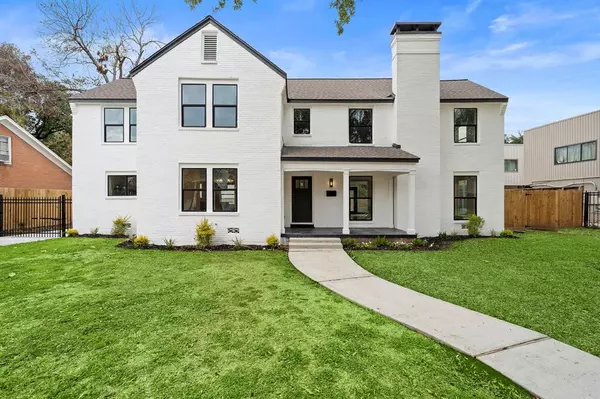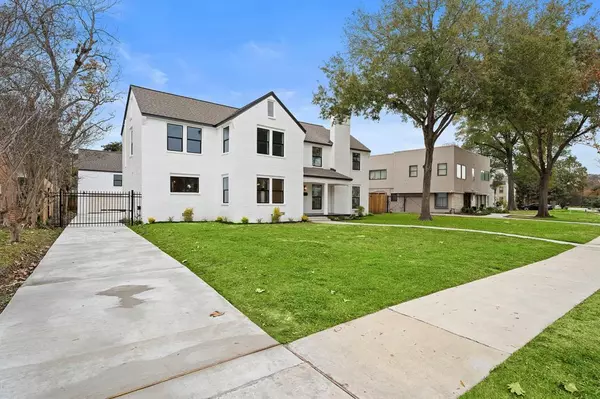$875,000
For more information regarding the value of a property, please contact us for a free consultation.
3321 Parkwood DR Houston, TX 77021
4 Beds
4.1 Baths
3,084 SqFt
Key Details
Property Type Single Family Home
Listing Status Sold
Purchase Type For Sale
Square Footage 3,084 sqft
Price per Sqft $265
Subdivision Riverside Terrace Sec 08
MLS Listing ID 7098753
Sold Date 03/08/24
Style Traditional
Bedrooms 4
Full Baths 4
Half Baths 1
Year Built 1935
Annual Tax Amount $6,442
Tax Year 2021
Lot Size 0.298 Acres
Acres 0.2984
Property Description
Don't miss out on this unique blend of historical charm and modern luxury on the infamous Parkwood street in Houston. Step into the elegant black and white designed living areas perfect for hosting gatherings in your formal dining and living area or unwinding by the fireplace or preparing a drink at the wet bar in the adjacent sunroom whose double doors open up to to an expansive 13,000 sq ft yard.
The C-shaped kitchen features floating shelves, quartz countertops, stainless steel appliances, a built-in breakfast nook, and ample storage options. The oversized master suite boasts a lavish dual shower and walk-in closet with study or additional baby room. The GARAGE APARTMENT has INCOME potential as a rental property or private office retreat. Security features include fully fenced in yard and wrought iron gate. Make this dream home yours now!
Location
State TX
County Harris
Area Riverside
Interior
Heating Other Heating
Cooling Central Electric
Flooring Brick, Concrete
Fireplaces Number 1
Exterior
Parking Features Detached Garage
Garage Spaces 2.0
Roof Type Composition
Street Surface Concrete
Private Pool No
Building
Lot Description Subdivision Lot
Story 2
Foundation Slab
Lot Size Range 0 Up To 1/4 Acre
Sewer Public Sewer
Water Public Water
Structure Type Brick
New Construction No
Schools
Elementary Schools Thompson Elementary School (Houston)
Middle Schools Cullen Middle School (Houston)
High Schools Yates High School
School District 27 - Houston
Others
Senior Community No
Restrictions Deed Restrictions
Tax ID 061-134-052-0010
Acceptable Financing Cash Sale, Conventional, FHA, USDA Loan, VA
Tax Rate 2.3307
Disclosures Sellers Disclosure
Listing Terms Cash Sale, Conventional, FHA, USDA Loan, VA
Financing Cash Sale,Conventional,FHA,USDA Loan,VA
Special Listing Condition Sellers Disclosure
Read Less
Want to know what your home might be worth? Contact us for a FREE valuation!

Our team is ready to help you sell your home for the highest possible price ASAP

Bought with Fathom Realty

GET MORE INFORMATION





