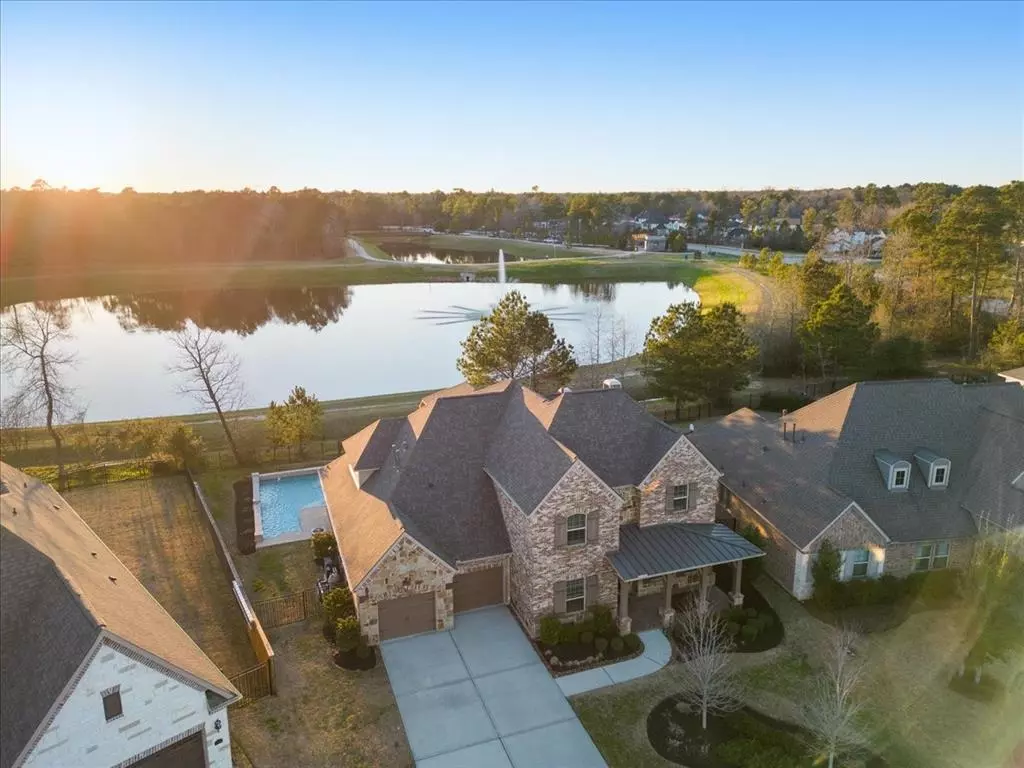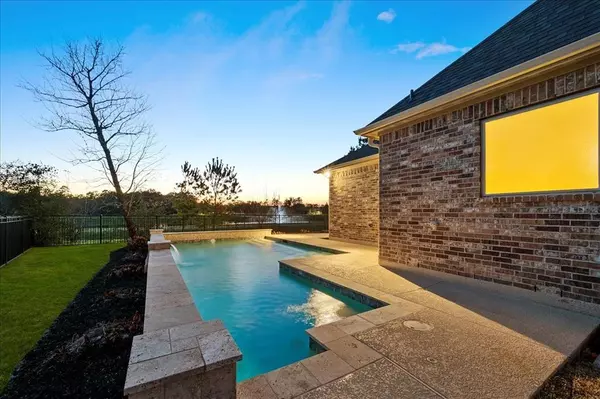$729,990
For more information regarding the value of a property, please contact us for a free consultation.
137 Canvas Back DR Montgomery, TX 77316
4 Beds
4.1 Baths
4,026 SqFt
Key Details
Property Type Single Family Home
Listing Status Sold
Purchase Type For Sale
Square Footage 4,026 sqft
Price per Sqft $181
Subdivision Woodforest 46
MLS Listing ID 83795616
Sold Date 03/08/24
Style Contemporary/Modern
Bedrooms 4
Full Baths 4
Half Baths 1
HOA Fees $116/ann
HOA Y/N 1
Year Built 2015
Annual Tax Amount $11,690
Tax Year 2023
Lot Size 0.278 Acres
Acres 0.2778
Property Description
Prime Woodforest location amid local conveniences, plus panoramic views! This 4-bed, 4.5-bath beauty is a perfect example of elegant Traditional style. This is the perfect multi-gen home with 2 primary bedrooms down. Take a golf cart to Pine Market for all of your shopping, enjoy Montgomery ISD schools and boat on Lake Conroe with this home. Home features spectacular views of Christine Allen Nature Park and the lake. The interior includes an impressive entryway, hardwoods throughout, an open layout, notable ceiling styles (including vaulted and beamed), and two fireplaces (living room and outdoor). The ample chef's kitchen charms with natural light, premium appliances, and an attractive island layout. The peaceful main-floor primary bedroom includes a walk-in closet and an impressive bathroom. The other three bedrooms are quiet with private baths. Storage is never a problem with your own Texas basement. The exterior includes a refreshing pool and breezy-covered front and back porches.
Location
State TX
County Montgomery
Community Woodforest Development
Area Conroe Southwest
Rooms
Bedroom Description 2 Bedrooms Down,2 Primary Bedrooms,En-Suite Bath,Primary Bed - 1st Floor,Sitting Area,Walk-In Closet
Other Rooms Breakfast Room, Family Room, Formal Dining, Formal Living, Gameroom Up, Guest Suite, Home Office/Study, Kitchen/Dining Combo, Library, Living Area - 1st Floor, Media, Utility Room in House
Master Bathroom Full Secondary Bathroom Down, Half Bath, Primary Bath: Double Sinks, Primary Bath: Separate Shower, Primary Bath: Soaking Tub, Two Primary Baths, Vanity Area
Den/Bedroom Plus 5
Kitchen Breakfast Bar, Kitchen open to Family Room, Pantry, Pots/Pans Drawers, Soft Closing Cabinets, Soft Closing Drawers, Walk-in Pantry
Interior
Interior Features Crown Molding, Fire/Smoke Alarm, Formal Entry/Foyer, High Ceiling, Prewired for Alarm System
Heating Central Gas
Cooling Central Electric
Flooring Engineered Wood, Tile
Fireplaces Number 2
Fireplaces Type Gas Connections
Exterior
Exterior Feature Back Green Space, Back Yard, Back Yard Fenced, Covered Patio/Deck, Exterior Gas Connection, Outdoor Fireplace, Patio/Deck, Porch, Private Driveway, Sprinkler System
Parking Features Attached Garage, Oversized Garage, Tandem
Garage Spaces 3.0
Garage Description Auto Garage Door Opener
Pool Gunite, Heated, In Ground
Waterfront Description Lake View,Lakefront,Pier
Roof Type Composition
Private Pool Yes
Building
Lot Description Cul-De-Sac, In Golf Course Community, Subdivision Lot, Water View, Waterfront, Wooded
Faces South
Story 2
Foundation Slab
Lot Size Range 1/4 Up to 1/2 Acre
Builder Name Darling Homes
Water Water District
Structure Type Brick,Cement Board
New Construction No
Schools
Elementary Schools Lone Star Elementary School (Montgomery)
Middle Schools Oak Hill Junior High School
High Schools Lake Creek High School
School District 37 - Montgomery
Others
HOA Fee Include Clubhouse,Grounds,Other,Recreational Facilities
Senior Community No
Restrictions Build Line Restricted,Deed Restrictions,Restricted
Tax ID 9652-46-02100
Energy Description Attic Vents,Ceiling Fans,Digital Program Thermostat,Energy Star Appliances,High-Efficiency HVAC,Insulated/Low-E windows,Insulation - Batt,Radiant Attic Barrier
Acceptable Financing Cash Sale, Conventional
Tax Rate 2.2081
Disclosures Mud, Sellers Disclosure
Listing Terms Cash Sale, Conventional
Financing Cash Sale,Conventional
Special Listing Condition Mud, Sellers Disclosure
Read Less
Want to know what your home might be worth? Contact us for a FREE valuation!

Our team is ready to help you sell your home for the highest possible price ASAP

Bought with THX Realty ,LLC

GET MORE INFORMATION





