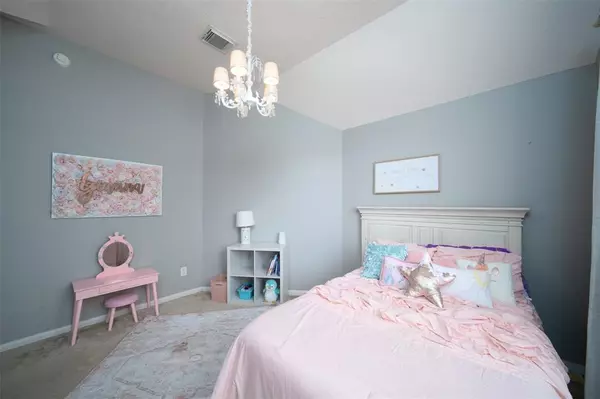$469,500
For more information regarding the value of a property, please contact us for a free consultation.
8842 Snowy Owl Loop Missouri City, TX 77459
5 Beds
3.1 Baths
3,086 SqFt
Key Details
Property Type Single Family Home
Listing Status Sold
Purchase Type For Sale
Square Footage 3,086 sqft
Price per Sqft $150
Subdivision Sienna Village Of Waters Lake Sec 22-B
MLS Listing ID 37074893
Sold Date 03/11/24
Style Traditional
Bedrooms 5
Full Baths 3
Half Baths 1
HOA Fees $107/ann
HOA Y/N 1
Year Built 2005
Annual Tax Amount $8,475
Tax Year 2022
Lot Size 9,470 Sqft
Property Description
Welcome to this Amazing Trendmaker Home with private POOL. Located on a cul-de-sac Lot with NO back neighbors in the Golf Course Community of Sienna! This home offers 5 bedrooms and 3.5 Bathrooms! A beautiful Gourmet Island Kitchen with Stainless steel Appliances, A Large Family room with Hardwood floors, fireplace, Formal Dining, Primary Bedroom with lots of windows and Primary Bath with a Vanity, separate Shower, Spa like bathtub and California Closet; wood floor in Primary bedroom. The second floor offers a Large Gameroom with Built in Entertainment Center AND a Built in Desk with lots of Storage! The Backyard Space has it ALL with a Large Covered Patio, Brick Fence, POOL and SPA (2019) Firepit AND still plenty of Greenspace! Garage space is insulated and air conditioned. Backyard is equipped with gas hookup and a 50amp inlet to the breaker box to power the house. Sienna has amazing schools, Parks, Lakes, Softball & Soccer Fields, 5 Resort style Pools, Gyms, Shopping and MORE
Location
State TX
County Fort Bend
Community Sienna
Area Sienna Area
Rooms
Bedroom Description Primary Bed - 1st Floor,Walk-In Closet
Other Rooms Breakfast Room, Family Room, Formal Dining, Gameroom Up, Living Area - 1st Floor, Utility Room in House
Master Bathroom Half Bath, Hollywood Bath, Primary Bath: Double Sinks, Primary Bath: Jetted Tub, Vanity Area
Kitchen Breakfast Bar, Island w/o Cooktop, Kitchen open to Family Room, Pantry, Walk-in Pantry
Interior
Heating Central Gas
Cooling Central Electric
Flooring Carpet, Tile, Wood
Fireplaces Number 1
Fireplaces Type Freestanding, Gas Connections
Exterior
Exterior Feature Back Yard, Back Yard Fenced, Covered Patio/Deck, Fully Fenced, Patio/Deck, Side Yard, Spa/Hot Tub, Sprinkler System, Subdivision Tennis Court
Parking Features Attached Garage
Garage Spaces 3.0
Pool Heated
Roof Type Composition
Private Pool Yes
Building
Lot Description Subdivision Lot
Story 2
Foundation Slab
Lot Size Range 0 Up To 1/4 Acre
Sewer Public Sewer
Water Public Water, Water District
Structure Type Brick,Stone,Wood
New Construction No
Schools
Elementary Schools Scanlan Oaks Elementary School
Middle Schools Thornton Middle School (Fort Bend)
High Schools Ridge Point High School
School District 19 - Fort Bend
Others
Senior Community No
Restrictions Deed Restrictions
Tax ID 8135-65-001-0030-907
Ownership Full Ownership
Acceptable Financing Cash Sale, Conventional
Tax Rate 2.69
Disclosures Sellers Disclosure
Listing Terms Cash Sale, Conventional
Financing Cash Sale,Conventional
Special Listing Condition Sellers Disclosure
Read Less
Want to know what your home might be worth? Contact us for a FREE valuation!

Our team is ready to help you sell your home for the highest possible price ASAP

Bought with Bernstein Realty

GET MORE INFORMATION





