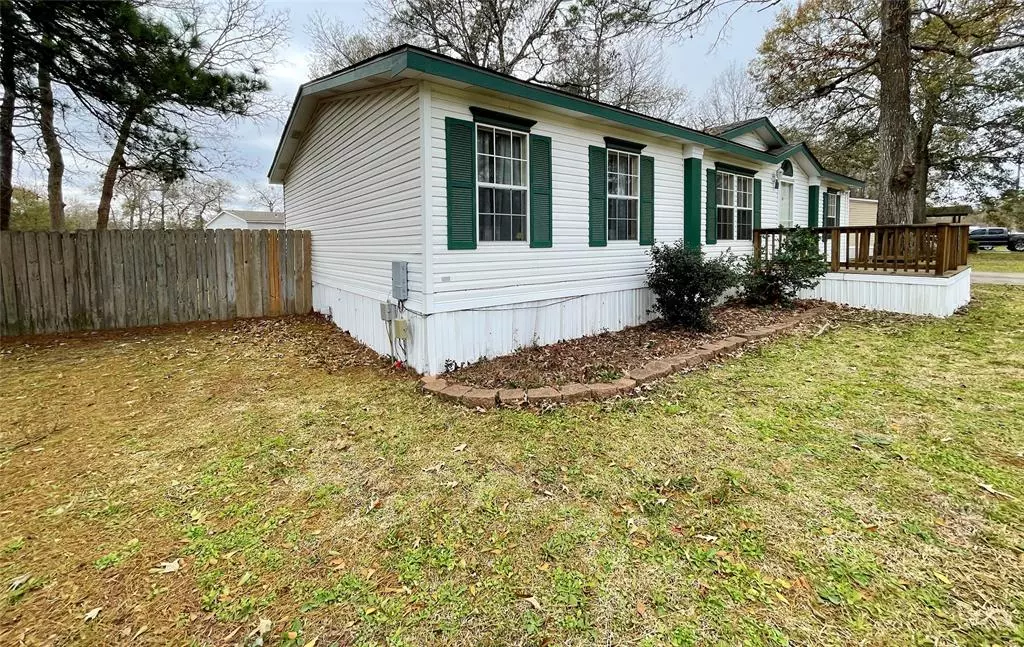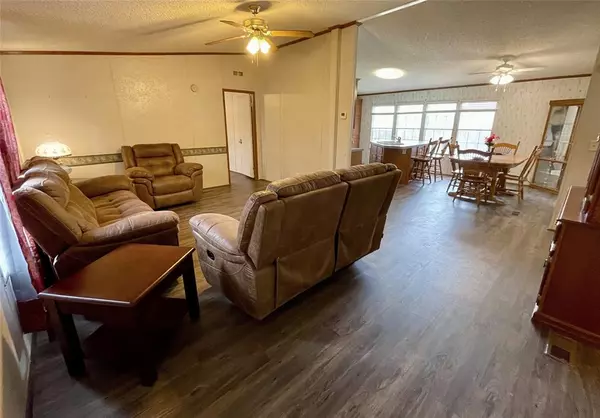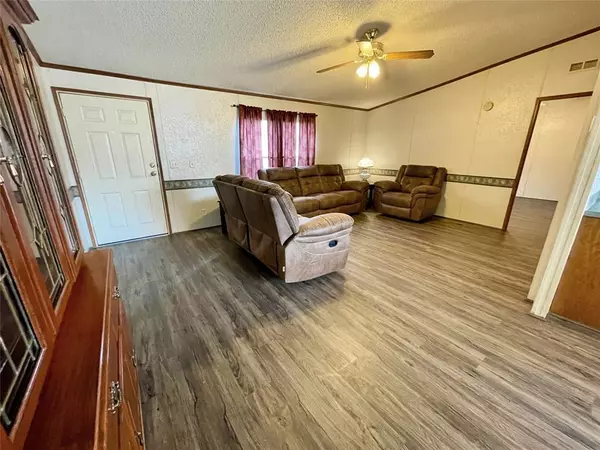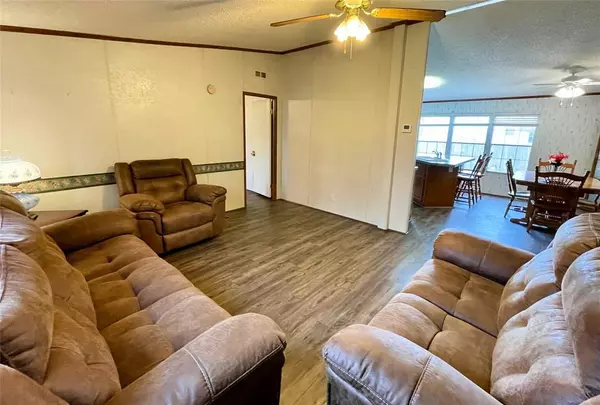$148,000
For more information regarding the value of a property, please contact us for a free consultation.
16480 Brittany WAY Conroe, TX 77306
3 Beds
2 Baths
1,344 SqFt
Key Details
Property Type Single Family Home
Listing Status Sold
Purchase Type For Sale
Square Footage 1,344 sqft
Price per Sqft $104
Subdivision Emerson Estates 01
MLS Listing ID 43679279
Sold Date 03/07/24
Style Traditional
Bedrooms 3
Full Baths 2
HOA Fees $11/ann
HOA Y/N 1
Year Built 2001
Annual Tax Amount $2,264
Tax Year 2023
Lot Size 10,508 Sqft
Acres 0.2412
Property Description
Delightful traditional 3-bedroom, 2-bath home on a generous 1/4 acre lot, ready for immediate occupancy in Conroe ISD! The 2020 roof is still under warranty and in 2021, the majority of the home's flooring was tastefully updated and comes with an impressive 50-yr wear warranty, along with a lifetime labor warranty.
Upon entering, you'll be captivated by the seamless and spacious floorplan, offering both ample living space and storage solutions. The well-appointed kitchen is the heart of the home equipped with all the essentials and provides a seamless connection between indoor and outdoor living through its incredible views.
Outside, the oversized driveway leads to double gates, opening up to a substantial backyard that features a valuable 12x10 Leland storage building—perfect for fulfilling your storage needs. The exterior of the home was painted in 2021. Take the opportunity to schedule a viewing today and envision the endless possibilities of turning this house into your home!
Location
State TX
County Montgomery
Area Cleveland Area
Rooms
Bedroom Description En-Suite Bath,Split Plan,Walk-In Closet
Other Rooms Breakfast Room, Family Room, Kitchen/Dining Combo, Utility Room in House
Master Bathroom Full Secondary Bathroom Down, Primary Bath: Double Sinks, Primary Bath: Jetted Tub, Primary Bath: Separate Shower, Primary Bath: Soaking Tub, Secondary Bath(s): Tub/Shower Combo
Kitchen Breakfast Bar, Island w/o Cooktop, Pantry
Interior
Interior Features Fire/Smoke Alarm, Refrigerator Included
Heating Central Electric
Cooling Central Electric
Flooring Laminate
Exterior
Exterior Feature Back Yard Fenced, Patio/Deck, Sprinkler System, Storage Shed
Roof Type Composition
Private Pool No
Building
Lot Description Subdivision Lot
Story 1
Foundation Pier & Beam
Lot Size Range 0 Up To 1/4 Acre
Sewer Public Sewer
Water Public Water
Structure Type Vinyl
New Construction No
Schools
Elementary Schools Creighton Elementary School
Middle Schools Moorhead Junior High School
High Schools Caney Creek High School
School District 11 - Conroe
Others
Senior Community No
Restrictions Deed Restrictions
Tax ID 4548-00-07800
Energy Description Ceiling Fans
Acceptable Financing Cash Sale, Conventional, FHA, VA
Tax Rate 1.7421
Disclosures Sellers Disclosure
Listing Terms Cash Sale, Conventional, FHA, VA
Financing Cash Sale,Conventional,FHA,VA
Special Listing Condition Sellers Disclosure
Read Less
Want to know what your home might be worth? Contact us for a FREE valuation!

Our team is ready to help you sell your home for the highest possible price ASAP

Bought with Elite Texas Properties

GET MORE INFORMATION





