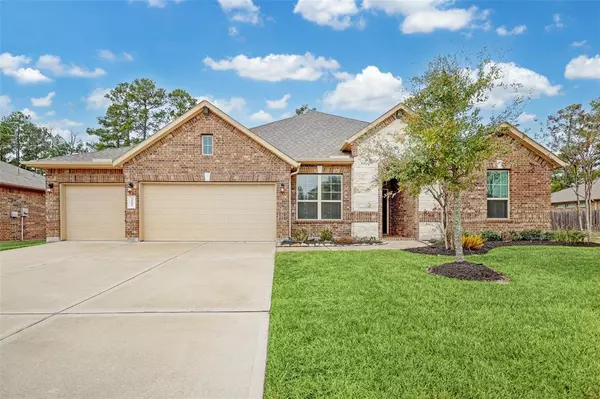$449,990
For more information regarding the value of a property, please contact us for a free consultation.
31015 Roanoak Woods DR Tomball, TX 77375
4 Beds
3 Baths
2,766 SqFt
Key Details
Property Type Single Family Home
Listing Status Sold
Purchase Type For Sale
Square Footage 2,766 sqft
Price per Sqft $160
Subdivision Raleigh Creek
MLS Listing ID 3980776
Sold Date 03/08/24
Style Traditional
Bedrooms 4
Full Baths 3
HOA Fees $66/ann
HOA Y/N 1
Year Built 2017
Annual Tax Amount $8,503
Tax Year 2023
Lot Size 9,004 Sqft
Acres 0.2067
Property Description
Welcome to your new home! This impeccable property boasts 4 bedrooms, 3 bathrooms, a spacious 3-car garage, study, formal dining space, ultimate privacy with no back neighbors, and a sprawling outdoor patio. As you step inside this freshly painted, all brick home, you’ll be struck by the sense of space and comfort that greets you. The oversized eat-in kitchen features granite countertops and title backsplash. Each bedroom is thoughtfully designed to provide a haven for relaxation. The Primary suite features double sinks, soaking tub and separate shower with large walkin closet. Whether it’s a tranquil space for the family or room for guests, this home accommodates all of your needs. Unwind or host gatherings on the expansive outdoor patio with green belt and no back neighbors! Located in the highly-sought after Raleigh Creek, this property is conveniently located near shopping and dinning in Downtown Tomball with quick access to Hwy 249 & 99. Schedule your showing today!
Location
State TX
County Harris
Area Tomball
Rooms
Bedroom Description All Bedrooms Down
Other Rooms Family Room, Formal Dining, Home Office/Study, Kitchen/Dining Combo
Master Bathroom Primary Bath: Double Sinks, Primary Bath: Separate Shower, Primary Bath: Soaking Tub, Secondary Bath(s): Double Sinks, Secondary Bath(s): Tub/Shower Combo
Den/Bedroom Plus 4
Kitchen Island w/o Cooktop, Kitchen open to Family Room, Pantry, Soft Closing Cabinets, Soft Closing Drawers, Under Cabinet Lighting, Walk-in Pantry
Interior
Interior Features Formal Entry/Foyer, High Ceiling, Window Coverings
Heating Central Gas
Cooling Central Electric
Flooring Carpet, Engineered Wood, Tile
Exterior
Exterior Feature Back Yard, Back Yard Fenced, Covered Patio/Deck, Exterior Gas Connection, Patio/Deck, Side Yard, Sprinkler System, Storage Shed
Parking Features Attached Garage, Oversized Garage
Garage Spaces 3.0
Garage Description Double-Wide Driveway
Roof Type Composition
Street Surface Concrete,Curbs
Private Pool No
Building
Lot Description Subdivision Lot
Story 1
Foundation Slab
Lot Size Range 0 Up To 1/4 Acre
Builder Name DR Horton
Sewer Public Sewer
Water Public Water
Structure Type Brick
New Construction No
Schools
Elementary Schools Tomball Elementary School
Middle Schools Tomball Junior High School
High Schools Tomball High School
School District 53 - Tomball
Others
HOA Fee Include Recreational Facilities
Senior Community No
Restrictions Deed Restrictions
Tax ID 135-346-004-0001
Ownership Full Ownership
Energy Description High-Efficiency HVAC,HVAC>13 SEER,Insulated/Low-E windows,Insulation - Batt,Insulation - Blown Cellulose,Tankless/On-Demand H2O Heater
Acceptable Financing Cash Sale, Conventional, FHA, VA
Tax Rate 2.2541
Disclosures HOA First Right of Refusal, Other Disclosures, Sellers Disclosure
Listing Terms Cash Sale, Conventional, FHA, VA
Financing Cash Sale,Conventional,FHA,VA
Special Listing Condition HOA First Right of Refusal, Other Disclosures, Sellers Disclosure
Read Less
Want to know what your home might be worth? Contact us for a FREE valuation!

Our team is ready to help you sell your home for the highest possible price ASAP

Bought with RE/MAX Integrity

GET MORE INFORMATION





