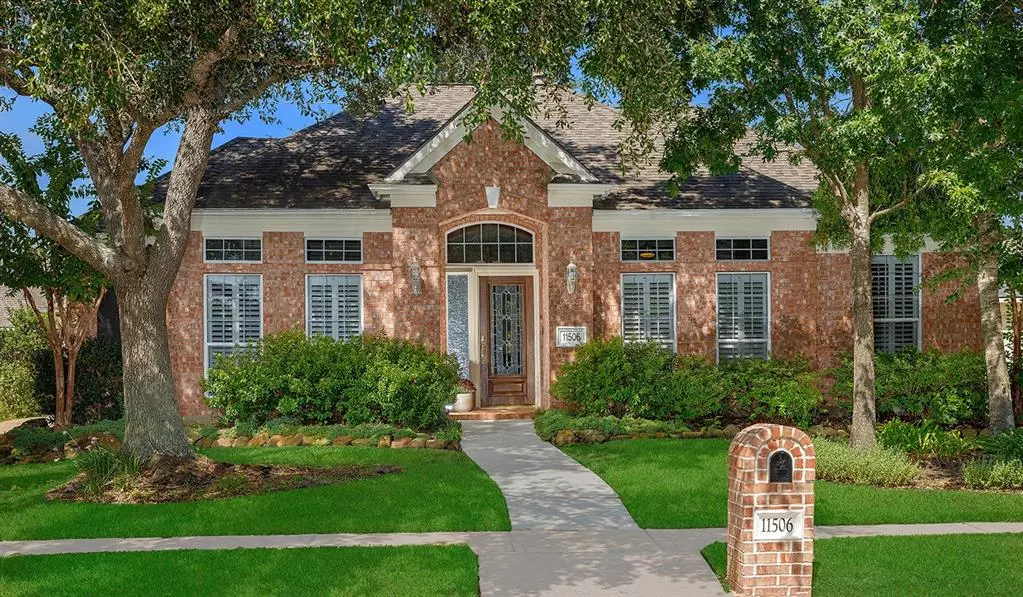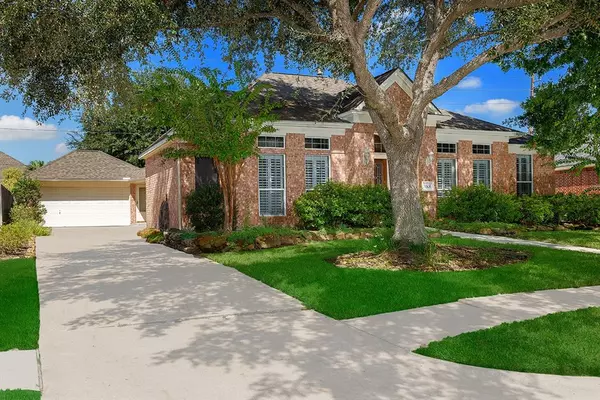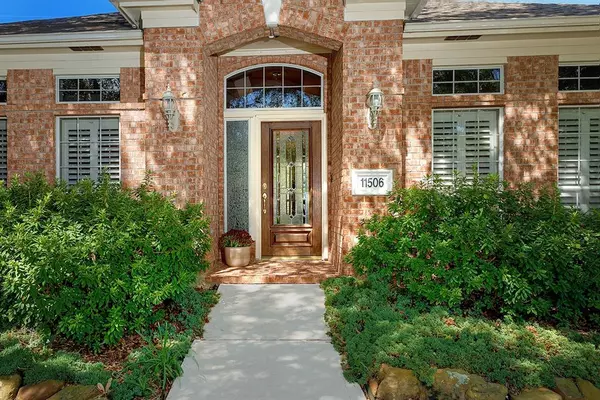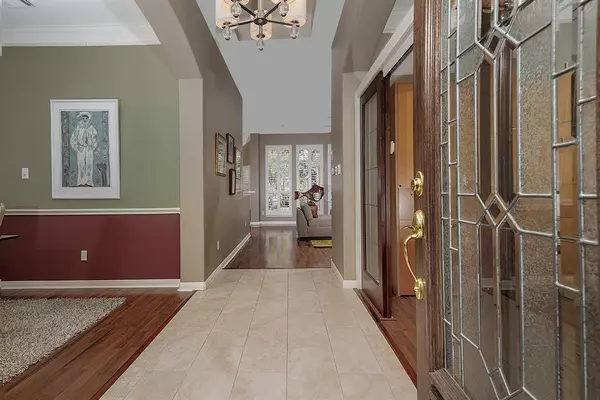$395,000
For more information regarding the value of a property, please contact us for a free consultation.
11506 BROWN TRAIL Tomball, TX 77377
3 Beds
2 Baths
2,356 SqFt
Key Details
Property Type Single Family Home
Listing Status Sold
Purchase Type For Sale
Square Footage 2,356 sqft
Price per Sqft $161
Subdivision Lakewood Grove Sec 03
MLS Listing ID 75364883
Sold Date 03/12/24
Style Traditional
Bedrooms 3
Full Baths 2
HOA Fees $50/ann
HOA Y/N 1
Year Built 2000
Annual Tax Amount $7,507
Tax Year 2023
Lot Size 8,050 Sqft
Acres 0.1848
Property Description
Stunning 1 story home nestled in Lakewood Grove. With its desirable floorplan, this beautiful home offers the perfect blend of comfort & elegance. The layout features 3 spacious bedrooms, 2 stylish bathrooms, 2 dining areas & a versatile 2nd living space/home office with attractive glass doors. The interior is graced with plantation shutters, durable wood floorings, custom crown molding & other designer touches. For the aspiring chef, the kitchen features quartz & granite countertops, central island, white cabinetry, sleek appliances & overlooks the spacious family room & scenic backyard. Generous primary retreat w/ bay window & sitting area. Step outside to the backyard sanctuary. You'll find a flagstone patio, perfect for dining or relaxing. In addition to its outstanding features, this home is part of a welcoming community that include parks, pool & tennis courts. Conveniently located near schools, shopping, dining & major thoroughfares. Ideal home for entertaining friends & family.
Location
State TX
County Harris
Area Tomball South/Lakewood
Rooms
Bedroom Description 1 Bedroom Down - Not Primary BR,All Bedrooms Down,En-Suite Bath,Primary Bed - 1st Floor,Split Plan,Walk-In Closet
Other Rooms Breakfast Room, Family Room, Formal Dining, Home Office/Study, Living Area - 1st Floor, Utility Room in House
Master Bathroom Full Secondary Bathroom Down, Primary Bath: Double Sinks, Primary Bath: Jetted Tub, Primary Bath: Separate Shower, Secondary Bath(s): Double Sinks, Secondary Bath(s): Tub/Shower Combo
Kitchen Breakfast Bar, Island w/o Cooktop, Kitchen open to Family Room, Pantry
Interior
Interior Features Crown Molding, Fire/Smoke Alarm, Formal Entry/Foyer, High Ceiling, Window Coverings, Wired for Sound
Heating Central Gas
Cooling Central Electric
Flooring Carpet, Tile, Wood
Fireplaces Number 1
Fireplaces Type Gaslog Fireplace
Exterior
Exterior Feature Back Yard, Back Yard Fenced, Covered Patio/Deck, Fully Fenced, Patio/Deck, Sprinkler System
Parking Features Detached Garage, Oversized Garage
Garage Spaces 2.0
Garage Description Auto Garage Door Opener
Roof Type Composition
Street Surface Concrete,Curbs
Private Pool No
Building
Lot Description Subdivision Lot
Story 1
Foundation Slab
Lot Size Range 0 Up To 1/4 Acre
Water Water District
Structure Type Brick
New Construction No
Schools
Elementary Schools Lakewood Elementary School (Tomball)
Middle Schools Willow Wood Junior High School
High Schools Tomball Memorial H S
School District 53 - Tomball
Others
HOA Fee Include Clubhouse,Courtesy Patrol,Grounds,Recreational Facilities
Senior Community No
Restrictions Deed Restrictions,Restricted
Tax ID 119-473-003-0004
Energy Description Ceiling Fans,Digital Program Thermostat
Acceptable Financing Cash Sale, Conventional, FHA, VA
Tax Rate 2.3645
Disclosures Mud, Other Disclosures, Sellers Disclosure
Listing Terms Cash Sale, Conventional, FHA, VA
Financing Cash Sale,Conventional,FHA,VA
Special Listing Condition Mud, Other Disclosures, Sellers Disclosure
Read Less
Want to know what your home might be worth? Contact us for a FREE valuation!

Our team is ready to help you sell your home for the highest possible price ASAP

Bought with RE/MAX Partners

GET MORE INFORMATION





