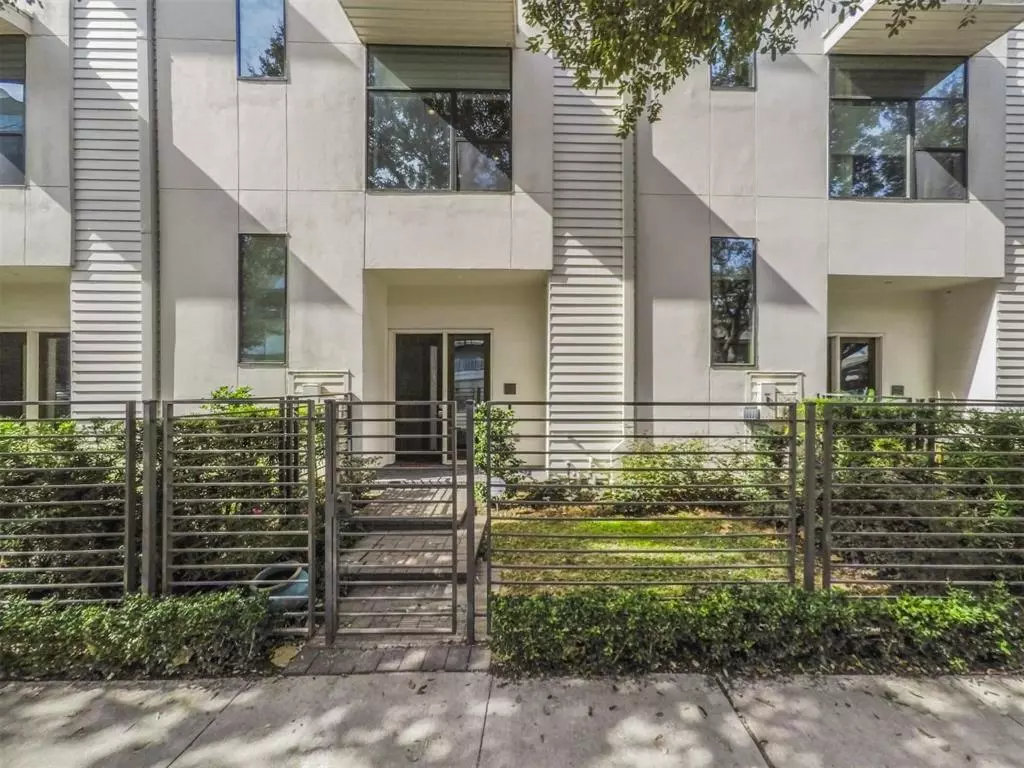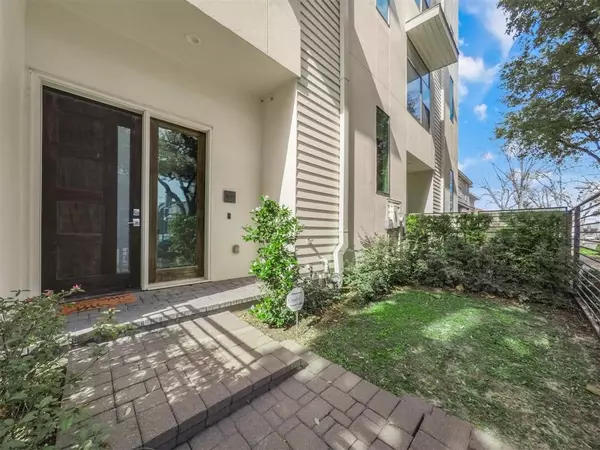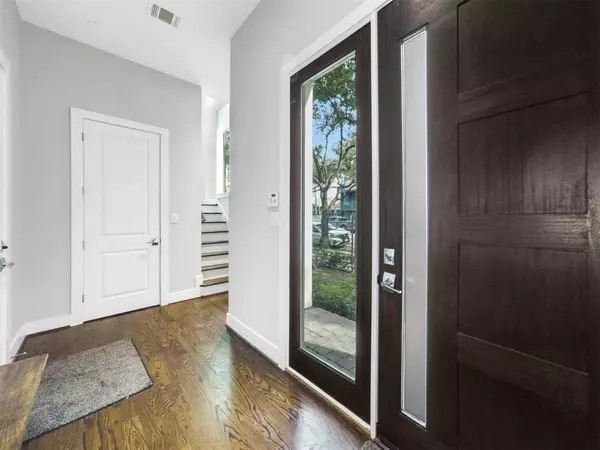$515,000
For more information regarding the value of a property, please contact us for a free consultation.
1004 California ST #103 Houston, TX 77006
2 Beds
2.1 Baths
1,647 SqFt
Key Details
Property Type Condo
Sub Type Condominium
Listing Status Sold
Purchase Type For Sale
Square Footage 1,647 sqft
Price per Sqft $312
Subdivision California Square Condo
MLS Listing ID 64026856
Sold Date 03/13/24
Style Contemporary/Modern,Traditional
Bedrooms 2
Full Baths 2
Half Baths 1
HOA Fees $436/mo
Year Built 2016
Annual Tax Amount $10,436
Tax Year 2023
Lot Size 0.473 Acres
Property Description
Welcome to this stunning townhome in vibrant Montrose, Houston's premier urban neighborhood. This spacious unit stands out as one of the largest homes in the community, with its private gated front yard and prime location facing Grant St. With 2 bedrooms, 2.5 baths, and an open concept living and kitchen area, this home offers a modern aesthetic with European style cabinets, quartz countertops, and high ceilings. The solid wood floors and beautiful bathrooms add to the overall appeal. Located in a private gated community, this townhome offers security and peace of mind. Plus, you'll be just steps away from the Montrose Collective, Lower Westheimer, and popular dining and entertainment options. The vibrant energy of the neighborhood is truly unmatched. Don't miss out on this incredible opportunity. Come take a look and envision the lifestyle that awaits you!
Location
State TX
County Harris
Area Montrose
Rooms
Bedroom Description All Bedrooms Up,En-Suite Bath,Primary Bed - 3rd Floor,Walk-In Closet
Other Rooms 1 Living Area, Family Room, Kitchen/Dining Combo, Living Area - 2nd Floor, Living/Dining Combo, Utility Room in House
Master Bathroom Half Bath, Primary Bath: Double Sinks, Primary Bath: Shower Only, Secondary Bath(s): Tub/Shower Combo
Den/Bedroom Plus 2
Kitchen Island w/o Cooktop, Kitchen open to Family Room, Pantry, Under Cabinet Lighting
Interior
Interior Features Alarm System - Owned, Fire/Smoke Alarm, Formal Entry/Foyer, Prewired for Alarm System, Refrigerator Included, Window Coverings
Heating Central Gas, Zoned
Cooling Central Electric, Zoned
Flooring Carpet, Tile, Wood
Appliance Dryer Included, Electric Dryer Connection, Full Size, Refrigerator, Stacked, Washer Included
Dryer Utilities 1
Laundry Utility Rm in House
Exterior
Exterior Feature Controlled Access, Fenced, Front Yard
Parking Features Attached Garage
Garage Spaces 2.0
Roof Type Other
Street Surface Concrete,Curbs
Accessibility Automatic Gate, Driveway Gate
Private Pool No
Building
Faces East
Story 3
Unit Location On Street
Entry Level All Levels
Foundation Slab
Sewer Public Sewer
Water Public Water
Structure Type Cement Board,Stucco
New Construction No
Schools
Elementary Schools William Wharton K-8 Dual Language Academy
Middle Schools Gregory-Lincoln Middle School
High Schools Lamar High School (Houston)
School District 27 - Houston
Others
HOA Fee Include Exterior Building,Grounds,Insurance,Limited Access Gates,Trash Removal,Water and Sewer
Senior Community No
Tax ID 137-826-001-0003
Ownership Full Ownership
Energy Description Ceiling Fans,Digital Program Thermostat,Energy Star/CFL/LED Lights,High-Efficiency HVAC,Insulated/Low-E windows,Insulation - Batt,Insulation - Blown Cellulose
Acceptable Financing Cash Sale, Conventional, FHA, VA
Tax Rate 2.2019
Disclosures Sellers Disclosure
Listing Terms Cash Sale, Conventional, FHA, VA
Financing Cash Sale,Conventional,FHA,VA
Special Listing Condition Sellers Disclosure
Read Less
Want to know what your home might be worth? Contact us for a FREE valuation!

Our team is ready to help you sell your home for the highest possible price ASAP

Bought with Real Broker, LLC

GET MORE INFORMATION





