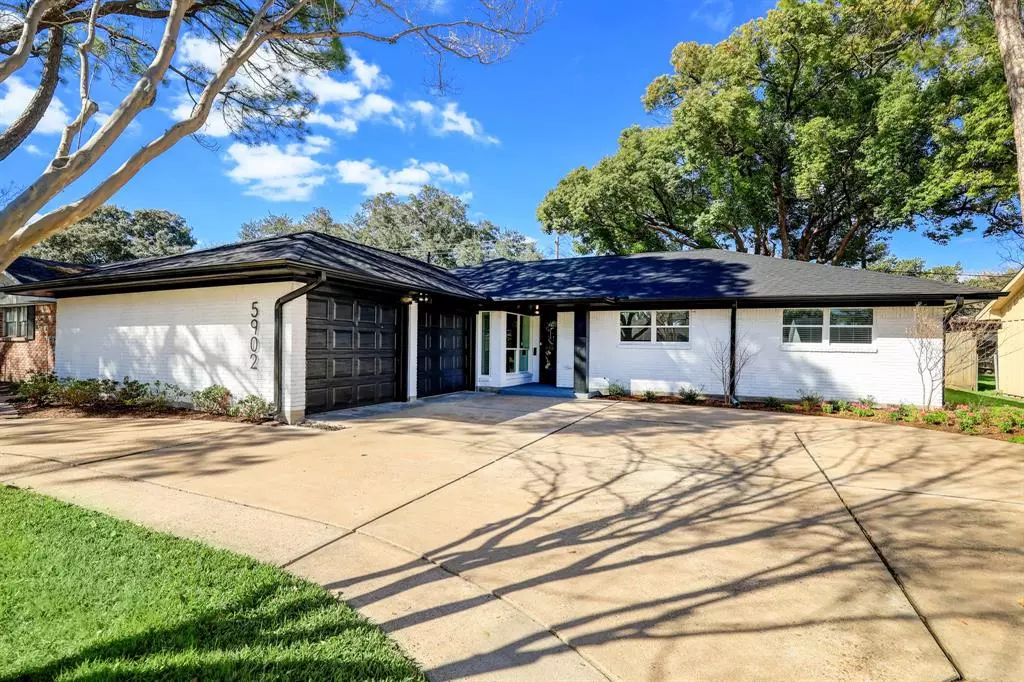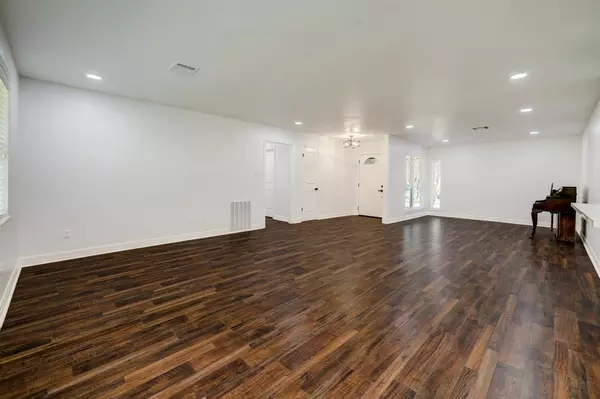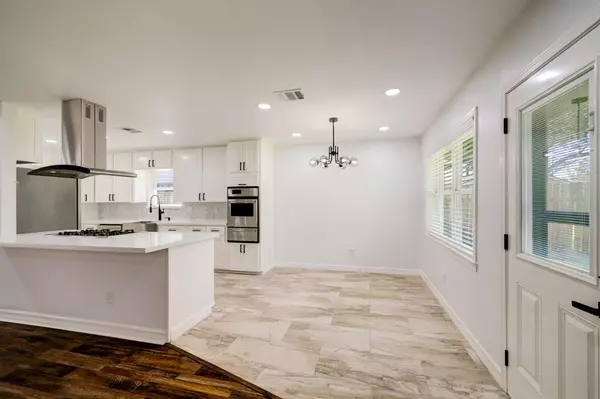$369,900
For more information regarding the value of a property, please contact us for a free consultation.
5902 Kuldell DR Houston, TX 77074
3 Beds
2 Baths
1,880 SqFt
Key Details
Property Type Single Family Home
Listing Status Sold
Purchase Type For Sale
Square Footage 1,880 sqft
Price per Sqft $196
Subdivision Robindell Sec 05
MLS Listing ID 54309141
Sold Date 03/12/24
Style Contemporary/Modern
Bedrooms 3
Full Baths 2
HOA Y/N 1
Year Built 1961
Annual Tax Amount $5,866
Tax Year 2023
Lot Size 8,610 Sqft
Acres 0.1977
Property Description
This fully updated gem offers modern comfort and timeless charm. The open floor plan seamlessly connects the spacious living room to the gourmet kitchen, perfect for entertaining or family gatherings. Outside, enjoy tree-lined streets and a friendly atmosphere. Landscaped front/backyards, fresh paint, new doors, cedar column boxes, and a power-washed driveway enhance curb appeal. Inside, find updated attic insulation/entrance, custom mudroom, and enclosed water heater closet for convenience. The kitchen features updated countertops, cabinets, and a custom hood vent. New flooring adds luxury, while smart upgrades like a thermostat and recessed lighting enhance efficiency. Bathrooms boast custom LED mirrors, makeup vanities, and refreshed cabinets. Plus, enjoy nearby shopping at Meyerland Plaza and the Galleria mall, with parks and amenities within walking distance. Easy access to HWY 59 and Loop 610 adds convenience.
Location
State TX
County Harris
Area Brays Oaks
Rooms
Bedroom Description All Bedrooms Down,Primary Bed - 1st Floor,Walk-In Closet
Other Rooms 1 Living Area, Breakfast Room, Formal Dining, Living Area - 1st Floor
Master Bathroom Full Secondary Bathroom Down, Primary Bath: Shower Only, Secondary Bath(s): Tub/Shower Combo, Vanity Area
Kitchen Kitchen open to Family Room, Pantry
Interior
Interior Features Refrigerator Included, Window Coverings
Heating Central Gas
Cooling Central Electric
Flooring Carpet, Engineered Wood, Tile
Exterior
Exterior Feature Back Green Space, Back Yard, Back Yard Fenced, Private Driveway
Parking Features Attached Garage
Garage Spaces 2.0
Garage Description Circle Driveway
Roof Type Composition
Street Surface Asphalt
Private Pool No
Building
Lot Description Other
Story 1
Foundation Slab
Lot Size Range 0 Up To 1/4 Acre
Sewer Public Sewer
Water Public Water
Structure Type Brick
New Construction No
Schools
Elementary Schools Herod Elementary School
Middle Schools Fondren Middle School
High Schools Sharpstown High School
School District 27 - Houston
Others
Senior Community No
Restrictions Restricted
Tax ID 091-113-000-0010
Ownership Full Ownership
Tax Rate 2.1148
Disclosures Sellers Disclosure
Special Listing Condition Sellers Disclosure
Read Less
Want to know what your home might be worth? Contact us for a FREE valuation!

Our team is ready to help you sell your home for the highest possible price ASAP

Bought with Integra Real Estate Investments

GET MORE INFORMATION





