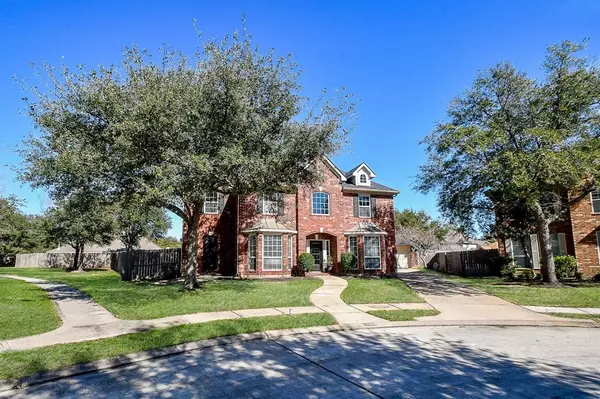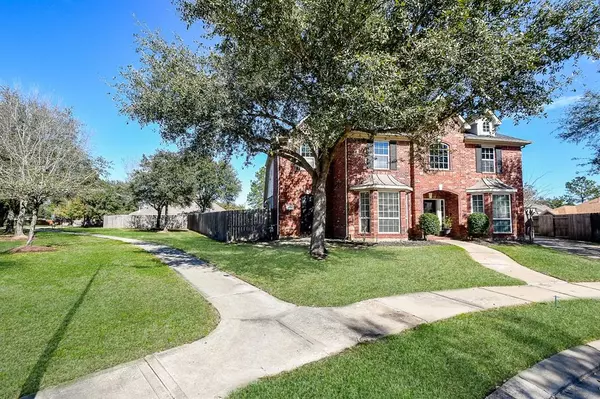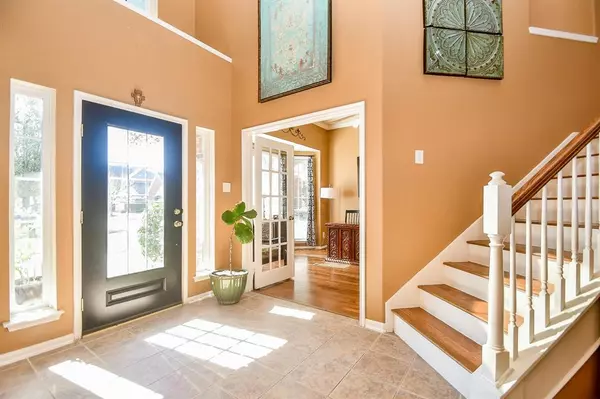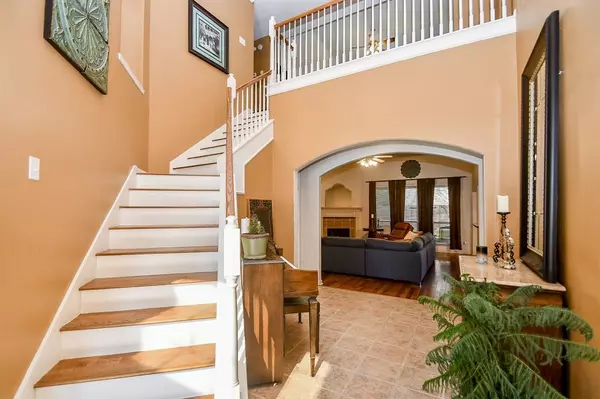$449,820
For more information regarding the value of a property, please contact us for a free consultation.
12846 Teal Oaks LN Houston, TX 77041
4 Beds
3.1 Baths
3,514 SqFt
Key Details
Property Type Single Family Home
Listing Status Sold
Purchase Type For Sale
Square Footage 3,514 sqft
Price per Sqft $124
Subdivision Mckendree Park
MLS Listing ID 10821054
Sold Date 03/14/24
Style Traditional
Bedrooms 4
Full Baths 3
Half Baths 1
HOA Fees $66/ann
HOA Y/N 1
Year Built 2003
Annual Tax Amount $9,261
Tax Year 2023
Lot Size 0.258 Acres
Acres 0.2579
Property Description
Welcome to this lovely 4-bedroom brick home in a quiet cul-de-sac, blending tranquility with commuter convenience. Step inside to high ceilings and open spaces. Work remotely in the dedicated home office with a view of the front yard. This home is designed for entertaining, with a formal dining room, a breakfast bar, and an eat-in kitchen area adjacent to the family room. The upper level game room is perfect for movie nights, gaming or a pool table. The backyard spans over 1/4 acre with plenty of room for a pool. Additional parking is easy with the detached garage and extended driveway. Primary bedroom and powder bath are on the main level, with three bedrooms and two bathrooms upstairs. No flooding! Conveniently located for commuting and zoned to CFISD, this residence offers the complete package. Seize the opportunity to make this exceptional address yours – where comfort, convenience, and community converge. Make it yours today!
Location
State TX
County Harris
Area Eldridge North
Rooms
Bedroom Description Primary Bed - 1st Floor
Other Rooms Family Room, Formal Dining, Gameroom Up, Home Office/Study, Utility Room in House
Master Bathroom Half Bath, Hollywood Bath, Primary Bath: Double Sinks, Primary Bath: Jetted Tub, Primary Bath: Separate Shower, Secondary Bath(s): Tub/Shower Combo
Kitchen Breakfast Bar, Island w/o Cooktop, Kitchen open to Family Room, Pantry
Interior
Interior Features Formal Entry/Foyer, High Ceiling, Refrigerator Included
Heating Central Gas
Cooling Central Electric
Flooring Engineered Wood, Tile
Fireplaces Number 1
Fireplaces Type Gas Connections
Exterior
Exterior Feature Back Yard Fenced, Covered Patio/Deck
Parking Features Detached Garage
Garage Spaces 2.0
Roof Type Composition
Private Pool No
Building
Lot Description Cul-De-Sac
Story 2
Foundation Slab
Lot Size Range 1/4 Up to 1/2 Acre
Water Water District
Structure Type Brick
New Construction No
Schools
Elementary Schools Lee Elementary School (Cypress-Fairbanks)
Middle Schools Truitt Middle School
High Schools Cypress Ridge High School
School District 13 - Cypress-Fairbanks
Others
Senior Community No
Restrictions Deed Restrictions
Tax ID 123-833-003-0009
Energy Description HVAC>13 SEER
Acceptable Financing Cash Sale, Conventional, FHA, VA
Tax Rate 2.3381
Disclosures Mud, Sellers Disclosure
Listing Terms Cash Sale, Conventional, FHA, VA
Financing Cash Sale,Conventional,FHA,VA
Special Listing Condition Mud, Sellers Disclosure
Read Less
Want to know what your home might be worth? Contact us for a FREE valuation!

Our team is ready to help you sell your home for the highest possible price ASAP

Bought with Keller Williams Signature

GET MORE INFORMATION





