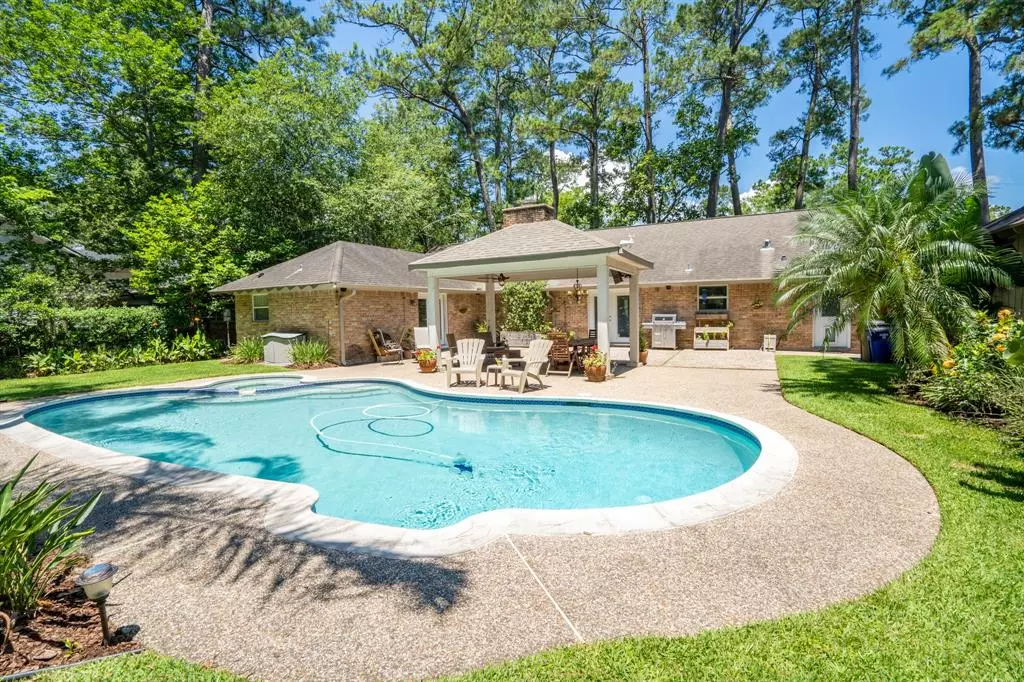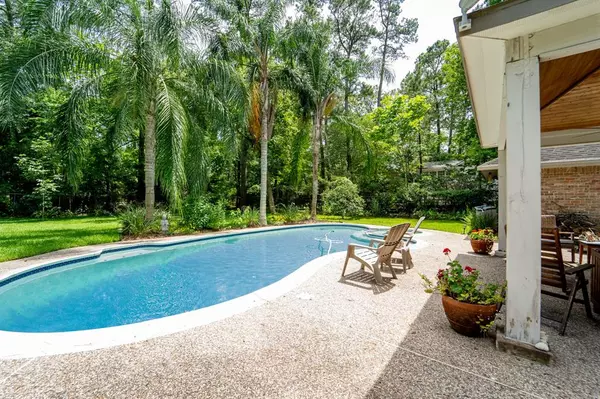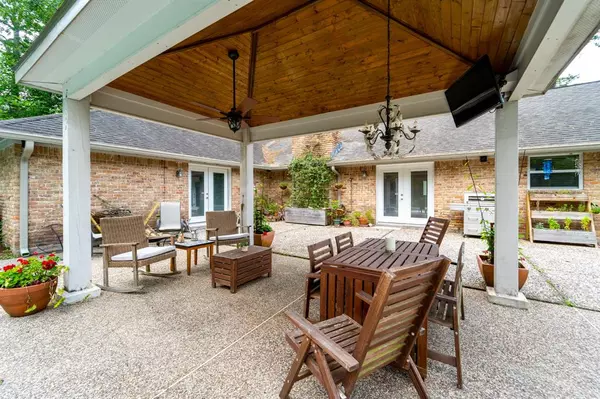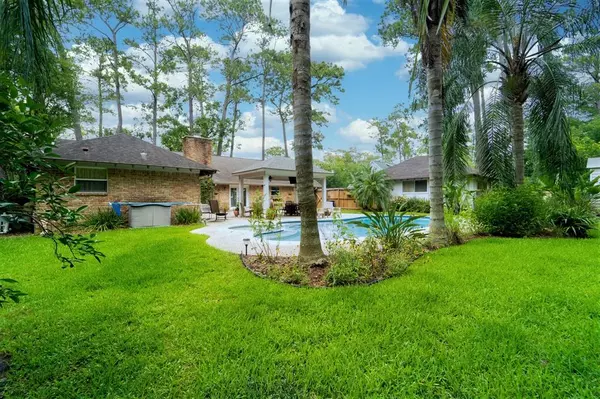$470,000
For more information regarding the value of a property, please contact us for a free consultation.
1030 Shady Oak LN Dickinson, TX 77539
3 Beds
2 Baths
2,308 SqFt
Key Details
Property Type Single Family Home
Listing Status Sold
Purchase Type For Sale
Square Footage 2,308 sqft
Price per Sqft $190
Subdivision Oak Hollow 2
MLS Listing ID 92039494
Sold Date 03/14/24
Style Ranch,Traditional
Bedrooms 3
Full Baths 2
Year Built 1965
Annual Tax Amount $7,738
Tax Year 2023
Lot Size 0.455 Acres
Acres 0.455
Property Description
ONE*OF*A*KIND!!!NO-HOA!!!POOL/SPA*This impressive home is a MUST see. You will find an abundance of mature trees as well as lush landscaping surrounding the sparkling in ground pool and spa. Experience the tranquility of an established neighborhood which adds an extra sense of peace and privacy located on a dead end street. Enjoy this gourmet Chef's kitchen that is equipped with an abundance of impressive built-ins and premium appliances such as: Frigidaire Professional refrigerator/freezer side by side double door fridge, Panasonic microwave with cyclone wave inverter technology and much more!!! Primary boasts a stunning walk-in closet that will leave you speechless and handle your entire wardrobe. Back patio is covered and ready for all of your entertainment needs. Minutes to I-45, Hwy. 3 and Hwy. 146. Easy access to Houston, Galveston, Kemah and close to shopping, restaurants, theaters, public parks, a place for your every need. Buyer to verify all measurements/information.
Location
State TX
County Galveston
Area Dickinson
Rooms
Bedroom Description All Bedrooms Down,Primary Bed - 1st Floor,Walk-In Closet
Other Rooms Den, Family Room, Formal Dining, Home Office/Study, Living Area - 1st Floor, Utility Room in House
Master Bathroom Primary Bath: Tub/Shower Combo
Kitchen Instant Hot Water, Pantry, Pots/Pans Drawers, Soft Closing Cabinets, Soft Closing Drawers, Under Cabinet Lighting
Interior
Interior Features Crown Molding, Dryer Included, High Ceiling, Prewired for Alarm System, Refrigerator Included, Spa/Hot Tub, Washer Included, Wet Bar, Wired for Sound
Heating Central Gas
Cooling Central Electric
Flooring Laminate, Tile
Fireplaces Number 1
Fireplaces Type Gaslog Fireplace
Exterior
Exterior Feature Back Yard, Back Yard Fenced, Covered Patio/Deck, Patio/Deck, Porch, Private Driveway, Spa/Hot Tub, Storage Shed, Workshop
Parking Features Detached Garage
Garage Spaces 2.0
Garage Description Additional Parking, Double-Wide Driveway, RV Parking, Workshop
Pool Gunite, Heated, In Ground
Roof Type Composition
Street Surface Asphalt
Private Pool Yes
Building
Lot Description Wooded
Story 1
Foundation Slab
Lot Size Range 1/4 Up to 1/2 Acre
Sewer Public Sewer
Water Public Water, Water District
Structure Type Brick
New Construction No
Schools
Elementary Schools Bay Colony Elementary School
Middle Schools Dunbar Middle School (Dickinson)
High Schools Dickinson High School
School District 17 - Dickinson
Others
Senior Community No
Restrictions Unknown
Tax ID 5411-0060-0031-000
Energy Description Attic Fan,Attic Vents,Ceiling Fans,Digital Program Thermostat,Energy Star Appliances,High-Efficiency HVAC,Insulated/Low-E windows,Insulation - Spray-Foam,Tankless/On-Demand H2O Heater
Acceptable Financing Cash Sale, Conventional, FHA, Texas Veterans Land Board, VA
Tax Rate 2.4123
Disclosures Mud, Sellers Disclosure
Listing Terms Cash Sale, Conventional, FHA, Texas Veterans Land Board, VA
Financing Cash Sale,Conventional,FHA,Texas Veterans Land Board,VA
Special Listing Condition Mud, Sellers Disclosure
Read Less
Want to know what your home might be worth? Contact us for a FREE valuation!

Our team is ready to help you sell your home for the highest possible price ASAP

Bought with Pelican Bay, Realtors

GET MORE INFORMATION





