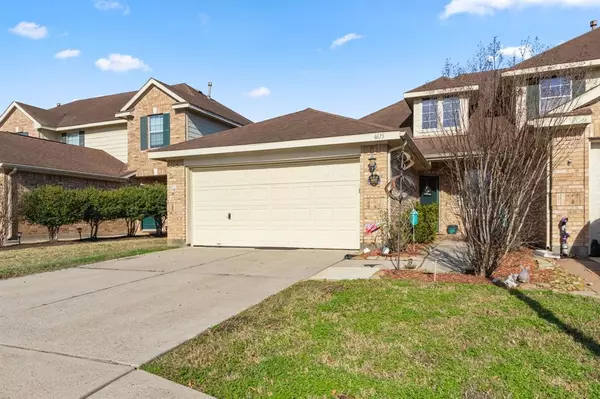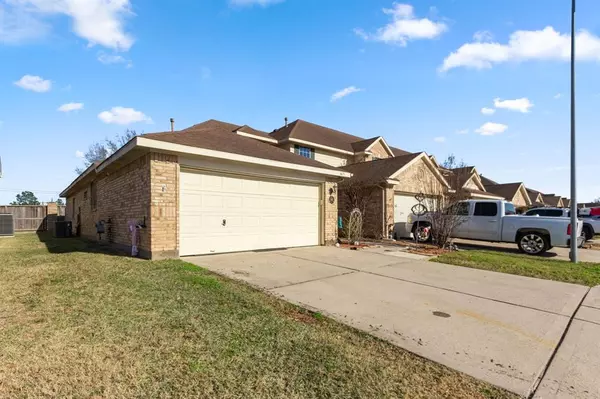$248,000
For more information regarding the value of a property, please contact us for a free consultation.
4615 Arbor LN Pasadena, TX 77505
2 Beds
2 Baths
1,376 SqFt
Key Details
Property Type Townhouse
Sub Type Townhouse
Listing Status Sold
Purchase Type For Sale
Square Footage 1,376 sqft
Price per Sqft $180
Subdivision Villages Grove East T H
MLS Listing ID 28628595
Sold Date 03/12/24
Style Traditional
Bedrooms 2
Full Baths 2
HOA Fees $140/mo
Year Built 2006
Annual Tax Amount $5,664
Tax Year 2023
Lot Size 3,178 Sqft
Property Description
Want it all? The convenience of a managed community while maintaining the privacy of an individual home? Want a space convenient fo routdoor living where you can ride your bikes or take a relaxing walk on the City maintained greenbelt trails? Looking to downsize, have less yard work, but still want a private, outdoor space to relax in? Enjoy bar-b-cuing by a sparkling swimming pool while you watch the kids splash without having to clean it? Then this is your home! Precious 2 bedroom 2 bath town home with exceptional architectural features, attached2 car garage and a private back yard. Front Yard work included in maintenance fees! Elegant, high, cantilevered ceilings with crown molding make this manageably sized home feel luxurious and open. Features a spacious primary bedroom, ensuite with soaking tub, separate shower, double sinks, vanity, enormous closet space, indoor laundry, roomy kitchen and you can cook with gas! New carpet in bedrooms, wood look laminate floors
Location
State TX
County Harris
Area Pasadena
Rooms
Bedroom Description 2 Bedrooms Down,En-Suite Bath,Walk-In Closet
Other Rooms 1 Living Area, Formal Dining, Utility Room in House
Master Bathroom Full Secondary Bathroom Down, Primary Bath: Double Sinks, Primary Bath: Separate Shower, Primary Bath: Shower Only, Primary Bath: Soaking Tub, Secondary Bath(s): Tub/Shower Combo, Vanity Area
Kitchen Breakfast Bar, Pantry
Interior
Interior Features Balcony, Brick Walls, Crown Molding, Fire/Smoke Alarm, High Ceiling, Window Coverings
Heating Central Gas
Cooling Central Electric
Flooring Carpet, Laminate, Tile
Appliance Full Size
Dryer Utilities 1
Laundry Utility Rm in House
Exterior
Exterior Feature Back Green Space, Back Yard, Balcony, Clubhouse, Fenced, Front Green Space, Front Yard, Patio/Deck, Play Area, Private Driveway, Side Green Space
Parking Features Attached Garage
Garage Spaces 2.0
View East
Roof Type Composition
Street Surface Concrete
Private Pool No
Building
Faces West
Story 1
Entry Level Level 1
Foundation Slab
Sewer Public Sewer
Water Public Water
Structure Type Brick,Wood
New Construction No
Schools
Elementary Schools Jp Dabbs Elementary School
Middle Schools Fairmont Junior High School
High Schools Deer Park High School
School District 16 - Deer Park
Others
HOA Fee Include Grounds,Insurance,Recreational Facilities
Senior Community No
Tax ID 123-144-001-0021
Ownership Full Ownership
Acceptable Financing Cash Sale, Conventional, FHA, Investor, VA
Tax Rate 2.7309
Disclosures Estate, Mud, Sellers Disclosure
Listing Terms Cash Sale, Conventional, FHA, Investor, VA
Financing Cash Sale,Conventional,FHA,Investor,VA
Special Listing Condition Estate, Mud, Sellers Disclosure
Read Less
Want to know what your home might be worth? Contact us for a FREE valuation!

Our team is ready to help you sell your home for the highest possible price ASAP

Bought with 316 Realty Group

GET MORE INFORMATION





