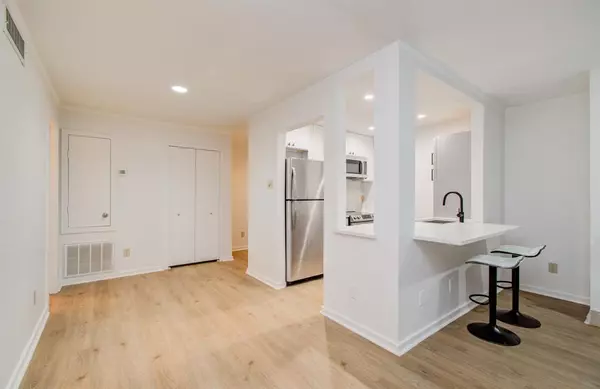$169,999
For more information regarding the value of a property, please contact us for a free consultation.
2333 Bering DR #326 Houston, TX 77057
1 Bed
1 Bath
837 SqFt
Key Details
Property Type Condo
Listing Status Sold
Purchase Type For Sale
Square Footage 837 sqft
Price per Sqft $203
Subdivision Park Regency Condo
MLS Listing ID 98778687
Sold Date 03/01/24
Bedrooms 1
Full Baths 1
HOA Fees $318/mo
Year Built 1983
Annual Tax Amount $2,757
Tax Year 2023
Property Description
Experience Luxury Living in the Heart of Galleria! Step into your dream one-bedroom condominium, meticulously renovated for modern comfort and style. This residence boasts an open-concept layout, seamlessly connecting the living and kitchen areas, featuring sleek new appliances and a chic backsplash. The cozy bedroom retreat, with vinyl floors throughout, provides a perfect sanctuary. Enjoy the convenience of in-unit laundry with included washer and dryer. Nestled in the vibrant heart of Galleria, this condo offers easy access to premier dining, shopping, and entertainment. Revel in cityscape views from your private balcony, creating an ideal backdrop for relaxation. This fully renovated condominium is more than a home; it's a lifestyle upgrade. Contact us now to seize the opportunity and make this your perfect haven in the heart of Galleria!
Location
State TX
County Harris
Area Galleria
Building/Complex Name OTHER
Rooms
Bedroom Description En-Suite Bath,Primary Bed - 1st Floor,Walk-In Closet
Other Rooms 1 Living Area, Living Area - 1st Floor, Living/Dining Combo, Utility Room in House
Master Bathroom Primary Bath: Double Sinks, Primary Bath: Tub/Shower Combo
Interior
Heating Central Electric
Cooling Central Electric
Flooring Vinyl
Fireplaces Number 1
Appliance Dryer Included, Washer Included
Dryer Utilities 1
Exterior
Exterior Feature Balcony/Terrace
View East
Total Parking Spaces 1
Private Pool No
Building
Faces North
New Construction No
Schools
Elementary Schools Briargrove Elementary School
Middle Schools Tanglewood Middle School
High Schools Wisdom High School
School District 27 - Houston
Others
Pets Allowed With Restrictions
HOA Fee Include Other,Recreational Facilities,Trash Removal,Water and Sewer
Senior Community No
Tax ID 115-258-002-0039
Ownership Full Ownership
Energy Description Ceiling Fans
Acceptable Financing Cash Sale, Conventional
Tax Rate 2.2019
Disclosures Other Disclosures
Listing Terms Cash Sale, Conventional
Financing Cash Sale,Conventional
Special Listing Condition Other Disclosures
Pets Allowed With Restrictions
Read Less
Want to know what your home might be worth? Contact us for a FREE valuation!

Our team is ready to help you sell your home for the highest possible price ASAP

Bought with Diverse City Realty

GET MORE INFORMATION





