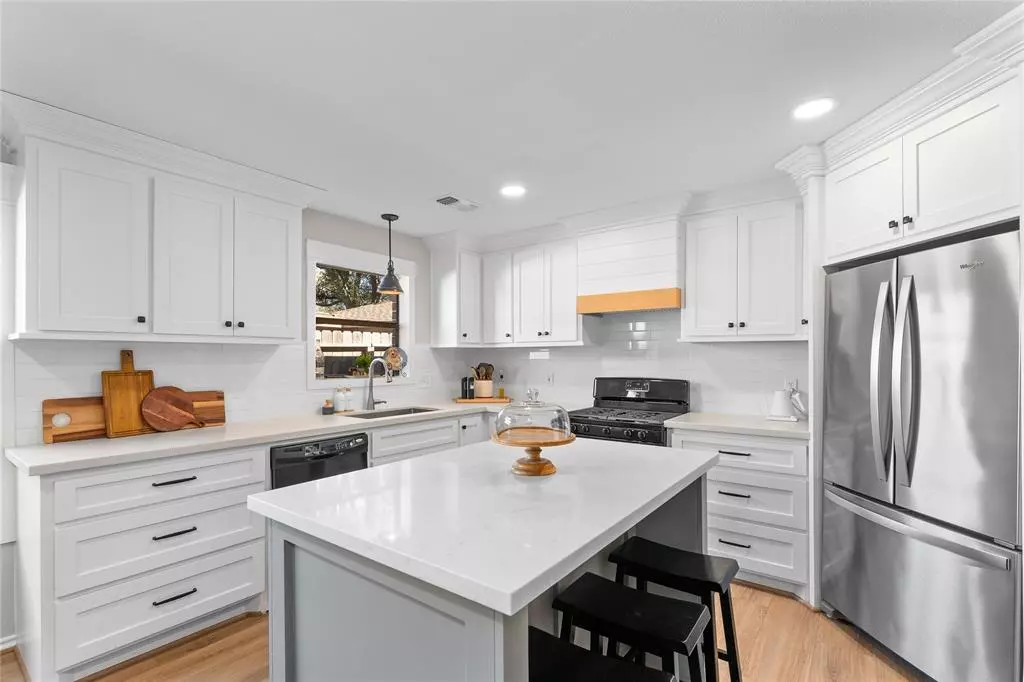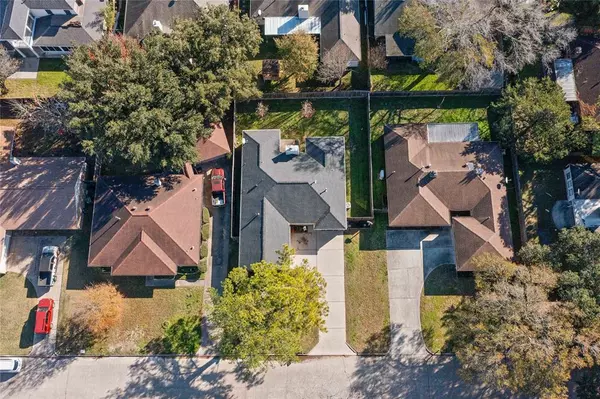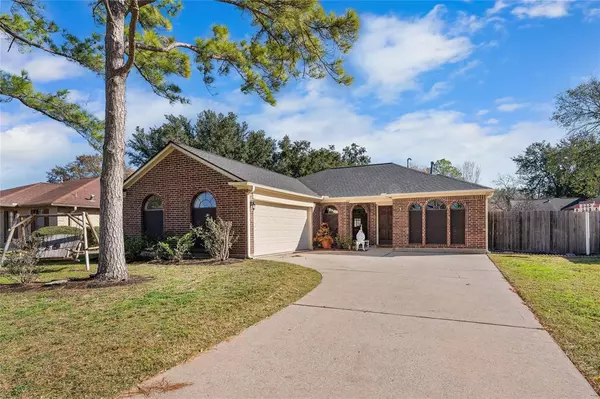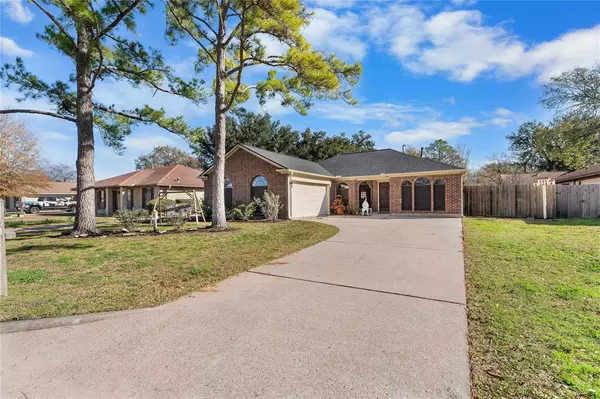$310,000
For more information regarding the value of a property, please contact us for a free consultation.
11510 Counselor ST Houston, TX 77065
4 Beds
2 Baths
1,857 SqFt
Key Details
Property Type Single Family Home
Listing Status Sold
Purchase Type For Sale
Square Footage 1,857 sqft
Price per Sqft $164
Subdivision Meisterwood R/P
MLS Listing ID 6608701
Sold Date 03/14/24
Style Traditional
Bedrooms 4
Full Baths 2
HOA Fees $50/ann
HOA Y/N 1
Year Built 1992
Annual Tax Amount $5,749
Tax Year 2023
Lot Size 7,245 Sqft
Acres 0.1663
Property Description
Welcome to this immaculately kept ONE STORY 4-bed, 2 bath brick home, boasting recent updates & open floor plan that exudes modern comfort. Fresh paint, recently installed water heater, & recent roof ensure a worry-free living experience. Step inside to discover a spacious living & formal dining area, perfect for entertaining guests or enjoying quiet evenings. The updated kitchen is a chef's dream, featuring pristine quartz countertops, a convenient island for additional prep space, & stainless appliances. Soft closing cabinets & drawers add a touch of luxury & convenience. The primary bedroom is a true retreat w/split floor plan. Complete with high ceilings, tons of light & upgraded ensuite bath. Indulge in the luxury of double sinks, a large soaking tub, glass walk-in shower & walk in closet. The fenced backyard and patio offers privacy and space for outdoor activities. Conveniently located near 249, 290, 99, restaurants, retail, and more! Zoned to Cy-Fair ISD & ready for move in!
Location
State TX
County Harris
Area 1960/Cypress
Rooms
Bedroom Description All Bedrooms Down,En-Suite Bath,Primary Bed - 1st Floor,Split Plan,Walk-In Closet
Other Rooms 1 Living Area, Breakfast Room, Formal Dining, Kitchen/Dining Combo, Living Area - 1st Floor, Living/Dining Combo, Utility Room in House
Master Bathroom Primary Bath: Double Sinks, Primary Bath: Separate Shower, Primary Bath: Soaking Tub, Secondary Bath(s): Double Sinks, Secondary Bath(s): Tub/Shower Combo
Kitchen Island w/o Cooktop, Soft Closing Cabinets, Soft Closing Drawers
Interior
Interior Features Formal Entry/Foyer, High Ceiling, Window Coverings
Heating Central Gas
Cooling Central Electric
Flooring Carpet, Tile, Wood
Fireplaces Number 1
Fireplaces Type Wood Burning Fireplace
Exterior
Exterior Feature Back Yard, Back Yard Fenced, Patio/Deck
Parking Features Attached Garage
Garage Spaces 2.0
Garage Description Additional Parking
Roof Type Composition
Street Surface Concrete,Curbs
Private Pool No
Building
Lot Description Subdivision Lot
Faces West
Story 1
Foundation Slab
Lot Size Range 0 Up To 1/4 Acre
Sewer Public Sewer
Water Public Water
Structure Type Brick
New Construction No
Schools
Elementary Schools Adam Elementary School
Middle Schools Arnold Middle School
High Schools Cy-Fair High School
School District 13 - Cypress-Fairbanks
Others
Senior Community No
Restrictions Deed Restrictions,Restricted
Tax ID 111-392-000-0018
Ownership Full Ownership
Energy Description Ceiling Fans
Acceptable Financing Cash Sale, Conventional, FHA, Owner Financing, VA
Tax Rate 2.2681
Disclosures Sellers Disclosure
Listing Terms Cash Sale, Conventional, FHA, Owner Financing, VA
Financing Cash Sale,Conventional,FHA,Owner Financing,VA
Special Listing Condition Sellers Disclosure
Read Less
Want to know what your home might be worth? Contact us for a FREE valuation!

Our team is ready to help you sell your home for the highest possible price ASAP

Bought with Rice Realty Group

GET MORE INFORMATION





