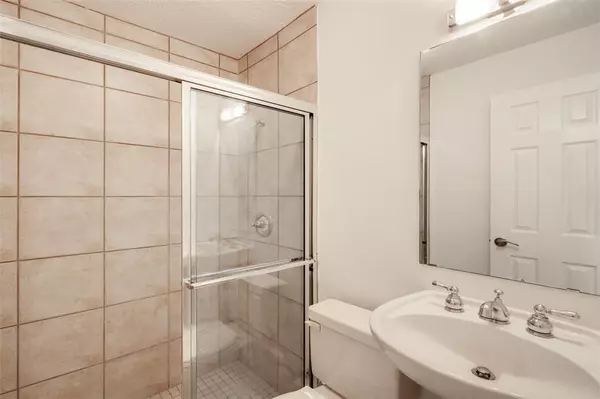$469,900
For more information regarding the value of a property, please contact us for a free consultation.
706 W CLAY ST Houston, TX 77019
2 Beds
2.1 Baths
2,314 SqFt
Key Details
Property Type Townhouse
Sub Type Townhouse
Listing Status Sold
Purchase Type For Sale
Square Footage 2,314 sqft
Price per Sqft $196
Subdivision Bakerdale Amend
MLS Listing ID 18158881
Sold Date 03/15/24
Style Contemporary/Modern,Traditional
Bedrooms 2
Full Baths 2
Half Baths 1
HOA Fees $100/mo
Year Built 1998
Lot Size 1,452 Sqft
Property Description
Welcome to the most desirable neighborhoods in Houston. Considered the Heart of Houston, Montrose. Notable for it's art, food, music & cultural scenes. Walkable street to many retails shopping, groceries, gyms, restaurants & bars. This Industrial Modern townhome in a gated community has all the upgrades for today's modern lifestyle. This home features 2 beds, 2.5 baths, loft/office, high ceilings, hard wood floors & exposed brick wall captures the essence of the architectural aesthetics. Home is built w/ commercial steel beams. Upgrades to include: Viking Appl. package, kitchen sink, custom made SS tiled backsplash, white quartz countertops, fireplace overhauled & fully optimized for safety & efficiency of function 8/2023, lighting, tile, plush carpeting, vessel sink in all bathrooms, AC in 7/22, epoxy garage, fully painted exterior 8/23. Home is central and minutes away to Downtown, Museums, Arts districts, Parks, Medical center, and easy access to I-10, I-45, I59./59, I-610 & 288.
Location
State TX
County Harris
Area Montrose
Rooms
Bedroom Description 1 Bedroom Down - Not Primary BR,En-Suite Bath,Primary Bed - 3rd Floor,Sitting Area,Walk-In Closet
Other Rooms Home Office/Study, Living Area - 2nd Floor, Loft, Utility Room in House
Master Bathroom Half Bath, Primary Bath: Double Sinks, Secondary Bath(s): Shower Only
Den/Bedroom Plus 2
Kitchen Breakfast Bar, Island w/o Cooktop, Kitchen open to Family Room, Pantry, Under Cabinet Lighting
Interior
Interior Features Alarm System - Owned, Brick Walls, Fire/Smoke Alarm, High Ceiling, Prewired for Alarm System
Heating Central Gas, Zoned
Cooling Central Electric, Zoned
Flooring Carpet, Tile, Wood
Fireplaces Number 1
Fireplaces Type Gaslog Fireplace
Appliance Refrigerator
Dryer Utilities 1
Laundry Utility Rm in House
Exterior
Exterior Feature Controlled Access, Patio/Deck
Parking Features Attached Garage
Garage Spaces 2.0
Roof Type Composition
Street Surface Asphalt
Private Pool No
Building
Story 4
Entry Level All Levels
Foundation Slab
Sewer Public Sewer
Water Public Water
Structure Type Cement Board,Stucco
New Construction No
Schools
Elementary Schools William Wharton K-8 Dual Language Academy
Middle Schools Gregory-Lincoln Middle School
High Schools Lamar High School (Houston)
School District 27 - Houston
Others
HOA Fee Include Grounds,Insurance,Limited Access Gates
Senior Community No
Tax ID 054-137-000-0031
Energy Description Ceiling Fans,Digital Program Thermostat,High-Efficiency HVAC,Insulated Doors,Insulated/Low-E windows,Insulation - Other,Other Energy Features
Acceptable Financing Cash Sale, Conventional, FHA, Other
Disclosures Sellers Disclosure
Listing Terms Cash Sale, Conventional, FHA, Other
Financing Cash Sale,Conventional,FHA,Other
Special Listing Condition Sellers Disclosure
Read Less
Want to know what your home might be worth? Contact us for a FREE valuation!

Our team is ready to help you sell your home for the highest possible price ASAP

Bought with Compass RE Texas, LLC - Houston

GET MORE INFORMATION





