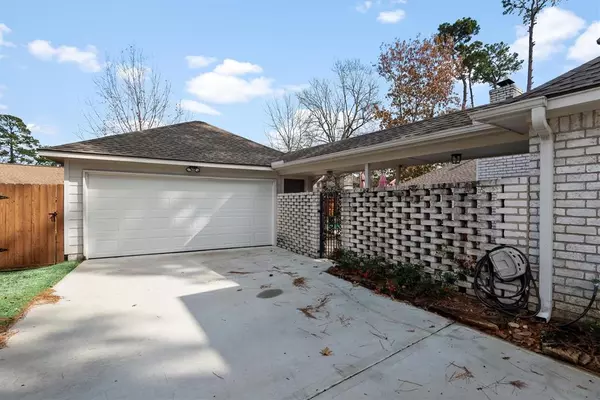$380,000
For more information regarding the value of a property, please contact us for a free consultation.
20338 Atascocita Shores DR Humble, TX 77346
4 Beds
2.1 Baths
2,821 SqFt
Key Details
Property Type Single Family Home
Listing Status Sold
Purchase Type For Sale
Square Footage 2,821 sqft
Price per Sqft $134
Subdivision Atascocita Shores Sec 02
MLS Listing ID 64511215
Sold Date 03/15/24
Style Traditional
Bedrooms 4
Full Baths 2
Half Baths 1
HOA Fees $54/ann
HOA Y/N 1
Year Built 1976
Annual Tax Amount $5,815
Tax Year 2023
Lot Size 0.259 Acres
Acres 0.2591
Property Description
Wonderful family home on a little over a 1/4 acre lot. Beautiful front door entry to a two story cathedral ceiling family room with wood floors & a large gaslog fireplace. The remodeled kitchen with granite counters, replaced cabinets & island shows how well this home has been maintained & updated. Double paned windows throughout with a breakfast area that overlooks the backyard that includes a heated pool & hot tub. Master bedroom downstairs with large walk in shower, spacious counters & double sinks. 3 large bedrooms up with hollywood bath & whirlpool tub, Added to the downstairs are guest quarters that include a well equipped kitchen & full bath with stall shower, sliding glass doors to the backyard & pool. A long list of improvements includes the roof replaced in 2021, both AC & Heaters completely replaced in 2022 with 16 seer systems, driveway including garage door & opener in 2022 & backyard fence. Whole Home Generac 22kw Generator. Pool/Hot Tub with Pebble Tech Lining.
Location
State TX
County Harris
Area Atascocita North
Rooms
Bedroom Description Primary Bed - 1st Floor
Other Rooms Breakfast Room, Family Room, Formal Dining, Guest Suite w/Kitchen, Utility Room in House
Master Bathroom Half Bath, Primary Bath: Double Sinks, Primary Bath: Shower Only, Secondary Bath(s): Tub/Shower Combo
Kitchen Island w/o Cooktop, Kitchen open to Family Room, Under Cabinet Lighting
Interior
Interior Features Alarm System - Leased, Dryer Included, Fire/Smoke Alarm, High Ceiling, Refrigerator Included, Washer Included, Wet Bar
Heating Central Gas, Zoned
Cooling Central Electric, Zoned
Flooring Carpet, Tile, Wood
Fireplaces Number 1
Fireplaces Type Gaslog Fireplace
Exterior
Exterior Feature Back Yard Fenced, Patio/Deck, Spa/Hot Tub, Sprinkler System
Parking Features Detached Garage
Garage Spaces 2.0
Garage Description Auto Garage Door Opener
Pool Gunite, Heated, In Ground
Roof Type Composition
Street Surface Concrete,Curbs,Gutters
Private Pool Yes
Building
Lot Description Subdivision Lot
Faces West
Story 2
Foundation Slab
Lot Size Range 1/4 Up to 1/2 Acre
Water Water District
Structure Type Brick,Cement Board,Wood
New Construction No
Schools
Elementary Schools Pineforest Elementary School
Middle Schools Atascocita Middle School
High Schools Atascocita High School
School District 29 - Humble
Others
Senior Community No
Restrictions Deed Restrictions
Tax ID 106-481-000-0002
Ownership Full Ownership
Energy Description Ceiling Fans,Generator,High-Efficiency HVAC,Insulated/Low-E windows
Acceptable Financing Cash Sale, Conventional, FHA, VA
Tax Rate 2.1122
Disclosures Mud, Sellers Disclosure
Listing Terms Cash Sale, Conventional, FHA, VA
Financing Cash Sale,Conventional,FHA,VA
Special Listing Condition Mud, Sellers Disclosure
Read Less
Want to know what your home might be worth? Contact us for a FREE valuation!

Our team is ready to help you sell your home for the highest possible price ASAP

Bought with Coldwell Banker Realty - The Woodlands

GET MORE INFORMATION





