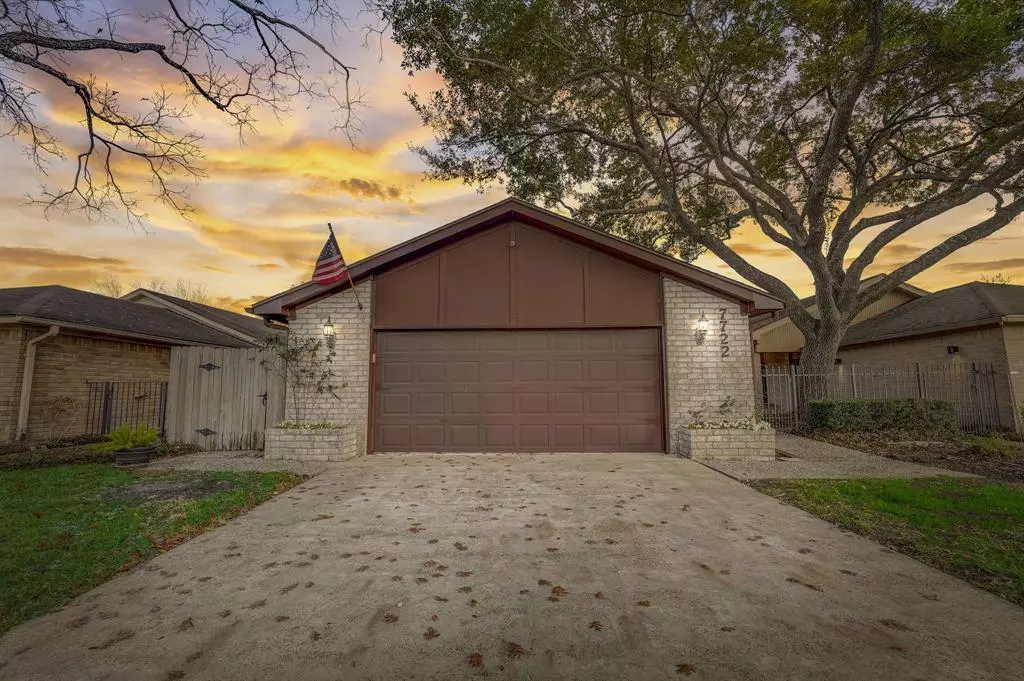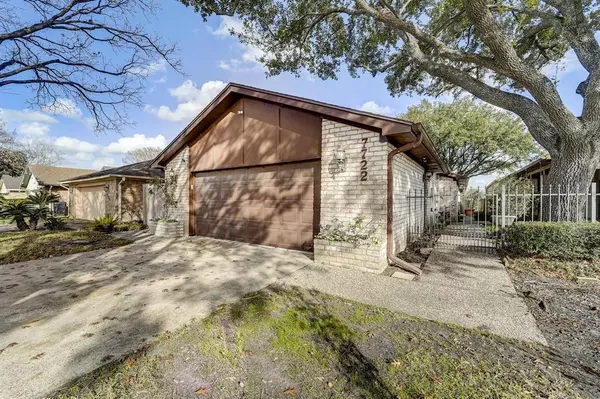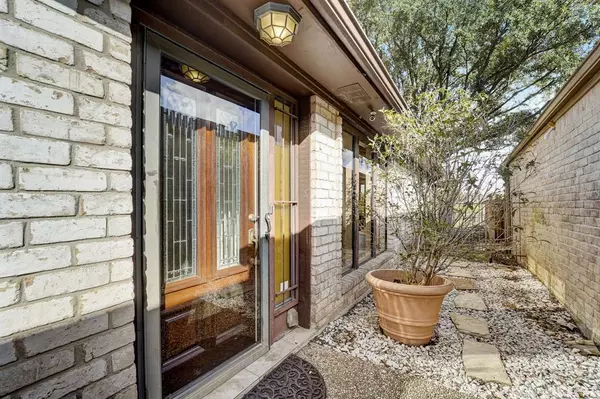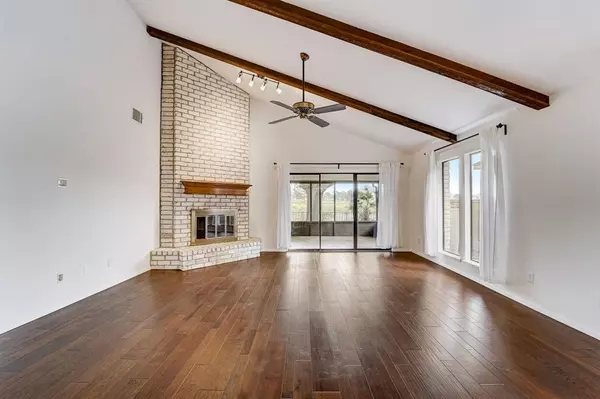$275,000
For more information regarding the value of a property, please contact us for a free consultation.
7722 Green Lawn DR Houston, TX 77088
3 Beds
2 Baths
1,986 SqFt
Key Details
Property Type Single Family Home
Listing Status Sold
Purchase Type For Sale
Square Footage 1,986 sqft
Price per Sqft $138
Subdivision Fairway T/H Ph 05 U/R
MLS Listing ID 47346421
Sold Date 03/15/24
Style Contemporary/Modern
Bedrooms 3
Full Baths 2
HOA Fees $75/mo
HOA Y/N 1
Year Built 1979
Annual Tax Amount $4,493
Tax Year 2023
Lot Size 5,590 Sqft
Acres 0.1283
Property Description
Rare opportunity to own 1 of 23 Patio Homes in Inwood Forest! This home offers the perfect mix of Simplicity & Comfortability (A true lock and go home.). Abundant light fills the home while enhancing the vaulted ceiling in your living space. Open concept layout makes entertaining a breeze inside and out. Updated kitchen fixtures, cabinets, countertops and appliances makes cooking a breeze. Largely appointed Primary Suite with efficiently laid out Primary Bathroom Suite. A complete unobstructed view from the large Screen-in Patio, of the proposed INWOOD RECREATION PROJECT designed by Asakusa Robinson Landscape Architects.
Low HOA dues, tennis courts, and ground maintenance by the community is just a few more additional perks that comes with this property.
Inwood Forest offers easy access to schools, numerous parks including the Vogel Creek Greenway (located in the community), shopping and dining options.
Location
State TX
County Harris
Area Northwest Houston
Rooms
Bedroom Description All Bedrooms Down,Primary Bed - 1st Floor,Walk-In Closet
Other Rooms Family Room, Formal Dining, Kitchen/Dining Combo, Utility Room in Garage
Master Bathroom Primary Bath: Double Sinks, Primary Bath: Tub/Shower Combo
Kitchen Pantry, Pot Filler, Under Cabinet Lighting
Interior
Interior Features Dry Bar, High Ceiling
Heating Central Electric
Cooling Central Electric
Flooring Tile, Wood
Fireplaces Number 1
Fireplaces Type Wood Burning Fireplace
Exterior
Exterior Feature Back Green Space, Back Yard, Back Yard Fenced, Covered Patio/Deck, Outdoor Kitchen, Private Driveway, Screened Porch, Subdivision Tennis Court
Parking Features Attached Garage
Garage Spaces 2.0
Garage Description Auto Garage Door Opener
Roof Type Composition
Street Surface Asphalt,Curbs
Private Pool No
Building
Lot Description Greenbelt, Patio Lot, Subdivision Lot
Faces South
Story 1
Foundation Slab
Lot Size Range 0 Up To 1/4 Acre
Sewer Public Sewer
Water Public Water
Structure Type Brick
New Construction No
Schools
Elementary Schools Smith Academy
Middle Schools Hoffman Middle School
High Schools Eisenhower High School
School District 1 - Aldine
Others
HOA Fee Include Courtesy Patrol,Grounds,Other,Recreational Facilities
Senior Community No
Restrictions Deed Restrictions
Tax ID 105-717-003-0009
Acceptable Financing Cash Sale, Conventional, FHA, VA
Tax Rate 2.5376
Disclosures Sellers Disclosure
Listing Terms Cash Sale, Conventional, FHA, VA
Financing Cash Sale,Conventional,FHA,VA
Special Listing Condition Sellers Disclosure
Read Less
Want to know what your home might be worth? Contact us for a FREE valuation!

Our team is ready to help you sell your home for the highest possible price ASAP

Bought with Realty World Elite Group

GET MORE INFORMATION





