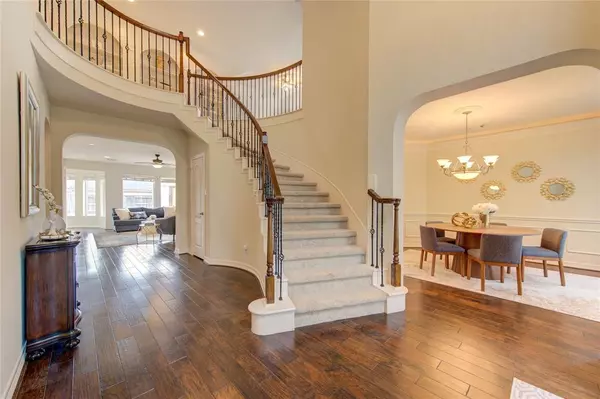$575,000
For more information regarding the value of a property, please contact us for a free consultation.
6119 Ballina Canyon LN Houston, TX 77041
4 Beds
3.1 Baths
3,563 SqFt
Key Details
Property Type Single Family Home
Listing Status Sold
Purchase Type For Sale
Square Footage 3,563 sqft
Price per Sqft $161
Subdivision Lakes On Eldridge North
MLS Listing ID 98211651
Sold Date 03/15/24
Style Traditional
Bedrooms 4
Full Baths 3
Half Baths 1
HOA Fees $170/ann
HOA Y/N 1
Year Built 2003
Annual Tax Amount $11,687
Tax Year 2023
Lot Size 8,784 Sqft
Acres 0.2017
Property Description
Welcome to this remarkable brick home nestled in the amenity-rich Lakes on Eldridge North community offering a harmonious blend of comfort & versatility with its 4 bedrooms & 3 bathrooms. A 3-car detached garage & wide driveway provide plenty of parking. Step inside & be wowed by the 2-story foyer, curved staircase with wrought-iron rails, vast windows & wood floors. A study with French doors & formal dining flank the entry before flowing into a spacious living room with built-in cabinets. The gourmet kitchen gleams with granite counters, providing pantry storage, island, built-in appliances & breakfast room with access to the spacious patio & yard. Main floor primary is a dream with sitting room warmed by a fireplace & ensuite with jetted tub, large shower & dual vanities. Amazing upstairs bonus room with hidden walk-in storage, plus three additional upstairs bedrooms. Amazing community amenities including 24-hour security, clubhouse, gym, tennis courts, pools & lakes.
Location
State TX
County Harris
Area Eldridge North
Rooms
Bedroom Description En-Suite Bath,Primary Bed - 1st Floor,Sitting Area,Walk-In Closet
Other Rooms Breakfast Room, Den, Family Room, Formal Dining, Gameroom Up, Home Office/Study, Living Area - 1st Floor, Utility Room in House
Master Bathroom Primary Bath: Double Sinks, Primary Bath: Separate Shower, Vanity Area
Den/Bedroom Plus 4
Kitchen Island w/ Cooktop, Kitchen open to Family Room, Pantry, Walk-in Pantry
Interior
Interior Features Alarm System - Owned, Crown Molding, Fire/Smoke Alarm, Formal Entry/Foyer, High Ceiling, Prewired for Alarm System, Window Coverings
Heating Central Gas
Cooling Central Electric
Flooring Carpet, Engineered Wood, Tile
Fireplaces Number 1
Fireplaces Type Gaslog Fireplace
Exterior
Exterior Feature Back Yard, Back Yard Fenced, Controlled Subdivision Access, Fully Fenced, Patio/Deck, Private Driveway, Sprinkler System, Subdivision Tennis Court
Parking Features Detached Garage
Garage Spaces 3.0
Roof Type Composition
Street Surface Concrete
Private Pool No
Building
Lot Description Cleared, Subdivision Lot
Story 2
Foundation Slab
Lot Size Range 0 Up To 1/4 Acre
Builder Name TRENDMAKER
Water Water District
Structure Type Brick
New Construction No
Schools
Elementary Schools Kirk Elementary School
Middle Schools Truitt Middle School
High Schools Cypress Ridge High School
School District 13 - Cypress-Fairbanks
Others
HOA Fee Include Clubhouse,Courtesy Patrol,Grounds,On Site Guard,Recreational Facilities
Senior Community No
Restrictions Deed Restrictions
Tax ID 122-648-002-0017
Energy Description Ceiling Fans,Digital Program Thermostat,Insulated/Low-E windows,Radiant Attic Barrier
Acceptable Financing Cash Sale, Conventional
Tax Rate 2.0681
Disclosures Sellers Disclosure
Listing Terms Cash Sale, Conventional
Financing Cash Sale,Conventional
Special Listing Condition Sellers Disclosure
Read Less
Want to know what your home might be worth? Contact us for a FREE valuation!

Our team is ready to help you sell your home for the highest possible price ASAP

Bought with RE/MAX Cinco Ranch

GET MORE INFORMATION





