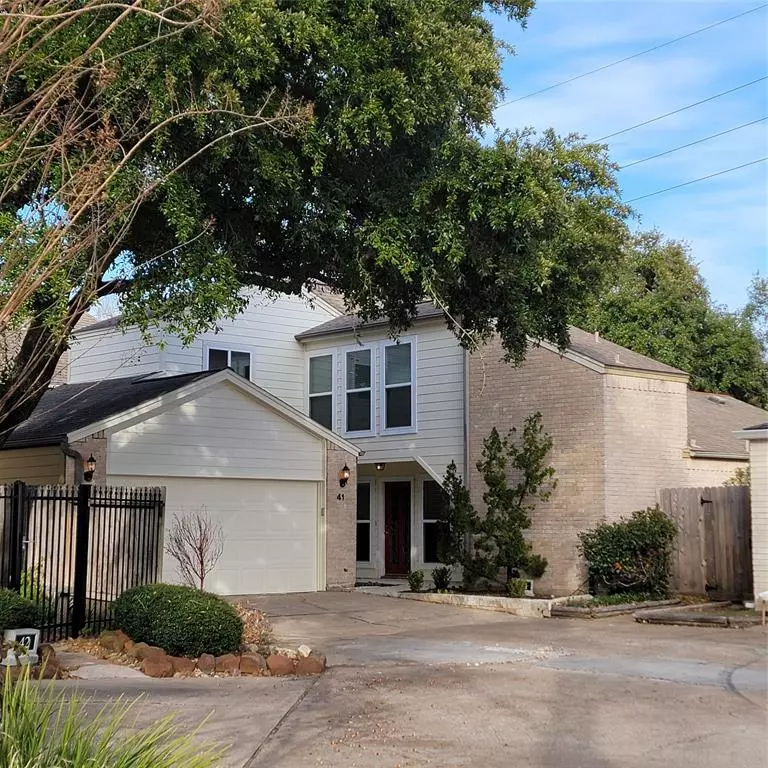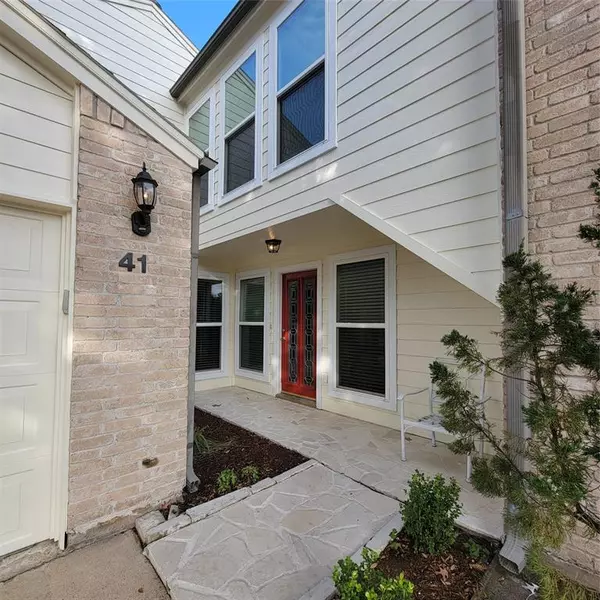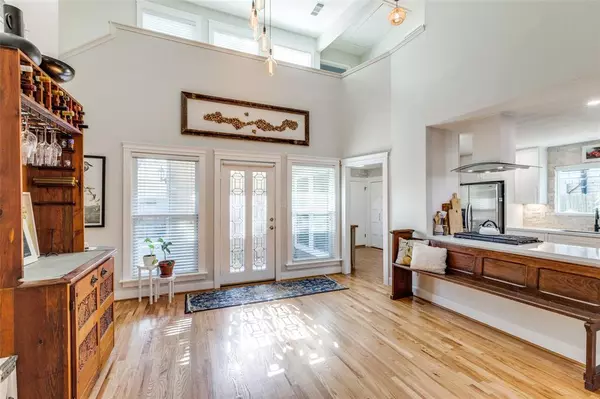$375,000
For more information regarding the value of a property, please contact us for a free consultation.
12800 Briar Forest DR #41 Houston, TX 77077
3 Beds
2.1 Baths
1,920 SqFt
Key Details
Property Type Single Family Home
Listing Status Sold
Purchase Type For Sale
Square Footage 1,920 sqft
Price per Sqft $190
Subdivision Stonehenge
MLS Listing ID 54745191
Sold Date 03/15/24
Style Contemporary/Modern
Bedrooms 3
Full Baths 2
Half Baths 1
HOA Fees $83/ann
HOA Y/N 1
Year Built 1978
Annual Tax Amount $4,746
Tax Year 2022
Lot Size 3,999 Sqft
Acres 0.0918
Property Description
This gorgeous home on a private cul-de-sac in the beautiful Stonehenge subdivision features soaring ceilings, lots of natural light, and an open floor plan perfect for entertaining. The kitchen has been updated with custom features such as floor to ceiling stone backsplash; top rated, wi-fi enabled, 5-burner gas cooktop; double ovens; pull out step stool for easy access to upper cabinets; temperature-adjustable lighting; and touchless faucet. Fall in love with thoughtful storage solutions such as custom designed pantry, pull out spice rack, and deep drawers. French doors provide access to the back garden lush with several types of fruit trees. Engineered wood flooring throughout the first floor and new carpeting just installed upstairs. Large Primary bedroom on first floor with en suite featuring marble vanities. Dual AC/furnaces allow control of upstairs and downstairs temperatures. Double pane windows and solar charging smart blinds are a bonus!
Location
State TX
County Harris
Area Energy Corridor
Rooms
Bedroom Description En-Suite Bath,Primary Bed - 1st Floor,Split Plan,Walk-In Closet
Other Rooms 1 Living Area, Breakfast Room, Kitchen/Dining Combo, Living Area - 1st Floor, Utility Room in House
Master Bathroom Primary Bath: Double Sinks, Primary Bath: Shower Only
Kitchen Breakfast Bar, Island w/ Cooktop, Pantry, Pots/Pans Drawers, Soft Closing Cabinets, Soft Closing Drawers, Under Cabinet Lighting, Walk-in Pantry
Interior
Interior Features Crown Molding, Fire/Smoke Alarm, High Ceiling, Refrigerator Included, Window Coverings
Heating Central Gas
Cooling Central Electric
Flooring Carpet, Engineered Wood, Tile
Fireplaces Number 1
Fireplaces Type Gas Connections, Gaslog Fireplace
Exterior
Exterior Feature Back Yard, Back Yard Fenced, Covered Patio/Deck, Private Driveway, Subdivision Tennis Court
Parking Features Attached Garage
Garage Spaces 2.0
Roof Type Composition
Street Surface Concrete,Curbs
Private Pool No
Building
Lot Description Cul-De-Sac, Subdivision Lot
Faces West
Story 2
Foundation Slab
Lot Size Range 0 Up To 1/4 Acre
Sewer Public Sewer
Water Public Water
Structure Type Brick,Cement Board,Stucco
New Construction No
Schools
Elementary Schools Daily Elementary School
Middle Schools West Briar Middle School
High Schools Westside High School
School District 27 - Houston
Others
HOA Fee Include Clubhouse,Courtesy Patrol,Grounds,Other,Recreational Facilities
Senior Community No
Restrictions Deed Restrictions,Restricted
Tax ID 107-899-000-0041
Energy Description Attic Fan,Attic Vents,Ceiling Fans,Digital Program Thermostat,Energy Star/CFL/LED Lights,Insulation - Other,Radiant Attic Barrier
Tax Rate 2.2019
Disclosures Sellers Disclosure
Special Listing Condition Sellers Disclosure
Read Less
Want to know what your home might be worth? Contact us for a FREE valuation!

Our team is ready to help you sell your home for the highest possible price ASAP

Bought with Greenwood King Properties - Kirby Office

GET MORE INFORMATION





