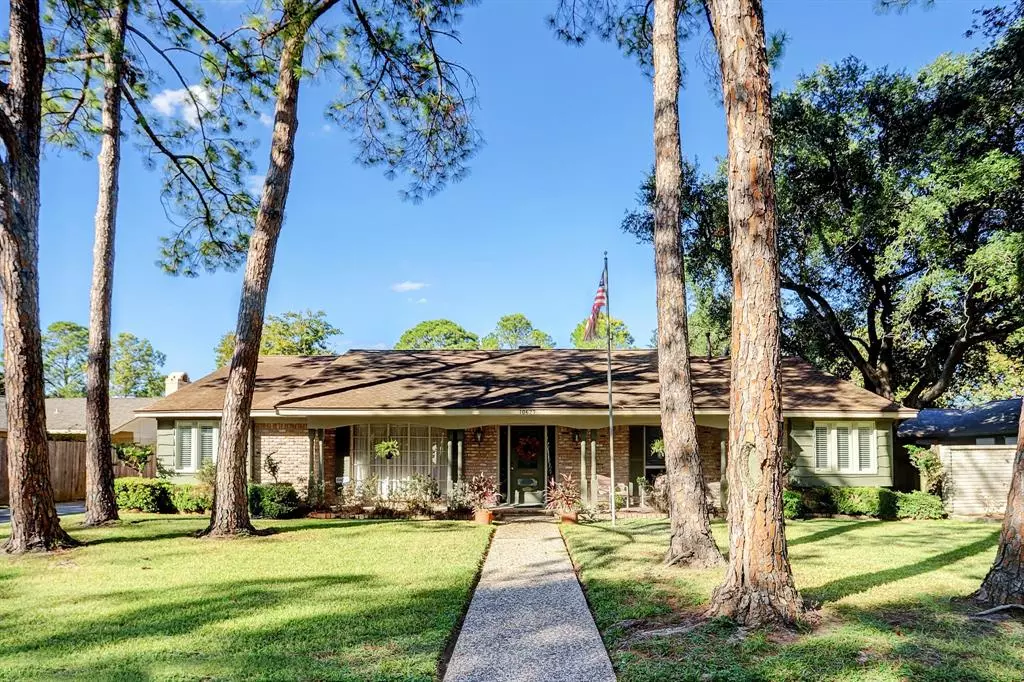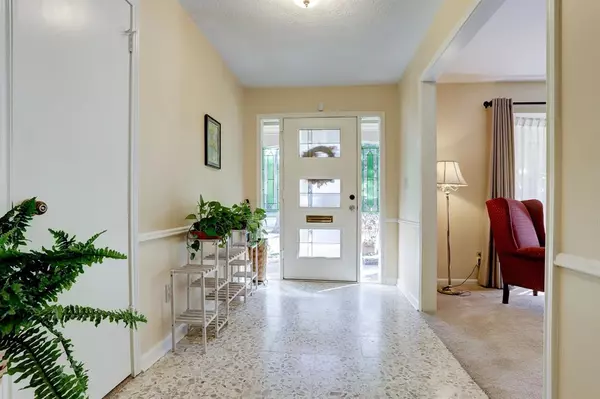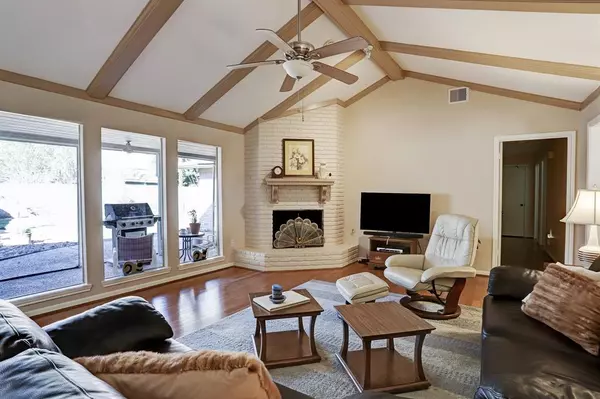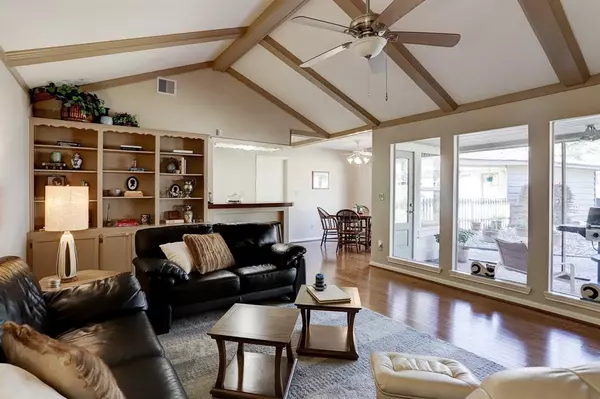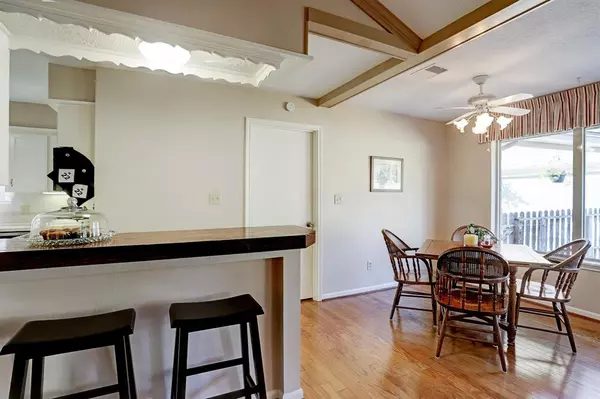$497,500
For more information regarding the value of a property, please contact us for a free consultation.
10622 Cranbrook RD Houston, TX 77042
4 Beds
2.1 Baths
2,381 SqFt
Key Details
Property Type Single Family Home
Listing Status Sold
Purchase Type For Sale
Square Footage 2,381 sqft
Price per Sqft $208
Subdivision Walnut Bend Sec 08
MLS Listing ID 14430950
Sold Date 03/15/24
Style Traditional
Bedrooms 4
Full Baths 2
Half Baths 1
HOA Fees $73/qua
HOA Y/N 1
Year Built 1968
Annual Tax Amount $6,868
Tax Year 2022
Lot Size 10,800 Sqft
Acres 0.2479
Property Description
Embark on a Journey of Endless Memories! This sensational home is a golden opportunity, whether you're a first-time buyer, eager to upsize, or yearning for a cozy downsized haven. Nestled in the highly coveted North section of Walnut Bend, this single-story traditional gem spans approximately 2,350 square feet, boasting 4 bedrooms, 2.5 baths, and a 2-car garage. Impeccably maintained by caring owners, the property exudes perfection with numerous upgrades. The open layout invites lively entertainment and abundant space, while the 4 bedrooms offer versatility for the ultimate home office setup. Outdoors, a sprawling yard beckons with the promise of a potential pool or expansion, all set against the backdrop of a beautifully treed lot on a charming street. Pex piping ensures top-notch quality throughout. Seize this extraordinary opportunity to transform this property into your personal haven and declare it your HOME!
Location
State TX
County Harris
Area Briargrove Park/Walnutbend
Rooms
Bedroom Description All Bedrooms Down,En-Suite Bath
Other Rooms Breakfast Room, Utility Room in House
Master Bathroom Half Bath, Primary Bath: Double Sinks
Kitchen Breakfast Bar
Interior
Interior Features Alarm System - Owned
Heating Central Electric
Cooling Central Electric
Flooring Carpet, Engineered Wood, Terrazo
Fireplaces Number 1
Exterior
Parking Features Detached Garage
Garage Spaces 2.0
Garage Description Auto Garage Door Opener
Roof Type Composition
Private Pool No
Building
Lot Description Subdivision Lot
Faces South
Story 1
Foundation Slab
Lot Size Range 0 Up To 1/4 Acre
Sewer Public Sewer
Water Public Water
Structure Type Brick
New Construction No
Schools
Elementary Schools Walnut Bend Elementary School (Houston)
Middle Schools Revere Middle School
High Schools Westside High School
School District 27 - Houston
Others
Senior Community No
Restrictions Deed Restrictions
Tax ID 098-290-000-0009
Energy Description Ceiling Fans
Tax Rate 2.2019
Disclosures Exclusions, Sellers Disclosure
Special Listing Condition Exclusions, Sellers Disclosure
Read Less
Want to know what your home might be worth? Contact us for a FREE valuation!

Our team is ready to help you sell your home for the highest possible price ASAP

Bought with Greenwood King Properties - Voss Office

GET MORE INFORMATION

