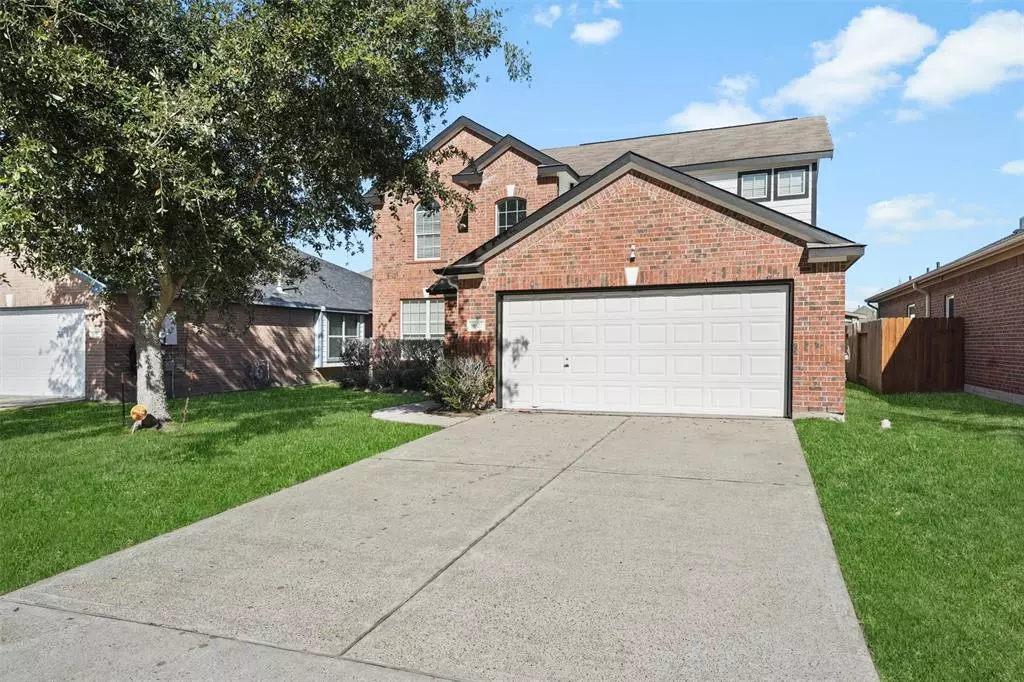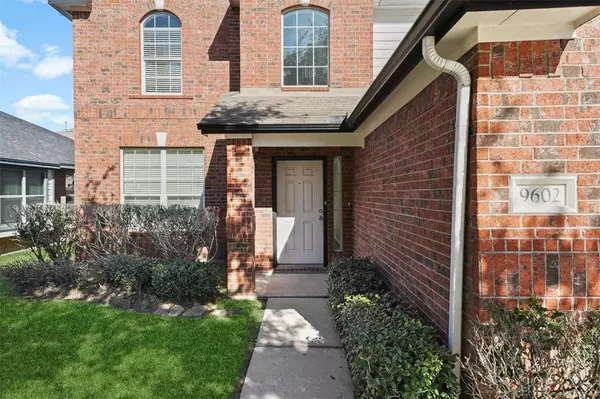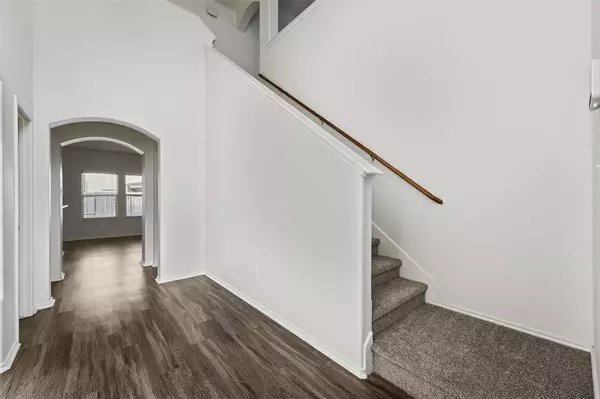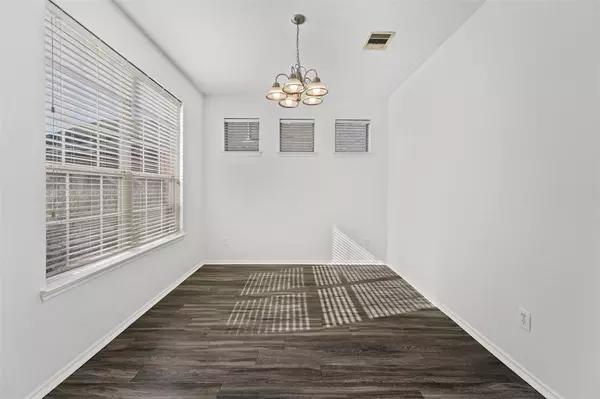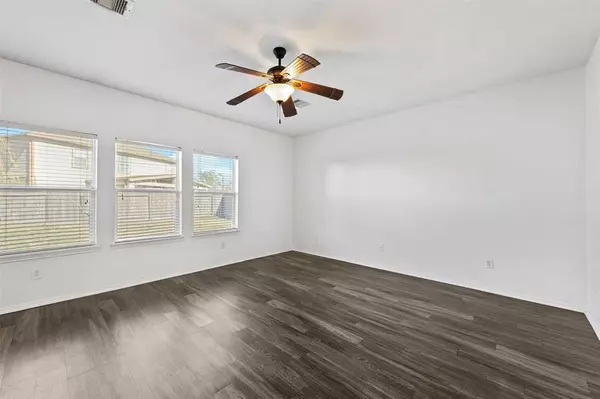$269,900
For more information regarding the value of a property, please contact us for a free consultation.
9602 Blue Bonnet DR Texas City, TX 77591
3 Beds
2.1 Baths
2,142 SqFt
Key Details
Property Type Single Family Home
Listing Status Sold
Purchase Type For Sale
Square Footage 2,142 sqft
Price per Sqft $116
Subdivision Lone Trail Village Sec 1 2007
MLS Listing ID 79462256
Sold Date 03/18/24
Style Traditional
Bedrooms 3
Full Baths 2
Half Baths 1
HOA Fees $25/ann
HOA Y/N 1
Year Built 2007
Annual Tax Amount $8,264
Tax Year 2023
Lot Size 6,000 Sqft
Acres 0.138
Property Description
Welcome to your future home, a thoughtfully designed 3-bedroom, 2.5-bathroom gem with a spacious game room/media room upstairs, perfect for entertainment or a cozy movie night. Step into the large, well-appointed kitchen that flows seamlessly into the living room, creating an open, airy space that’s perfect for hosting gatherings. The primary bedroom is conveniently located on the first floor, complete with a large en-suite bathroom featuring a separate walk in shower and soaking tub, ideal for relaxation. This home has been recently refreshed to with new carpet, stylish vinyl flooring, and a fresh coat of paint. Outside, the large fenced backyard awaits, offering a private outdoor retreat for gardening, play, or soaking up the sun. Nestled in a prime location, this home offers the convenience of easy access to freeways and a variety of nearby restaurants, making it not just a beautiful living space but also a hub of convenience and accessibility.
Location
State TX
County Galveston
Area Texas City
Rooms
Bedroom Description Primary Bed - 1st Floor,Walk-In Closet
Other Rooms Family Room, Media
Master Bathroom Half Bath, Primary Bath: Separate Shower
Den/Bedroom Plus 3
Kitchen Pantry
Interior
Interior Features Split Level
Heating Central Gas
Cooling Central Electric
Flooring Carpet, Vinyl
Exterior
Exterior Feature Back Yard, Back Yard Fenced
Parking Features Attached Garage
Garage Spaces 2.0
Garage Description Double-Wide Driveway
Roof Type Composition
Street Surface Concrete
Private Pool No
Building
Lot Description Subdivision Lot
Story 2
Foundation Slab
Lot Size Range 0 Up To 1/4 Acre
Sewer Public Sewer
Water Public Water
Structure Type Brick
New Construction No
Schools
Elementary Schools Hughes Road Elementary School
Middle Schools Lobit Middle School
High Schools Dickinson High School
School District 17 - Dickinson
Others
HOA Fee Include Grounds
Senior Community No
Restrictions Deed Restrictions
Tax ID 4786-0004-0005-000
Ownership Full Ownership
Acceptable Financing Cash Sale, Conventional, FHA, VA
Tax Rate 3.1229
Disclosures Sellers Disclosure
Listing Terms Cash Sale, Conventional, FHA, VA
Financing Cash Sale,Conventional,FHA,VA
Special Listing Condition Sellers Disclosure
Read Less
Want to know what your home might be worth? Contact us for a FREE valuation!

Our team is ready to help you sell your home for the highest possible price ASAP

Bought with TMP Realty, LLC

GET MORE INFORMATION

