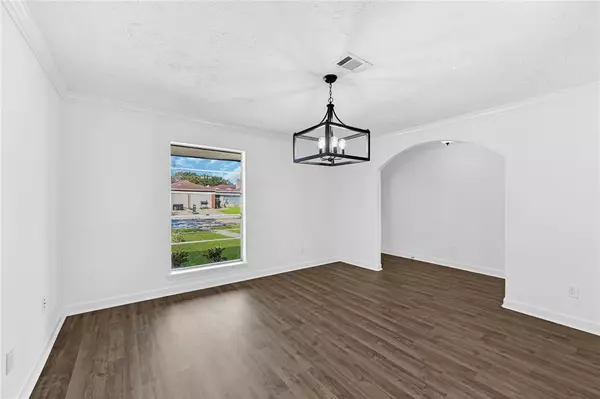$292,000
For more information regarding the value of a property, please contact us for a free consultation.
10410 Sagedowne LN Houston, TX 77089
4 Beds
2 Baths
1,876 SqFt
Key Details
Property Type Single Family Home
Listing Status Sold
Purchase Type For Sale
Square Footage 1,876 sqft
Price per Sqft $151
Subdivision Sagemont Sec 09
MLS Listing ID 46418401
Sold Date 03/18/24
Style Traditional
Bedrooms 4
Full Baths 2
HOA Fees $4/ann
HOA Y/N 1
Year Built 1969
Annual Tax Amount $5,430
Tax Year 2023
Lot Size 0.254 Acres
Acres 0.2537
Property Description
Come see this delightful home that has been renovated and tastefully updated with a modern look, its the one you've been waiting for. Step into this impressive spacious 4 bedrooms, 2 full bathrooms, located in the established Sagemont Subdivision, with a ton of upgrades, and no back neighbors. Open-concept layout flows seamlessly, connecting the kitchen, dining, living area with brick fireplace, offering the perfect setting for intimate gatherings and entertaining your guests. The newly renovated kitchen features elegant granite countertops, subway backsplash, modern deep sink complemented with sleek black faucet, freshly painted cabinets, and stainless steel appliances. The primary suite offers ample space, a walk-in closet and updated primary bathroom with double sink vanity. A welcoming freshly painted exterior and interior. Lovely new laminate flooring installed throughout the home including new carpet in the bedrooms. This home has never flooded. Schedule your Appointment today!
Location
State TX
County Harris
Area Southbelt/Ellington
Rooms
Bedroom Description All Bedrooms Down,Primary Bed - 1st Floor,Walk-In Closet
Other Rooms 1 Living Area, Formal Dining, Kitchen/Dining Combo, Living Area - 1st Floor
Master Bathroom Primary Bath: Double Sinks, Primary Bath: Tub/Shower Combo, Secondary Bath(s): Tub/Shower Combo
Kitchen Island w/o Cooktop, Kitchen open to Family Room, Pantry
Interior
Interior Features High Ceiling, Split Level
Heating Central Gas
Cooling Central Electric
Flooring Laminate
Fireplaces Number 1
Fireplaces Type Gas Connections
Exterior
Exterior Feature Back Yard Fenced
Parking Features Detached Garage
Garage Spaces 2.0
Roof Type Composition
Private Pool No
Building
Lot Description Subdivision Lot
Story 1
Foundation Slab
Lot Size Range 0 Up To 1/4 Acre
Sewer Public Sewer
Water Public Water
Structure Type Brick
New Construction No
Schools
Elementary Schools Frazier Elementary School (Pasadena)
Middle Schools Melillo Middle School
High Schools Dobie High School
School District 41 - Pasadena
Others
Senior Community No
Restrictions Unknown
Tax ID 101-523-000-0002
Energy Description Ceiling Fans
Acceptable Financing Cash Sale, Conventional, FHA, VA
Tax Rate 2.56
Disclosures Sellers Disclosure
Listing Terms Cash Sale, Conventional, FHA, VA
Financing Cash Sale,Conventional,FHA,VA
Special Listing Condition Sellers Disclosure
Read Less
Want to know what your home might be worth? Contact us for a FREE valuation!

Our team is ready to help you sell your home for the highest possible price ASAP

Bought with SIS Group LLC

GET MORE INFORMATION





