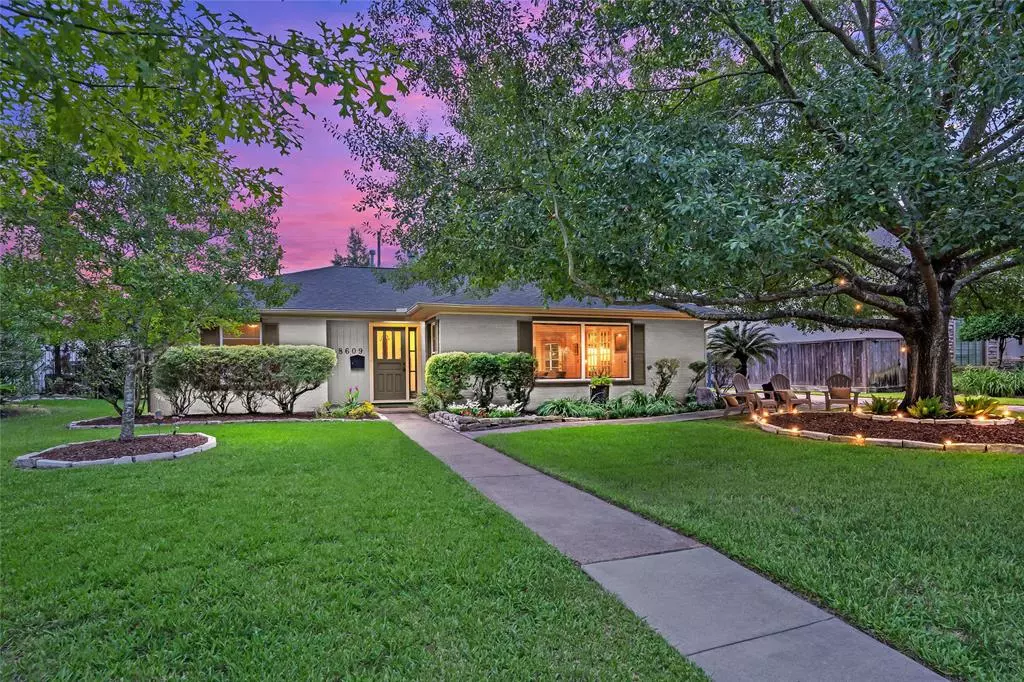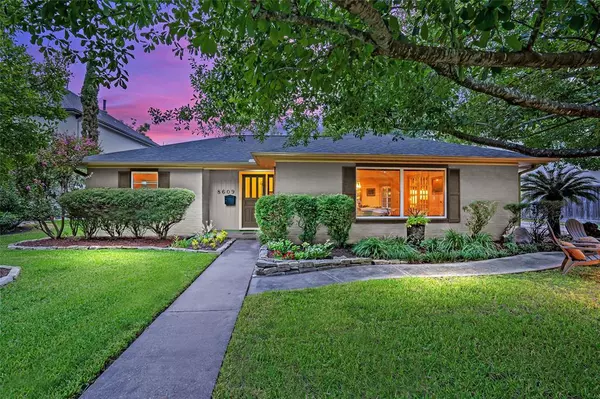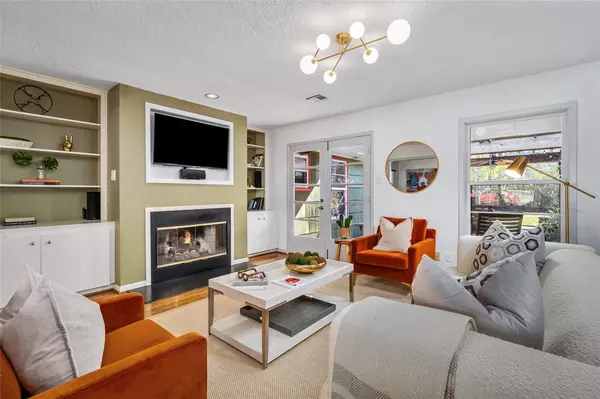$950,000
For more information regarding the value of a property, please contact us for a free consultation.
8609 Lupton LN Houston, TX 77055
3 Beds
2.1 Baths
2,233 SqFt
Key Details
Property Type Single Family Home
Listing Status Sold
Purchase Type For Sale
Square Footage 2,233 sqft
Price per Sqft $445
Subdivision Spring Valley
MLS Listing ID 63132088
Sold Date 03/19/24
Style Ranch
Bedrooms 3
Full Baths 2
Half Baths 1
Year Built 1956
Annual Tax Amount $17,200
Tax Year 2023
Lot Size 0.259 Acres
Property Description
This handsome Spring Valley rancher is a classic tribute to midcentury charm, but lends itself to today’s lifestyle, complete w/ award-winning SBISD schools, close-in convenience, & a quiet cul-de-sac retreat. Its expanded footprint + its opened f/plan defy expectations--perfect for a vibrant lifestyle. Living opens to dining and flows for entertaining. Primary suite addition (2003) 2 closets! Study AND bonus rm, perfect for nursery/workout/ art studio. 2 fireplaces. Meticulously maintained, featuring roof (2023) replaced windows, & more. Roomy kitchen features charming bench-seats under bountiful windows opening to lush backyard. Plentiful built-ins make it function w/ ease. Well-proportioned secondary BRs + updated bath (2008). Imagine moments under backyard pergola + sizeable green space--a host of vignettes for play & entertaining. Connected 2-car garage behind gated DW. Mature oaks. (per seller). Enjoy Village amenities incl private police & fire, Dad’s Club & pocket parks
Location
State TX
County Harris
Area Memorial Villages
Rooms
Bedroom Description All Bedrooms Down,En-Suite Bath,Primary Bed - 1st Floor,Walk-In Closet
Other Rooms 1 Living Area, Formal Dining, Formal Living, Home Office/Study, Kitchen/Dining Combo, Library, Living Area - 1st Floor, Living/Dining Combo, Utility Room in House
Master Bathroom Half Bath, Primary Bath: Double Sinks, Primary Bath: Separate Shower, Primary Bath: Soaking Tub, Secondary Bath(s): Shower Only, Vanity Area
Den/Bedroom Plus 3
Kitchen Breakfast Bar, Kitchen open to Family Room, Pantry, Pots/Pans Drawers, Under Cabinet Lighting
Interior
Interior Features Alarm System - Owned, Dryer Included, Fire/Smoke Alarm, Formal Entry/Foyer, Refrigerator Included, Washer Included, Window Coverings, Wired for Sound
Heating Central Electric
Cooling Central Electric
Flooring Tile, Wood
Fireplaces Number 2
Fireplaces Type Gas Connections
Exterior
Exterior Feature Back Yard, Back Yard Fenced, Covered Patio/Deck, Fully Fenced, Patio/Deck, Porch, Private Driveway, Sprinkler System, Storage Shed
Parking Features Attached/Detached Garage
Garage Spaces 2.0
Carport Spaces 1
Garage Description Additional Parking, Auto Driveway Gate, Auto Garage Door Opener, Driveway Gate, Single-Wide Driveway
Roof Type Composition
Street Surface Concrete,Curbs
Accessibility Automatic Gate, Driveway Gate
Private Pool No
Building
Lot Description Cul-De-Sac, Subdivision Lot
Faces North
Story 1
Foundation Slab
Lot Size Range 1/4 Up to 1/2 Acre
Sewer Public Sewer
Water Public Water
Structure Type Brick,Wood
New Construction No
Schools
Elementary Schools Valley Oaks Elementary School
Middle Schools Spring Branch Middle School (Spring Branch)
High Schools Memorial High School (Spring Branch)
School District 49 - Spring Branch
Others
Senior Community No
Restrictions Zoning
Tax ID 080-054-000-0010
Ownership Full Ownership
Energy Description Attic Vents,Ceiling Fans,Digital Program Thermostat,Energy Star Appliances,Energy Star/CFL/LED Lights,Insulated/Low-E windows,Insulation - Blown Fiberglass,North/South Exposure
Acceptable Financing Cash Sale, Conventional
Tax Rate 2.0
Disclosures Sellers Disclosure
Listing Terms Cash Sale, Conventional
Financing Cash Sale,Conventional
Special Listing Condition Sellers Disclosure
Read Less
Want to know what your home might be worth? Contact us for a FREE valuation!

Our team is ready to help you sell your home for the highest possible price ASAP

Bought with Compass RE Texas, LLC - Memorial

GET MORE INFORMATION





