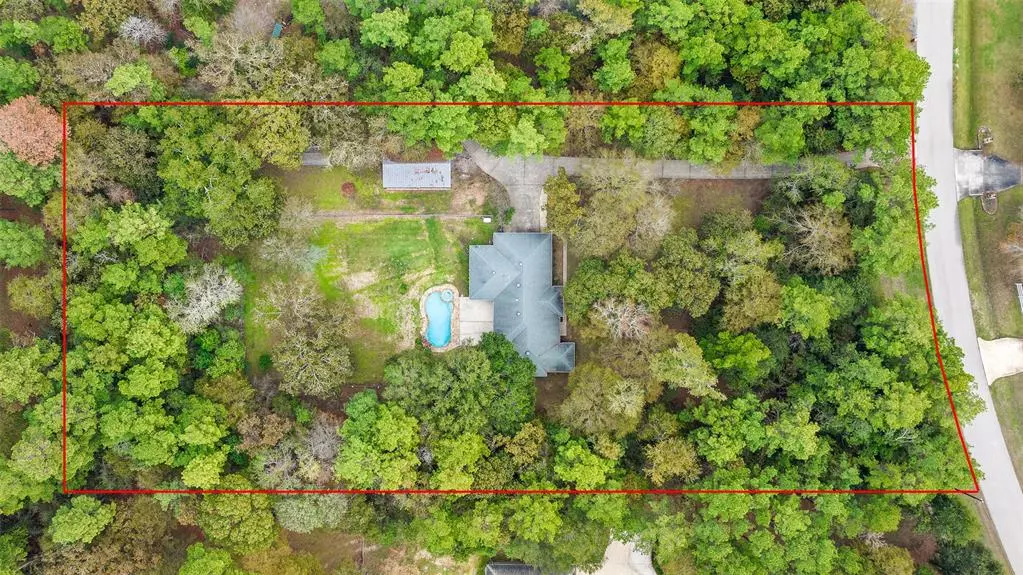$539,900
For more information regarding the value of a property, please contact us for a free consultation.
8610 Sendera DR Magnolia, TX 77354
3 Beds
2 Baths
2,010 SqFt
Key Details
Property Type Single Family Home
Listing Status Sold
Purchase Type For Sale
Square Footage 2,010 sqft
Price per Sqft $253
Subdivision Sendera Lake Estates
MLS Listing ID 76302000
Sold Date 03/20/24
Style Traditional
Bedrooms 3
Full Baths 2
HOA Fees $47/ann
HOA Y/N 1
Year Built 1993
Annual Tax Amount $6,279
Tax Year 2023
Lot Size 2.200 Acres
Acres 2.2
Property Description
Welcome to this 1 story home offering a peaceful retreat for those seeking a harmonious blend of country living and modern comfort. Situated on a wooded acreage lot, this property boasts an array of exceptional features and amenities that will capture your heart. Upon entering, you'll be greeted by the spacious and inviting interior. The open plan design seamlessly connects the living spaces, creating an ideal environment for entertaining and everyday living. The updated island kitchen is a chef's dream. Step outside to discover an outdoor paradise. The covered RV storage with extra power is perfect for those with recreational vehicles, while the storage sheds provide ample space for all your tools and equipment. Take a dip in the sparkling pool on warm summer days. Don't miss the chance to make this remarkable property your own. Schedule a showing today and experience the tranquility this home has to offer. Horses are welcome, making this an equestrian lover's dream come true.
Location
State TX
County Montgomery
Area Magnolia/1488 East
Rooms
Bedroom Description All Bedrooms Down,Split Plan
Other Rooms Breakfast Room, Den, Home Office/Study, Utility Room in House
Master Bathroom Primary Bath: Separate Shower
Den/Bedroom Plus 4
Interior
Interior Features Fire/Smoke Alarm, Water Softener - Owned
Heating Central Electric
Cooling Central Electric
Flooring Carpet, Laminate, Tile
Fireplaces Number 1
Fireplaces Type Stove
Exterior
Exterior Feature Back Yard, Back Yard Fenced, Cross Fenced, Patio/Deck, Porch, Storage Shed
Parking Features Attached Garage
Garage Spaces 2.0
Garage Description Additional Parking, Auto Garage Door Opener, RV Parking
Pool Gunite
Roof Type Composition
Private Pool Yes
Building
Lot Description Subdivision Lot, Wooded
Story 1
Foundation Slab
Lot Size Range 2 Up to 5 Acres
Sewer Other Water/Sewer, Septic Tank
Water Other Water/Sewer
Structure Type Brick,Wood
New Construction No
Schools
Elementary Schools Bear Branch Elementary School (Magnolia)
Middle Schools Bear Branch Junior High School
High Schools Magnolia High School
School District 36 - Magnolia
Others
HOA Fee Include Recreational Facilities
Senior Community No
Restrictions Deed Restrictions,Horses Allowed
Tax ID 8615-02-03300
Energy Description Attic Vents,Ceiling Fans,Generator
Acceptable Financing Cash Sale, Conventional, FHA, VA
Tax Rate 1.7646
Disclosures Exclusions, Sellers Disclosure
Listing Terms Cash Sale, Conventional, FHA, VA
Financing Cash Sale,Conventional,FHA,VA
Special Listing Condition Exclusions, Sellers Disclosure
Read Less
Want to know what your home might be worth? Contact us for a FREE valuation!

Our team is ready to help you sell your home for the highest possible price ASAP

Bought with O'Hara & Company Real Estate

GET MORE INFORMATION





