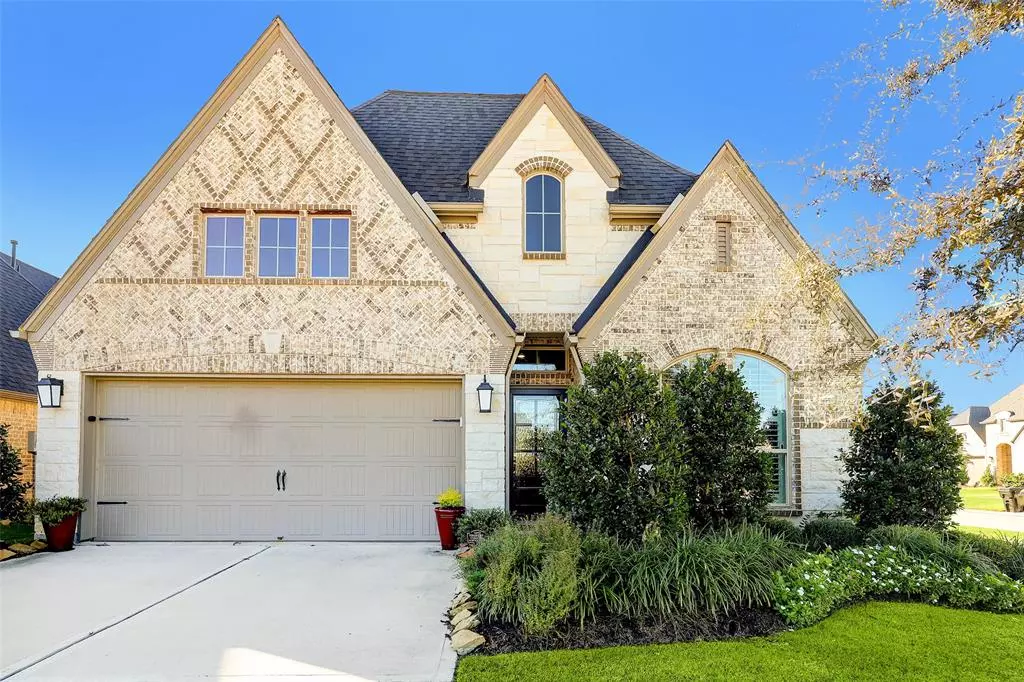$430,950
For more information regarding the value of a property, please contact us for a free consultation.
29147 Autumn Brook DR Fulshear, TX 77441
3 Beds
2 Baths
2,003 SqFt
Key Details
Property Type Single Family Home
Listing Status Sold
Purchase Type For Sale
Square Footage 2,003 sqft
Price per Sqft $207
Subdivision Cross Creek Ranch
MLS Listing ID 69505715
Sold Date 03/21/24
Style Traditional
Bedrooms 3
Full Baths 2
HOA Fees $116/ann
HOA Y/N 1
Year Built 2020
Annual Tax Amount $10,725
Tax Year 2023
Lot Size 6,550 Sqft
Acres 0.1504
Property Description
Gorgeous one-story is a blend of comfort and sophistication on corner lot. Brilliantly appointed; shows like a model only better. Meticulous in detail. Stunning Home Office/Study with beautiful glass French Doors and custom floor to ceiling cabinetry. Spacious and inviting living area with windows offering a lovely view of the backyard retreat, fully landscaped. Just lovely. Covered patio with recessed lighting. Generously sized Primary Bedroom overlooking backyard with natural lighting. Primary bath features garden tub; his/hers raised vanities, separate oversized walk-in shower and large walk-in closet. Extensive custom cabinetry in the kitchen, almost doubling the original builder cabinet space. Built-in storage with work station in Laundry. Upgraded lighting, and custom Plantation Shutters and tile throughout. Carpet in secondary bedrooms. This homes features elevate it to a rare gem for the discerning buyer. Move in and enjoy all this home has to offer!
Location
State TX
County Fort Bend
Community Cross Creek Ranch
Area Katy - Southwest
Rooms
Bedroom Description All Bedrooms Down,Primary Bed - 1st Floor,Split Plan,Walk-In Closet
Other Rooms 1 Living Area, Breakfast Room, Family Room, Home Office/Study
Master Bathroom Primary Bath: Double Sinks, Primary Bath: Separate Shower, Primary Bath: Soaking Tub, Secondary Bath(s): Tub/Shower Combo
Den/Bedroom Plus 4
Kitchen Breakfast Bar, Island w/o Cooktop, Kitchen open to Family Room, Pantry, Soft Closing Cabinets, Soft Closing Drawers, Walk-in Pantry
Interior
Heating Central Gas
Cooling Central Electric
Exterior
Parking Features Attached Garage
Garage Spaces 2.0
Roof Type Composition
Private Pool No
Building
Lot Description Corner, Subdivision Lot
Story 1
Foundation Slab
Lot Size Range 0 Up To 1/4 Acre
Water Water District
Structure Type Brick
New Construction No
Schools
Elementary Schools Huggins Elementary School
Middle Schools Leaman Junior High School
High Schools Fulshear High School
School District 33 - Lamar Consolidated
Others
Senior Community No
Restrictions Deed Restrictions
Tax ID 8004-03-002-0500-901
Ownership Full Ownership
Tax Rate 3.2007
Disclosures Exclusions, Mud, Owner/Agent, Sellers Disclosure
Special Listing Condition Exclusions, Mud, Owner/Agent, Sellers Disclosure
Read Less
Want to know what your home might be worth? Contact us for a FREE valuation!

Our team is ready to help you sell your home for the highest possible price ASAP

Bought with Better Homes and Gardens Real Estate Gary Greene - Katy

GET MORE INFORMATION





