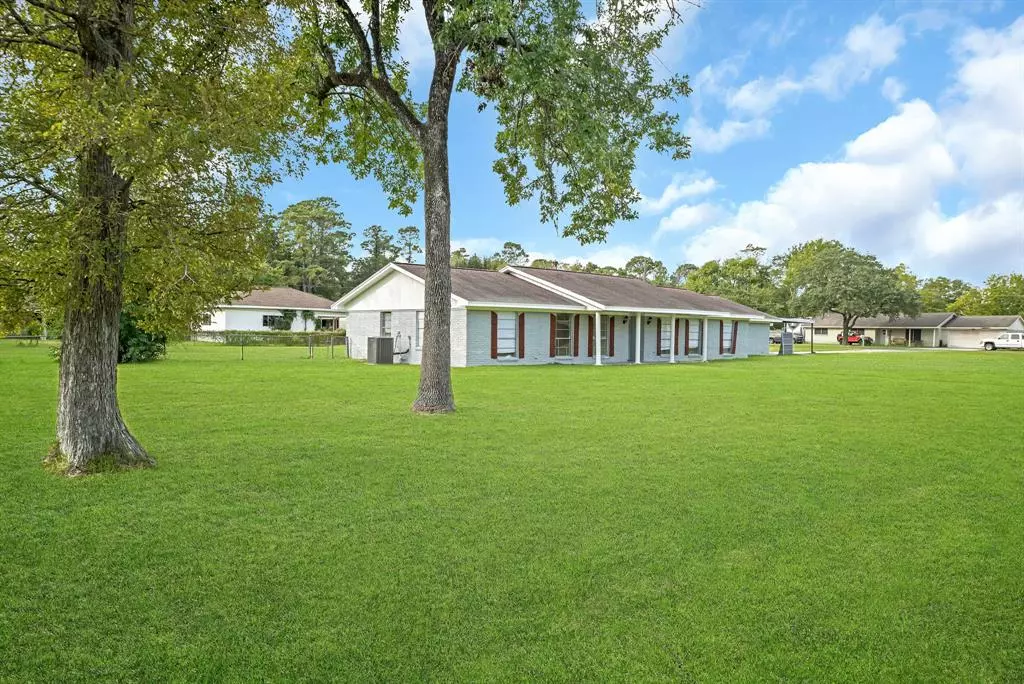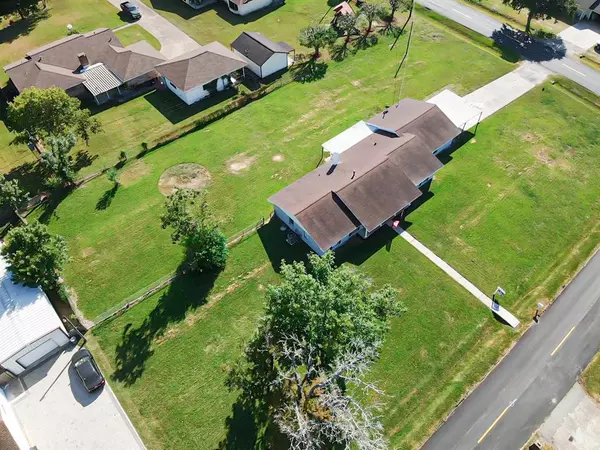$320,000
For more information regarding the value of a property, please contact us for a free consultation.
2902 Ronson Lane Baytown, TX 77521
3 Beds
2 Baths
1,968 SqFt
Key Details
Property Type Single Family Home
Listing Status Sold
Purchase Type For Sale
Square Footage 1,968 sqft
Price per Sqft $165
Subdivision Cedar Bayou Park West
MLS Listing ID 89810607
Sold Date 03/22/24
Style Traditional
Bedrooms 3
Full Baths 2
Year Built 1967
Lot Size 0.836 Acres
Property Description
Beautfully remodeled home on .80 acres in Baytown, TX. awaits a new family! This home has had a complete overhaul including major systems like PEX plumbing throughout, entire HVAC sysytem replaced in 2021, electrical panel upgraded, and roof replaced in 2017. The yard is ready for your privacy fence, storage shed, and pool! Need somewhere to park your RV, NO problem. This home features an oversized garage that can easily accomadate your tools or toys PLUS you have an attached 2 car carport with a driveway that will fit up to 8 cars! No need to worry about permits or approvals because this home sits outside of city limits and there is NO HOA!!! All measurements should be verified by the buyer or buyers represenatative. Photos have been virtually staged to show the full potential of this gorgeous home. Agent is owner.
Location
State TX
County Harris
Area Baytown/Harris County
Rooms
Bedroom Description Walk-In Closet
Other Rooms 1 Living Area, Home Office/Study, Utility Room in Garage
Master Bathroom Primary Bath: Shower Only, Secondary Bath(s): Double Sinks, Secondary Bath(s): Tub/Shower Combo
Den/Bedroom Plus 4
Kitchen Pantry, Soft Closing Cabinets
Interior
Heating Central Electric
Cooling Central Electric
Flooring Vinyl Plank
Exterior
Parking Features Attached Garage, Oversized Garage
Garage Spaces 2.0
Roof Type Composition
Private Pool No
Building
Lot Description Cleared
Faces North
Story 1
Foundation Slab
Lot Size Range 1/2 Up to 1 Acre
Water Water District
Structure Type Brick,Vinyl
New Construction No
Schools
Elementary Schools Stephen F. Austin Elementary School (Goose Creek)
Middle Schools Gentry Junior High School
High Schools Sterling High School (Goose Creek)
School District 23 - Goose Creek Consolidated
Others
Senior Community No
Restrictions No Restrictions
Tax ID 097-405-000-0001
Acceptable Financing Cash Sale, Conventional, FHA, Texas Veterans Land Board, VA
Disclosures Owner/Agent, Sellers Disclosure
Listing Terms Cash Sale, Conventional, FHA, Texas Veterans Land Board, VA
Financing Cash Sale,Conventional,FHA,Texas Veterans Land Board,VA
Special Listing Condition Owner/Agent, Sellers Disclosure
Read Less
Want to know what your home might be worth? Contact us for a FREE valuation!

Our team is ready to help you sell your home for the highest possible price ASAP

Bought with JLA Realty

GET MORE INFORMATION





