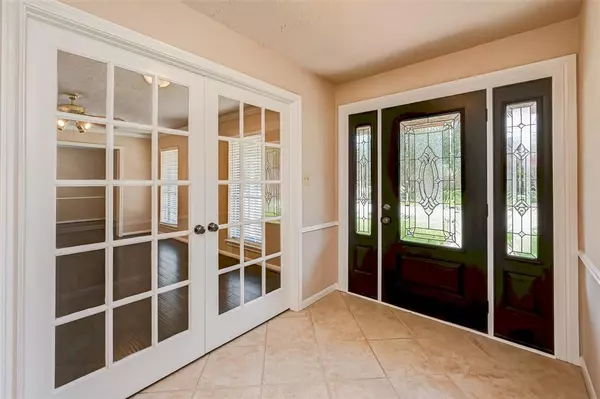$419,500
For more information regarding the value of a property, please contact us for a free consultation.
16002 Congo LN Jersey Village, TX 77040
4 Beds
2.1 Baths
2,672 SqFt
Key Details
Property Type Single Family Home
Listing Status Sold
Purchase Type For Sale
Square Footage 2,672 sqft
Price per Sqft $153
Subdivision Jersey Village
MLS Listing ID 58934050
Sold Date 03/20/24
Style Traditional
Bedrooms 4
Full Baths 2
Half Baths 1
Year Built 1977
Annual Tax Amount $9,229
Tax Year 2022
Lot Size 0.328 Acres
Acres 0.3278
Property Description
*CHARMING HOME* Delightful home located w/ an OVERSIZED, DETACHED 3-CAR GARAGE on a large corner lot in the heart of Jersey Village. NEVER FLOODED. Backyard screened-in covered patio (20x13) & extensive concrete patio (45x26)-ideal for entertaining. Yard w / sprinklers incl elevated garden boxes & pathways. Roof (9yrs). 2 HVACs (2nd flr AC replaced 10/23 w/ 14 SEER), water heater (2024). Formal living & dining w/ engineered wood. Family Rm w/ built-ins, gas/wood FP, & panoramic picture windows w/ incredible views of backyard. Kitchen w/ Silestone, handcrafted HARDWOOD cabinets w/ custom organizers, under-cab lighting, gas cooktop, MW, double ovens, DW. Ref, W&D incl. 1st floor Study/Flex Rm (or 5th Bdrm). All 4 bdrms up-perfect for family w/ young children. Owner's suite w/ large walk-in closet, jetted tub. 3 secondary bdrms w/ lighted walk-in closets. IDEAL LOCATION FOR COMMUTERS w/ easy access to Hwy 290 & Bltwy 8. Close to shopping, restaurants, schools, & more! Low tax rate of 2.68
Location
State TX
County Harris
Area Jersey Village
Rooms
Bedroom Description All Bedrooms Up,En-Suite Bath,Primary Bed - 2nd Floor,Walk-In Closet
Other Rooms Breakfast Room, Family Room, Formal Dining, Formal Living, Home Office/Study, Living/Dining Combo, Utility Room in House
Master Bathroom Half Bath, Primary Bath: Jetted Tub, Primary Bath: Tub/Shower Combo, Secondary Bath(s): Tub/Shower Combo
Den/Bedroom Plus 5
Kitchen Breakfast Bar, Kitchen open to Family Room, Pantry, Pots/Pans Drawers, Under Cabinet Lighting
Interior
Interior Features Crown Molding, Window Coverings, Dryer Included, Fire/Smoke Alarm, Formal Entry/Foyer, Refrigerator Included, Washer Included, Wired for Sound
Heating Central Gas
Cooling Central Electric
Flooring Carpet, Engineered Wood, Tile
Fireplaces Number 1
Fireplaces Type Gas Connections, Wood Burning Fireplace
Exterior
Exterior Feature Back Yard, Back Yard Fenced, Covered Patio/Deck, Patio/Deck, Porch, Screened Porch, Sprinkler System, Wheelchair Access
Parking Features Detached Garage, Oversized Garage
Garage Spaces 3.0
Garage Description Additional Parking, Auto Garage Door Opener, Double-Wide Driveway
Roof Type Composition
Street Surface Concrete,Curbs,Gutters
Private Pool No
Building
Lot Description Corner, In Golf Course Community, Subdivision Lot
Faces South
Story 2
Foundation Slab
Lot Size Range 1/4 Up to 1/2 Acre
Sewer Public Sewer
Water Public Water
Structure Type Brick,Cement Board,Wood
New Construction No
Schools
Elementary Schools Post Elementary School (Cypress-Fairbanks)
Middle Schools Cook Middle School
High Schools Jersey Village High School
School District 13 - Cypress-Fairbanks
Others
Senior Community No
Restrictions Zoning
Tax ID 105-865-000-0015
Energy Description Ceiling Fans,Digital Program Thermostat,Energy Star/CFL/LED Lights,Insulation - Blown Cellulose,Insulation - Blown Fiberglass,North/South Exposure,Storm Windows
Acceptable Financing Cash Sale, Conventional, FHA, Seller to Contribute to Buyer's Closing Costs, VA
Tax Rate 2.6806
Disclosures Sellers Disclosure
Listing Terms Cash Sale, Conventional, FHA, Seller to Contribute to Buyer's Closing Costs, VA
Financing Cash Sale,Conventional,FHA,Seller to Contribute to Buyer's Closing Costs,VA
Special Listing Condition Sellers Disclosure
Read Less
Want to know what your home might be worth? Contact us for a FREE valuation!

Our team is ready to help you sell your home for the highest possible price ASAP

Bought with Brent Allen Properties

GET MORE INFORMATION





