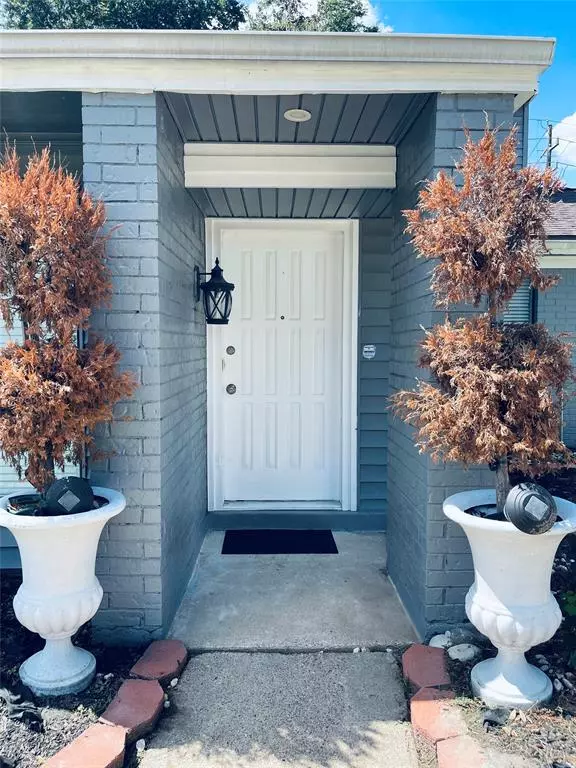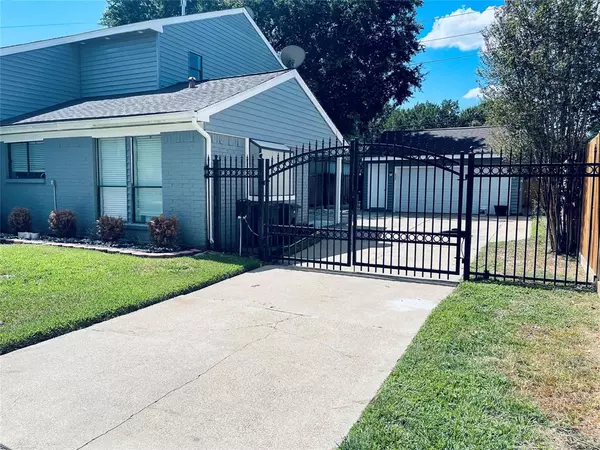$325,000
For more information regarding the value of a property, please contact us for a free consultation.
8327 Town Creek DR Houston, TX 77095
3 Beds
2.1 Baths
2,102 SqFt
Key Details
Property Type Single Family Home
Listing Status Sold
Purchase Type For Sale
Square Footage 2,102 sqft
Price per Sqft $150
Subdivision Copperfield Middlegate Village
MLS Listing ID 36546309
Sold Date 03/19/24
Style Traditional
Bedrooms 3
Full Baths 2
Half Baths 1
HOA Y/N 1
Year Built 1982
Annual Tax Amount $7,078
Tax Year 2022
Lot Size 10,400 Sqft
Acres 0.2388
Property Description
Welcome to 8327 Town Creek!Located in the Copperfield area. This 3/2.5 home is gorgeous and fully remodeled, fresh paint, sprinkler system and exterior lights around the house, laminate flooring except bedrooms.Covered porch has a beautiful grill area for entertaining friends and family.Upon entering, you are welcomed to an ample living room with dry bar that connects with the dining area, beautiful light fixtures and mirror. Recent custom kitchen cabinets, stainless steel appliances, granite countertops and spacious island with cooktop for family gatherings near breakfast area. Lots of cabinet space! Primary bedroom located in the first floor. 2 secondary bedrooms and game room are located upstairs. garage has A/C and can be used as a garage apartment.No back neighbors. CONVENIENTLY LOCATED NEAR SHOPPING AND RESTAURANTS. MOVE-IN READY FOR YOU TO ENJOY. SCHEDULE A SHOWING TODAY!
Location
State TX
County Harris
Area Copperfield Area
Rooms
Bedroom Description Primary Bed - 1st Floor
Other Rooms Gameroom Up, Garage Apartment, Kitchen/Dining Combo, Living Area - 1st Floor
Master Bathroom Half Bath, Primary Bath: Shower Only, Secondary Bath(s): Tub/Shower Combo
Kitchen Breakfast Bar, Island w/ Cooktop, Pantry, Soft Closing Cabinets, Soft Closing Drawers
Interior
Interior Features Alarm System - Owned, Crown Molding, Dry Bar, Fire/Smoke Alarm, High Ceiling
Heating Central Gas
Cooling Central Electric
Flooring Carpet, Laminate, Tile
Fireplaces Number 1
Exterior
Exterior Feature Back Yard Fenced, Covered Patio/Deck, Exterior Gas Connection, Outdoor Kitchen, Patio/Deck, Sprinkler System, Storage Shed
Parking Features Detached Garage
Garage Spaces 1.0
Garage Description Auto Driveway Gate, Auto Garage Door Opener, Converted Garage, Driveway Gate
Roof Type Composition
Accessibility Driveway Gate
Private Pool No
Building
Lot Description Greenbelt, Subdivision Lot
Story 2
Foundation Slab
Lot Size Range 0 Up To 1/4 Acre
Water Water District
Structure Type Brick,Vinyl,Wood
New Construction No
Schools
Elementary Schools Fiest Elementary School
Middle Schools Labay Middle School
High Schools Cypress Falls High School
School District 13 - Cypress-Fairbanks
Others
Senior Community No
Restrictions Deed Restrictions
Tax ID 114-441-008-0016
Energy Description Attic Fan,Attic Vents,Digital Program Thermostat,Energy Star Appliances,Energy Star/CFL/LED Lights
Acceptable Financing Cash Sale, Conventional, FHA, VA
Tax Rate 2.4793
Disclosures Exclusions, Mud, Sellers Disclosure
Listing Terms Cash Sale, Conventional, FHA, VA
Financing Cash Sale,Conventional,FHA,VA
Special Listing Condition Exclusions, Mud, Sellers Disclosure
Read Less
Want to know what your home might be worth? Contact us for a FREE valuation!

Our team is ready to help you sell your home for the highest possible price ASAP

Bought with Mr. Sold Real Estate

GET MORE INFORMATION





