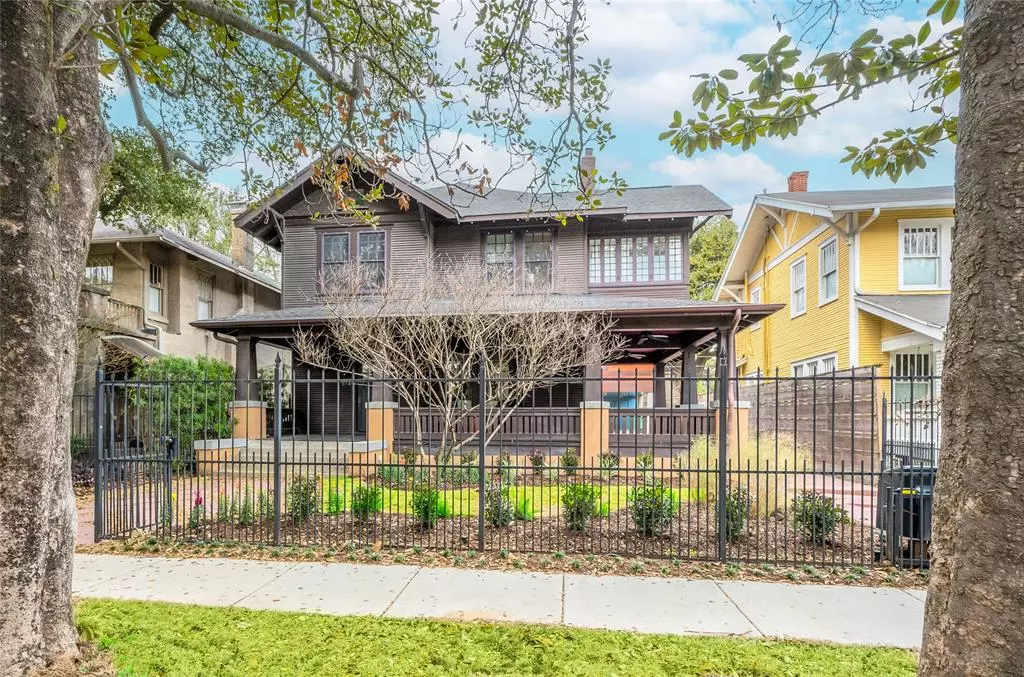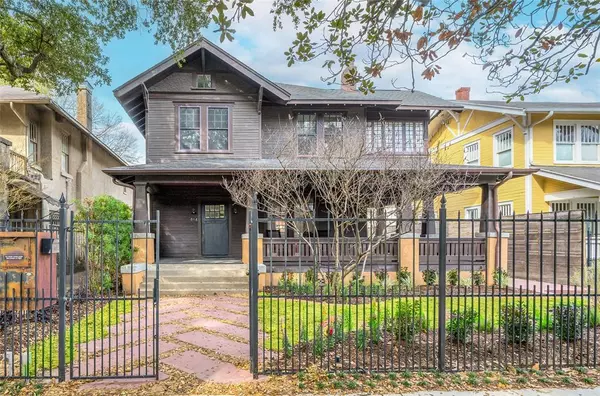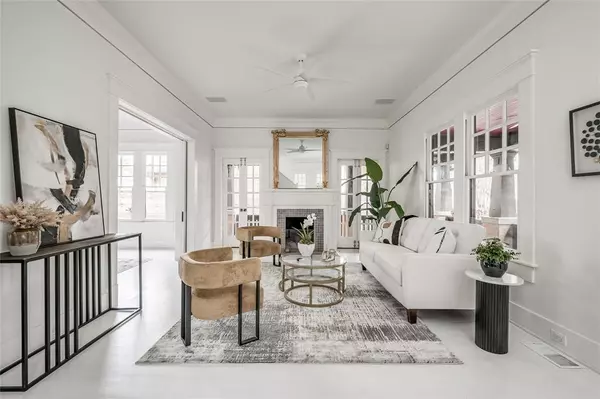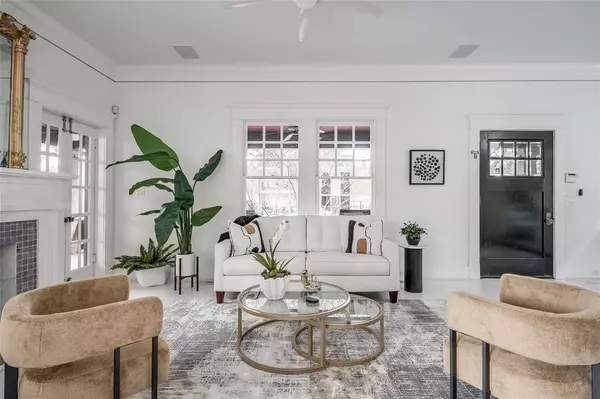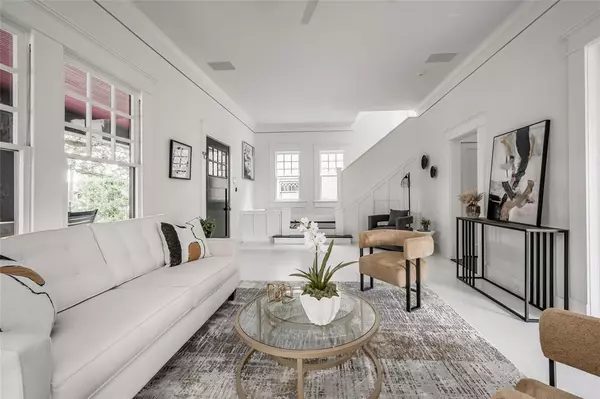$1,100,000
For more information regarding the value of a property, please contact us for a free consultation.
814 Kipling ST Houston, TX 77006
2 Beds
2.1 Baths
2,110 SqFt
Key Details
Property Type Single Family Home
Listing Status Sold
Purchase Type For Sale
Square Footage 2,110 sqft
Price per Sqft $521
Subdivision Montrose
MLS Listing ID 23022424
Sold Date 03/22/24
Style Contemporary/Modern,Craftsman,Traditional
Bedrooms 2
Full Baths 2
Half Baths 1
Year Built 1915
Annual Tax Amount $18,698
Tax Year 2023
Lot Size 6,000 Sqft
Acres 0.1377
Property Description
Nestled in the historic Audubon Place Historic District, this circa-1915 Craftsman-style home has been thoughtfully renovated with an artist’s eye for detail and design, fall in love with this gated, circa-1915 Craftsman-style home, enviable guest house and private pool. Interior design elements include abundant natural light, high ceilings, custom millwork, extensive built-ins, and sophisticated luxury finishes. Elegant chef’s kitchen features a Viking stove, Sub-Zero refrigerator plus a dramatic seated bar. The Owner’s retreat features a private sitting room with a modern light fixture, spa-like ensuite bath and walk-in closet. Outdoor spaces include a large wraparound porch, fenced backyard ideal for alfresco gatherings, sleek landscaping and a sparkling pool w spa. Here you’ll find the recently constructed guest house (2011), featuring a modernist aesthetic by celebrated architect Michael Landrum, who also designed the reno.
Location
State TX
County Harris
Area Montrose
Rooms
Bedroom Description All Bedrooms Up,Primary Bed - 2nd Floor,Sitting Area,Walk-In Closet
Other Rooms 1 Living Area, Den, Garage Apartment, Home Office/Study, Library, Quarters/Guest House, Utility Room in House
Master Bathroom Half Bath, Primary Bath: Jetted Tub, Secondary Bath(s): Shower Only
Kitchen Pantry, Pot Filler, Soft Closing Cabinets, Walk-in Pantry
Interior
Interior Features Dryer Included, High Ceiling, Refrigerator Included, Spa/Hot Tub
Heating Central Gas
Cooling Central Electric
Flooring Wood
Fireplaces Number 1
Fireplaces Type Gas Connections, Gaslog Fireplace
Exterior
Exterior Feature Back Yard, Back Yard Fenced, Fully Fenced, Outdoor Kitchen, Patio/Deck, Porch, Sprinkler System
Carport Spaces 2
Garage Description Auto Driveway Gate, Driveway Gate
Pool In Ground
Roof Type Composition
Accessibility Driveway Gate
Private Pool Yes
Building
Lot Description Subdivision Lot
Faces South
Story 2
Foundation Pier & Beam
Lot Size Range 0 Up To 1/4 Acre
Sewer Public Sewer
Water Public Water
Structure Type Wood
New Construction No
Schools
Elementary Schools Baker Montessori School
Middle Schools Gregory-Lincoln Middle School
High Schools Lamar High School (Houston)
School District 27 - Houston
Others
Senior Community No
Restrictions Historic Restrictions
Tax ID 026-148-000-0008
Tax Rate 2.2019
Disclosures Sellers Disclosure
Special Listing Condition Sellers Disclosure
Read Less
Want to know what your home might be worth? Contact us for a FREE valuation!

Our team is ready to help you sell your home for the highest possible price ASAP

Bought with RealtyWalk

GET MORE INFORMATION

