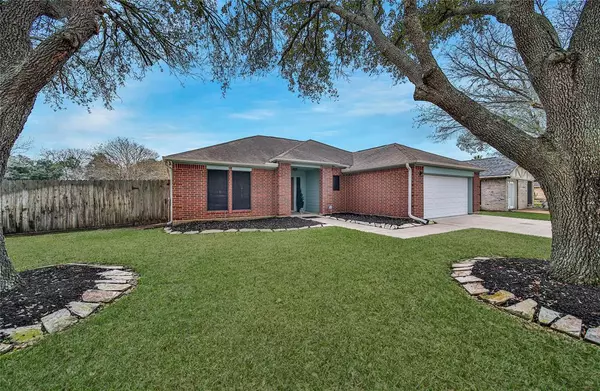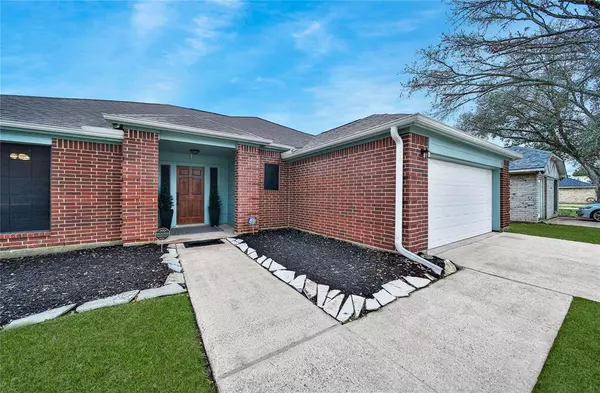$349,900
For more information regarding the value of a property, please contact us for a free consultation.
5601 Village Green DR Katy, TX 77493
4 Beds
2.1 Baths
1,712 SqFt
Key Details
Property Type Single Family Home
Listing Status Sold
Purchase Type For Sale
Square Footage 1,712 sqft
Price per Sqft $198
Subdivision Village Green West
MLS Listing ID 33918968
Sold Date 03/22/24
Style Traditional
Bedrooms 4
Full Baths 2
Half Baths 1
Year Built 1996
Annual Tax Amount $4,706
Tax Year 2023
Lot Size 8,240 Sqft
Acres 0.1892
Property Description
INCREDIBLE one story 4 bedroom 2.5 bath residence located in the highly desirable Katy area featuring all of the works! This open concept floor plan is highlighted by cathedral ceiling in the family room, chef's kitchen with modern custom cabinetry, designer backsplash, granite countertops, and stainless steel appliances, and custom window treatments. The primary bath has also been updated with tile flooring and custom vanities! As if that isn't enough, the outdoor oasis features an extended covered patio, pool, spa and pool bath! This home provides the best bang for your buck with LOW taxes and NO HOA fees! You won't find another home that offers so much! It is zoned to highly rated Katy High School and minutes aware from HEB!
Location
State TX
County Harris
Area Katy - Old Towne
Rooms
Other Rooms Utility Room in House
Interior
Interior Features Fire/Smoke Alarm, High Ceiling
Heating Central Electric
Cooling Central Electric
Flooring Carpet, Tile
Fireplaces Number 1
Fireplaces Type Wood Burning Fireplace
Exterior
Exterior Feature Back Yard Fenced, Covered Patio/Deck, Fully Fenced
Parking Features Attached Garage
Garage Spaces 2.0
Pool Heated, In Ground
Roof Type Composition
Private Pool Yes
Building
Lot Description Corner, Subdivision Lot
Story 1
Foundation Slab
Lot Size Range 0 Up To 1/4 Acre
Sewer Public Sewer
Water Public Water
Structure Type Brick
New Construction No
Schools
Elementary Schools Hutsell Elementary School
Middle Schools Katy Junior High School
High Schools Katy High School
School District 30 - Katy
Others
Senior Community No
Restrictions No Restrictions
Tax ID 114-448-002-0013
Ownership Full Ownership
Energy Description Attic Vents,Ceiling Fans
Acceptable Financing Cash Sale, Conventional, FHA, VA
Tax Rate 2.0845
Disclosures Mud, Sellers Disclosure
Listing Terms Cash Sale, Conventional, FHA, VA
Financing Cash Sale,Conventional,FHA,VA
Special Listing Condition Mud, Sellers Disclosure
Read Less
Want to know what your home might be worth? Contact us for a FREE valuation!

Our team is ready to help you sell your home for the highest possible price ASAP

Bought with Grace Properties

GET MORE INFORMATION





