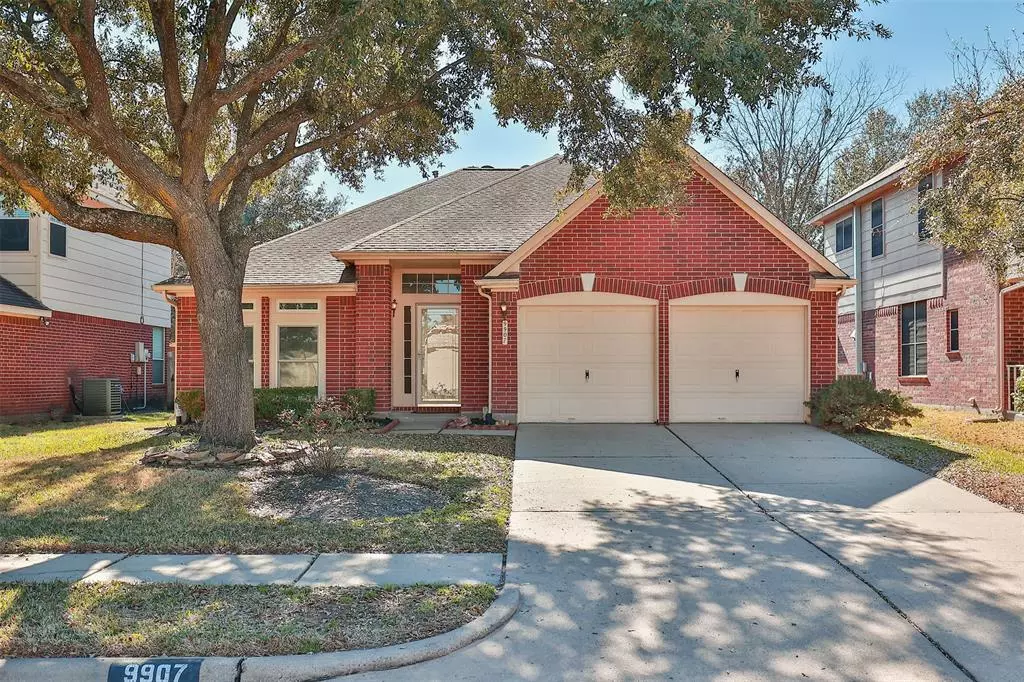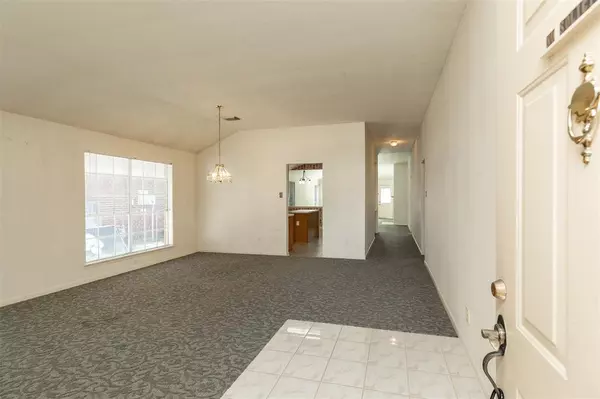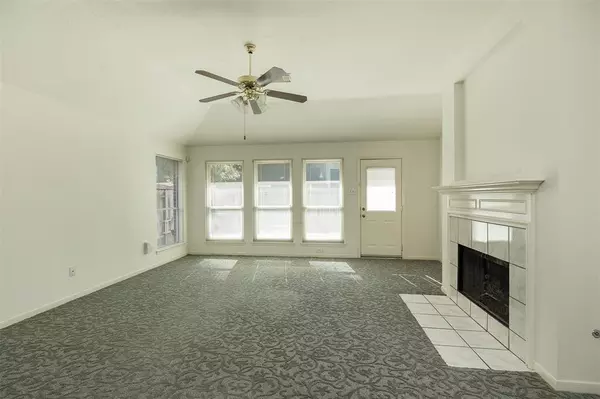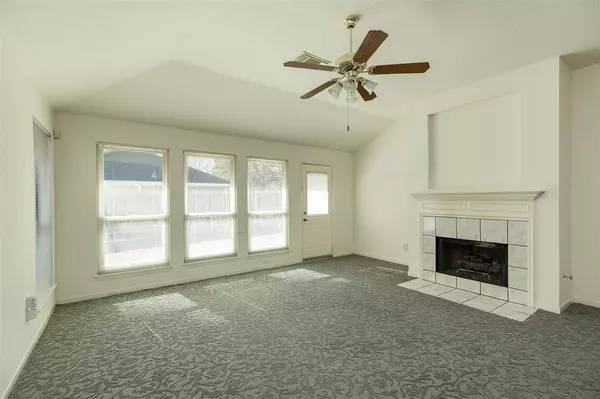$294,900
For more information regarding the value of a property, please contact us for a free consultation.
9907 Goldenglade DR Houston, TX 77064
3 Beds
2 Baths
2,020 SqFt
Key Details
Property Type Single Family Home
Listing Status Sold
Purchase Type For Sale
Square Footage 2,020 sqft
Price per Sqft $139
Subdivision Willowlake Sec 02
MLS Listing ID 17352561
Sold Date 03/25/24
Style Traditional
Bedrooms 3
Full Baths 2
HOA Fees $58/ann
HOA Y/N 1
Year Built 1996
Annual Tax Amount $5,686
Tax Year 2023
Lot Size 5,865 Sqft
Acres 0.1346
Property Description
Nestled in a fantastic neighborhood, this charming one-story residence boasts three spacious bedrooms, offering comfort and convenience for you and your family. As you step inside, you'll be greeted by a warm and inviting atmosphere, with plenty of natural light cascading in, creating an airy and bright ambiance throughout.
This home has been meticulously maintained. The open-concept layout seamlessly connects the living, dining, and kitchen areas, perfect for entertaining guests or relaxing with loved ones. The kitchen is equipped with sleek countertops, an island, and ample storage space.
Retreat to the private master suite, where tranquility awaits. Complete with a luxurious ensuite bathroom and a spacious walk-in closet, this sanctuary provides the perfect escape after a long day. Two additional bedrooms are ideal for accommodating guests, children, or a home office.
The home has opportunities to personalize and update to buyer's own preferences! Home hasn't flooded!
Location
State TX
County Harris
Area Jersey Village
Rooms
Bedroom Description All Bedrooms Down,En-Suite Bath,Primary Bed - 1st Floor,Walk-In Closet
Other Rooms Family Room, Kitchen/Dining Combo, Living/Dining Combo, Utility Room in House
Master Bathroom Full Secondary Bathroom Down, Primary Bath: Double Sinks, Primary Bath: Separate Shower, Primary Bath: Soaking Tub, Secondary Bath(s): Tub/Shower Combo
Kitchen Island w/o Cooktop, Kitchen open to Family Room, Pantry
Interior
Interior Features Alarm System - Owned, Fire/Smoke Alarm, High Ceiling, Window Coverings
Heating Central Gas
Cooling Central Electric
Fireplaces Number 1
Fireplaces Type Gaslog Fireplace
Exterior
Exterior Feature Back Yard, Back Yard Fenced, Patio/Deck, Sprinkler System
Parking Features Attached Garage
Garage Spaces 2.0
Garage Description Double-Wide Driveway
Roof Type Composition
Street Surface Concrete,Curbs
Private Pool No
Building
Lot Description Subdivision Lot
Story 1
Foundation Slab
Lot Size Range 0 Up To 1/4 Acre
Water Water District
Structure Type Brick,Cement Board
New Construction No
Schools
Elementary Schools Willbern Elementary School
Middle Schools Cook Middle School
High Schools Jersey Village High School
School District 13 - Cypress-Fairbanks
Others
Senior Community No
Restrictions Deed Restrictions
Tax ID 118-412-008-0015
Energy Description Ceiling Fans,Digital Program Thermostat,Insulated/Low-E windows
Acceptable Financing Cash Sale, Conventional
Tax Rate 2.1431
Disclosures Mud, Sellers Disclosure
Listing Terms Cash Sale, Conventional
Financing Cash Sale,Conventional
Special Listing Condition Mud, Sellers Disclosure
Read Less
Want to know what your home might be worth? Contact us for a FREE valuation!

Our team is ready to help you sell your home for the highest possible price ASAP

Bought with BlueRoof Real Estate

GET MORE INFORMATION





