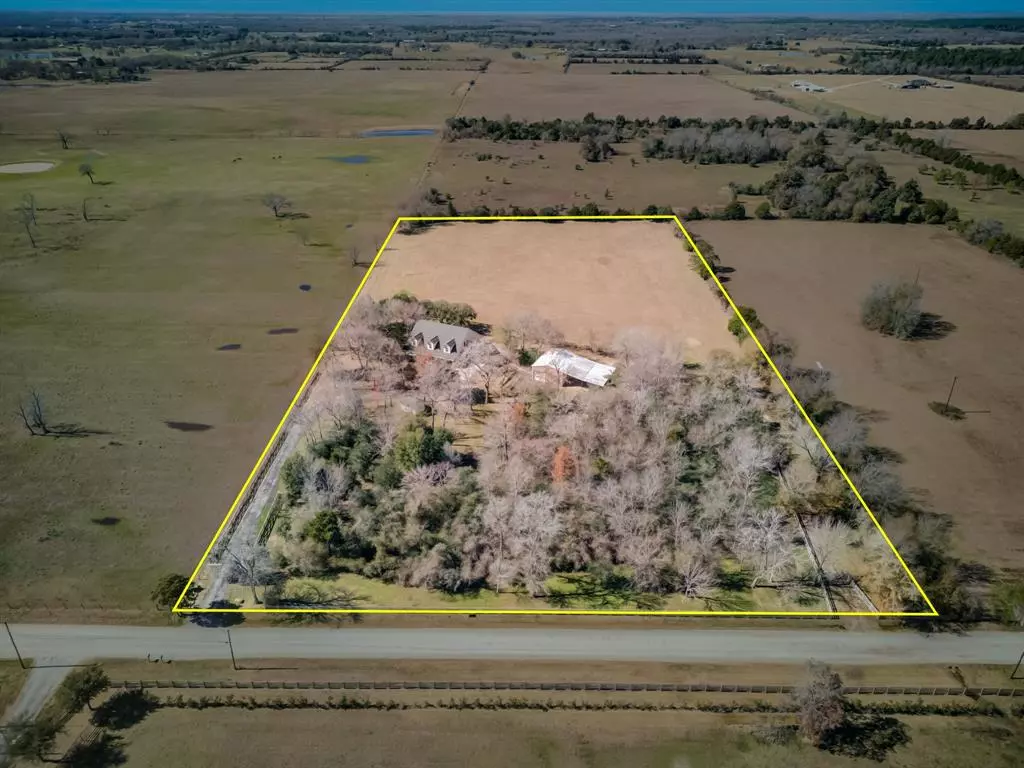$925,000
For more information regarding the value of a property, please contact us for a free consultation.
27279 Robinson RD Hempstead, TX 77445
5 Beds
3.1 Baths
3,761 SqFt
Key Details
Property Type Single Family Home
Listing Status Sold
Purchase Type For Sale
Square Footage 3,761 sqft
Price per Sqft $243
Subdivision Na
MLS Listing ID 39950150
Sold Date 03/25/24
Style Traditional
Bedrooms 5
Full Baths 3
Half Baths 1
Year Built 2007
Annual Tax Amount $11,005
Tax Year 2023
Lot Size 8.292 Acres
Acres 8.292
Property Description
Quiet country living just minutes from Hwy 290! 8.292 unrestricted acres in the heart of Hempstead, TX! This property features an incredible custom home built on 3 fenced in acres with an additional 5 acres of ag exempt land adjoining. Boasting a unique and expansive floor plan, this 2-story home features a large primary retreat, gourmet kitchen, formal living room, formal dining room and a study all on the first floor! The Primary retreat with ensuite bath is an absolute dream with double sinks, oversized shower, walk-in closet and stunning views! The large island kitchen features refinished 54" cabinets, a new GE gas cooktop and a large walk-in pantry! The second level is just as impressive with 4 Bedrooms, 2 baths, a spacious gameroom, carpeted media room with movie storage and the most charming reading nook! Lots of upgrades including new flooring, built in speaker system, central vac, new moen faucets throughout and a 30X40 metal workshop w/40X40 covered parking area!
Location
State TX
County Waller
Area Waller
Rooms
Bedroom Description Primary Bed - 1st Floor,Sitting Area,Walk-In Closet
Other Rooms Breakfast Room, Family Room, Formal Dining, Formal Living, Gameroom Down, Gameroom Up, Home Office/Study, Kitchen/Dining Combo, Library, Living/Dining Combo, Media, Utility Room in House
Master Bathroom Half Bath, Primary Bath: Double Sinks, Primary Bath: Separate Shower, Primary Bath: Soaking Tub, Secondary Bath(s): Double Sinks, Secondary Bath(s): Tub/Shower Combo
Den/Bedroom Plus 5
Kitchen Breakfast Bar, Island w/o Cooktop, Pantry, Pots/Pans Drawers, Under Cabinet Lighting, Walk-in Pantry
Interior
Interior Features Central Vacuum, Crown Molding, Fire/Smoke Alarm, Formal Entry/Foyer, High Ceiling, Prewired for Alarm System, Wet Bar
Heating Central Gas
Cooling Central Electric
Flooring Carpet, Tile, Vinyl Plank
Fireplaces Number 1
Fireplaces Type Gaslog Fireplace
Exterior
Carport Spaces 2
Garage Description Additional Parking, Boat Parking, Driveway Gate, Workshop
Roof Type Composition
Street Surface Asphalt
Accessibility Automatic Gate, Driveway Gate
Private Pool No
Building
Lot Description Cleared, Other, Wooded
Faces East
Story 2
Foundation Slab
Lot Size Range 5 Up to 10 Acres
Water Aerobic, Well
Structure Type Brick,Cement Board
New Construction No
Schools
Elementary Schools Fields Store Elementary School
Middle Schools Schultz Junior High School
High Schools Waller High School
School District 55 - Waller
Others
Senior Community No
Restrictions Horses Allowed,No Restrictions
Tax ID 307100-070-000-100
Energy Description Ceiling Fans,Digital Program Thermostat,Insulation - Blown Fiberglass
Acceptable Financing Cash Sale, Conventional, FHA, VA
Tax Rate 1.7184
Disclosures Other Disclosures, Sellers Disclosure
Listing Terms Cash Sale, Conventional, FHA, VA
Financing Cash Sale,Conventional,FHA,VA
Special Listing Condition Other Disclosures, Sellers Disclosure
Read Less
Want to know what your home might be worth? Contact us for a FREE valuation!

Our team is ready to help you sell your home for the highest possible price ASAP

Bought with Wendy Cline Properties Group

GET MORE INFORMATION





