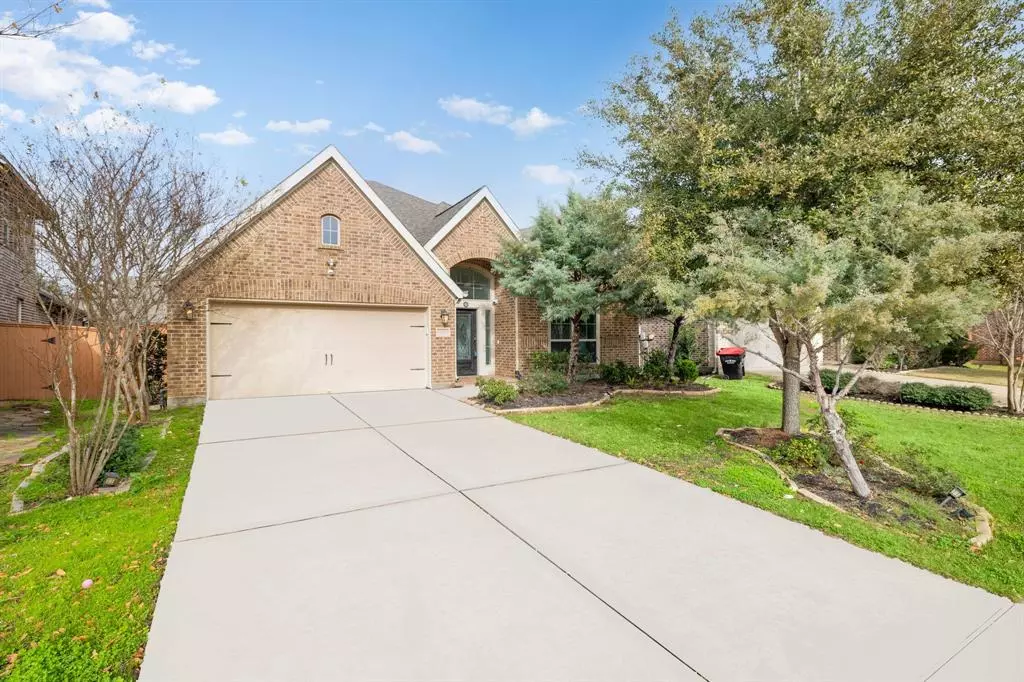$510,000
For more information regarding the value of a property, please contact us for a free consultation.
11226 Wych Elm CT Richmond, TX 77407
4 Beds
3 Baths
2,691 SqFt
Key Details
Property Type Single Family Home
Listing Status Sold
Purchase Type For Sale
Square Footage 2,691 sqft
Price per Sqft $183
Subdivision Aliana
MLS Listing ID 77089739
Sold Date 03/22/24
Style Traditional
Bedrooms 4
Full Baths 3
HOA Fees $94/ann
HOA Y/N 1
Year Built 2015
Annual Tax Amount $12,344
Tax Year 2023
Lot Size 8,371 Sqft
Acres 0.1922
Property Description
Gorgeous one-story home by Perry Builder offers 4 bedrooms and 3 bathrooms with an open concept floor plan. Fresh paint, tile, and luxury vinyl throughout the main areas. The foyer welcomes you with a high ceiling, a wide entry hallway connecting to the spacious living room with huge windows providing a lot of natural light. A study room with a French door is included. Kitchen is a chef's dream, equipped with modern stainless steel appliances and a large island. The master suite offers a spacious layout with a separate bathtub and standing shower. A covered patio is ready for your relaxation. Located in the award-winning master-planned community of Aliana, which features two onsite elementary schools, resort-style pools, a clubhouse, gyms, walking trails, and pocket parks. Conveniently located just minutes away from many shopping centers, the Westpark Tollway, and Fwy 99. Make this your new home! Original owner.
Location
State TX
County Fort Bend
Community Aliana
Area Sugar Land West
Rooms
Bedroom Description All Bedrooms Down,Primary Bed - 1st Floor
Other Rooms Home Office/Study, Living Area - 1st Floor
Master Bathroom Primary Bath: Double Sinks, Primary Bath: Tub/Shower Combo
Kitchen Island w/o Cooktop, Kitchen open to Family Room
Interior
Heating Central Gas
Cooling Central Electric
Flooring Carpet, Tile, Vinyl
Exterior
Exterior Feature Covered Patio/Deck, Porch
Parking Features Attached Garage
Garage Spaces 2.0
Roof Type Composition
Street Surface Concrete
Private Pool No
Building
Lot Description Subdivision Lot
Story 1
Foundation Slab
Lot Size Range 0 Up To 1/4 Acre
Builder Name Perry Homes
Sewer Public Sewer
Water Public Water
Structure Type Brick
New Construction No
Schools
Elementary Schools Madden Elementary School
Middle Schools Garcia Middle School (Fort Bend)
High Schools Travis High School (Fort Bend)
School District 19 - Fort Bend
Others
Senior Community No
Restrictions Deed Restrictions
Tax ID 1001-31-004-0180-907
Ownership Full Ownership
Energy Description Attic Fan
Acceptable Financing Cash Sale, Conventional, FHA, VA
Tax Rate 2.8068
Disclosures Sellers Disclosure
Listing Terms Cash Sale, Conventional, FHA, VA
Financing Cash Sale,Conventional,FHA,VA
Special Listing Condition Sellers Disclosure
Read Less
Want to know what your home might be worth? Contact us for a FREE valuation!

Our team is ready to help you sell your home for the highest possible price ASAP

Bought with TEXAS FIRST PROPERTY LLC

GET MORE INFORMATION





