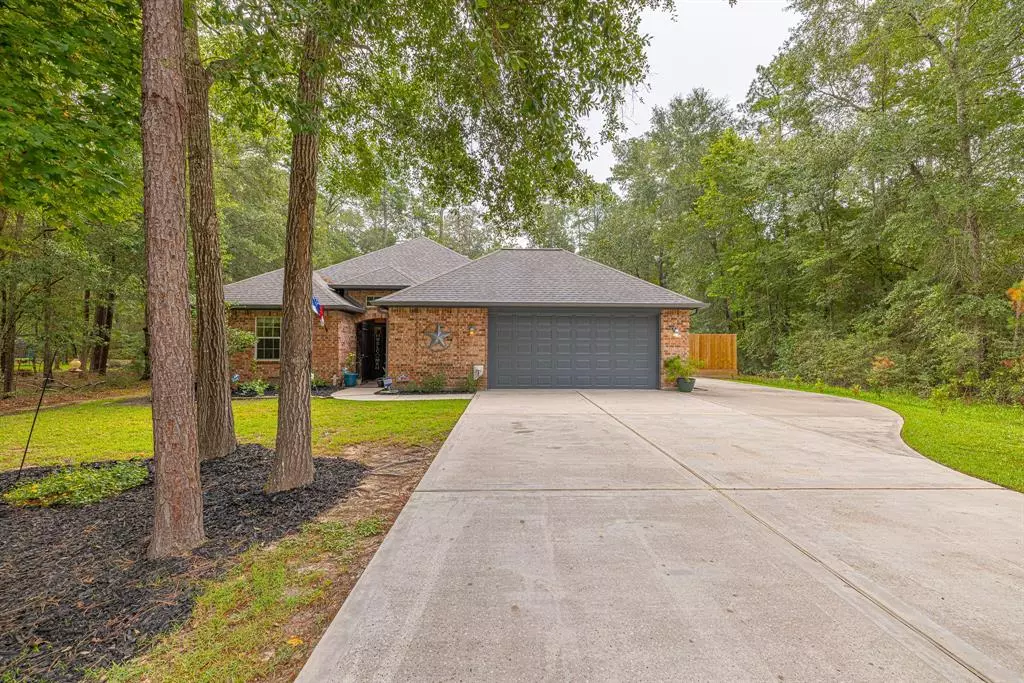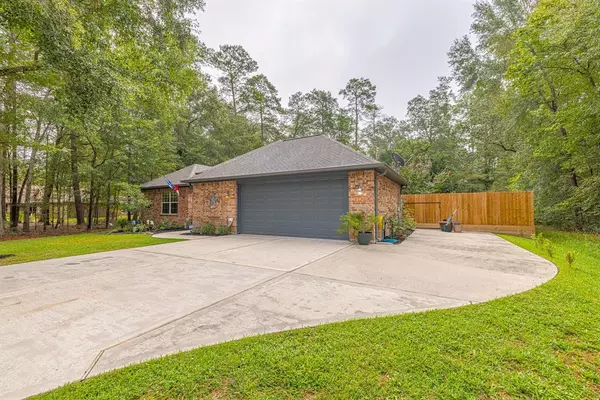$378,600
For more information regarding the value of a property, please contact us for a free consultation.
2730 Centurian CIR New Caney, TX 77357
3 Beds
2.1 Baths
2,491 SqFt
Key Details
Property Type Single Family Home
Listing Status Sold
Purchase Type For Sale
Square Footage 2,491 sqft
Price per Sqft $148
Subdivision Roman Forest 02
MLS Listing ID 2184982
Sold Date 03/26/24
Style Traditional
Bedrooms 3
Full Baths 2
Half Baths 1
Year Built 2007
Annual Tax Amount $9,251
Tax Year 2023
Lot Size 0.431 Acres
Acres 0.4311
Property Description
MOTIVATED SELLER : Not a detail was missed in this forever home. Remodeled, updated & upgraded. Updates & Upgrades 2021 : 30,000 Watt Generac Generator on slab, HVAC system, roof & gutters, whole home water softener, water heater, interior paint, tile flooring, kitchen remodel, kitchen appliances, fence & sliding gate on rails with rot boards, Deck with electricity (34x34), entry (safety) gate, (all) ceiling fans replaced, toilets, carpet-2020, Hot-Tub/Spa - 2022. High ceilings, crown molding, updated flooring, paint, kitchen remodel, new appliances, oversized utility room featuring BONUS room, large master suite with sitting room and bonus/office space, secondary bedrooms with jack/jill bathroom, backyard oasis (34x34) deck with electricity, spa/hot tub, new 7ft privacy fence. * Room Measurements & School(s) to be verified by buyer
Location
State TX
County Montgomery
Area Porter/New Caney East
Rooms
Bedroom Description All Bedrooms Down
Other Rooms 1 Living Area, Utility Room in House
Master Bathroom Half Bath
Kitchen Pantry
Interior
Interior Features Crown Molding, Fire/Smoke Alarm, High Ceiling, Spa/Hot Tub, Water Softener - Owned
Heating Central Gas
Cooling Central Electric
Flooring Carpet, Tile
Exterior
Exterior Feature Back Yard, Back Yard Fenced, Covered Patio/Deck, Patio/Deck, Spa/Hot Tub
Parking Features Attached Garage
Garage Spaces 2.0
Garage Description Additional Parking, Auto Garage Door Opener
Roof Type Composition
Street Surface Asphalt
Private Pool No
Building
Lot Description Subdivision Lot
Story 1
Foundation Slab
Lot Size Range 1/4 Up to 1/2 Acre
Sewer Public Sewer
Water Public Water
Structure Type Brick
New Construction No
Schools
Elementary Schools Dogwood Elementary School (New Caney)
Middle Schools Keefer Crossing Middle School
High Schools New Caney High School
School District 39 - New Caney
Others
Senior Community No
Restrictions Deed Restrictions
Tax ID 8397-02-14500
Ownership Full Ownership
Energy Description Ceiling Fans,High-Efficiency HVAC
Acceptable Financing Cash Sale, Conventional, FHA, VA
Tax Rate 2.9351
Disclosures Sellers Disclosure
Listing Terms Cash Sale, Conventional, FHA, VA
Financing Cash Sale,Conventional,FHA,VA
Special Listing Condition Sellers Disclosure
Read Less
Want to know what your home might be worth? Contact us for a FREE valuation!

Our team is ready to help you sell your home for the highest possible price ASAP

Bought with Full Circle Texas

GET MORE INFORMATION





