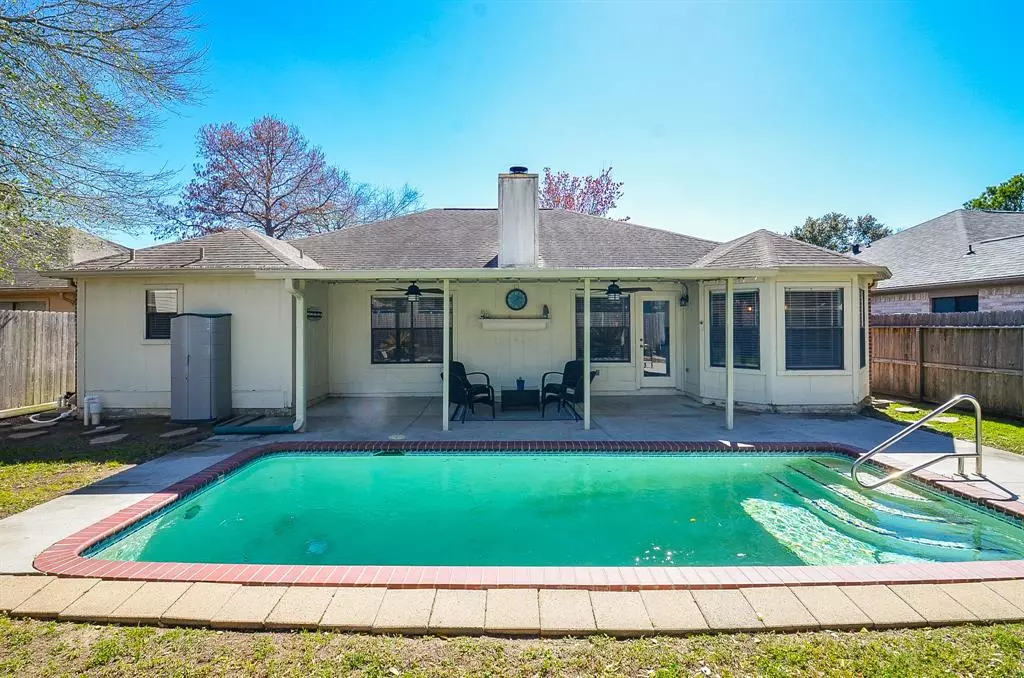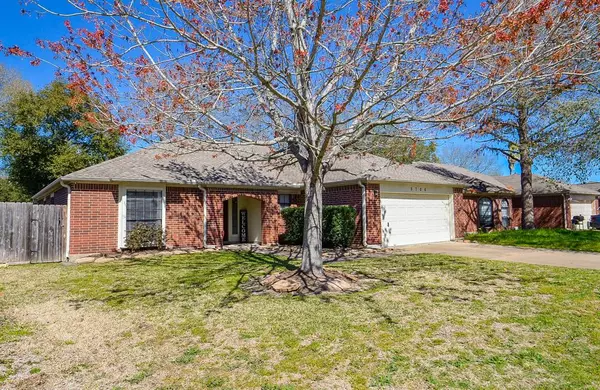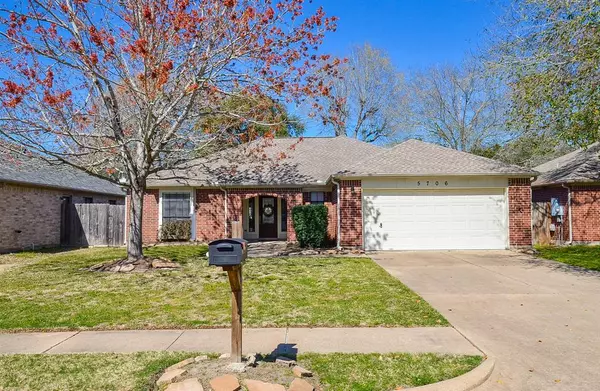$306,000
For more information regarding the value of a property, please contact us for a free consultation.
5706 Village Park DR Katy, TX 77493
4 Beds
2 Baths
1,705 SqFt
Key Details
Property Type Single Family Home
Listing Status Sold
Purchase Type For Sale
Square Footage 1,705 sqft
Price per Sqft $179
Subdivision Village Green West
MLS Listing ID 45615709
Sold Date 03/25/24
Style Other Style
Bedrooms 4
Full Baths 2
Year Built 1994
Annual Tax Amount $4,505
Tax Year 2023
Lot Size 6,600 Sqft
Acres 0.1515
Property Description
Beautiful Village Green West 1-story open floorplan w/neutral paint, tile like wood flooring, carpet in bedrooms, gorgeous lighting & fans, crisp white kitchen cabinets. Spacious family room w/a wood-burning fireplace. Owner’s suite has an updated ensuite bath w/a dual sink vanity, soaking tub & walk-in shower & walk-in closet w/built-ins. Generous guest bedrooms w/large closets & easy access to a full secondary bath. Enjoy your time outdoors under the large covered patio or cooling off in the sparkling in-ground pool. Recent updates include **New in 2018 30yr Roof w 10yr Warranty, AC, Wood like Tile in all areas except carpet in bedrooms, **New in 2021 Water Heater, Breaker Box, Carpet **New in 2024 Pool Pump 2024 w/3 yr warranty. Just 1 mile from Mary Jo Peckham Park offers a pond/trail, indoor pool, playground, dog park, putt-putt, community center w/fitness equipment & group classes & much more. NO HOA & NO MUD taxes and Zoned to KISD schools.
Location
State TX
County Harris
Area Katy - Old Towne
Rooms
Other Rooms Breakfast Room, Family Room, Formal Dining, Utility Room in House
Master Bathroom Full Secondary Bathroom Down, Primary Bath: Shower Only, Primary Bath: Soaking Tub
Kitchen Breakfast Bar, Kitchen open to Family Room, Pantry, Pots/Pans Drawers
Interior
Heating Central Electric
Cooling Central Electric
Fireplaces Number 1
Fireplaces Type Wood Burning Fireplace
Exterior
Parking Features Attached Garage
Garage Spaces 2.0
Pool In Ground
Roof Type Composition
Private Pool Yes
Building
Lot Description Subdivision Lot
Story 1
Foundation Slab
Lot Size Range 0 Up To 1/4 Acre
Sewer Public Sewer
Water Public Water
Structure Type Brick,Cement Board
New Construction No
Schools
Elementary Schools Hutsell Elementary School
Middle Schools Katy Junior High School
High Schools Katy High School
School District 30 - Katy
Others
Senior Community No
Restrictions Build Line Restricted,Unknown
Tax ID 114-448-002-0022
Tax Rate 2.0845
Disclosures Sellers Disclosure
Special Listing Condition Sellers Disclosure
Read Less
Want to know what your home might be worth? Contact us for a FREE valuation!

Our team is ready to help you sell your home for the highest possible price ASAP

Bought with Divine Dreams Real Estate

GET MORE INFORMATION





