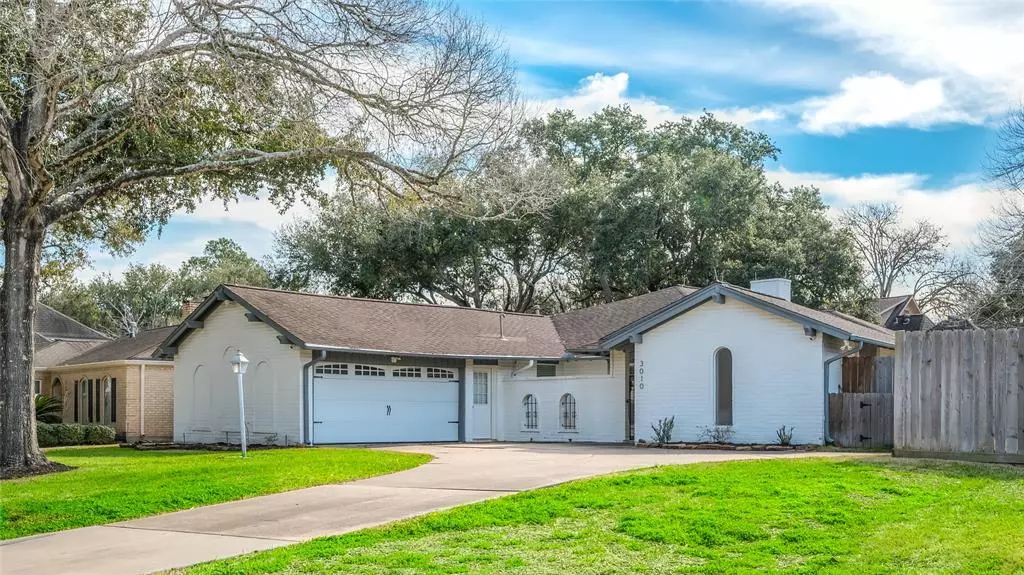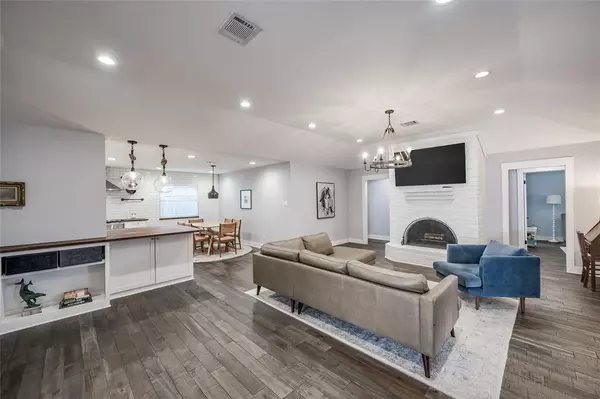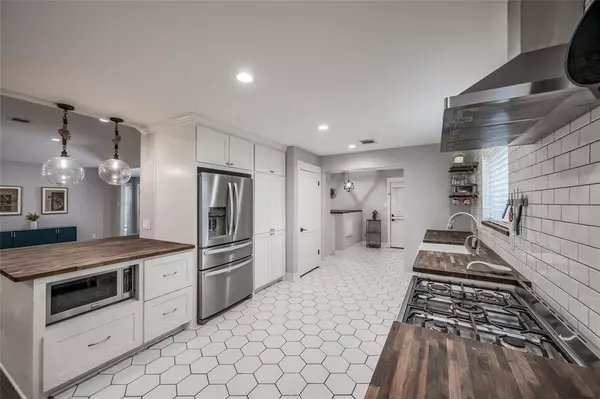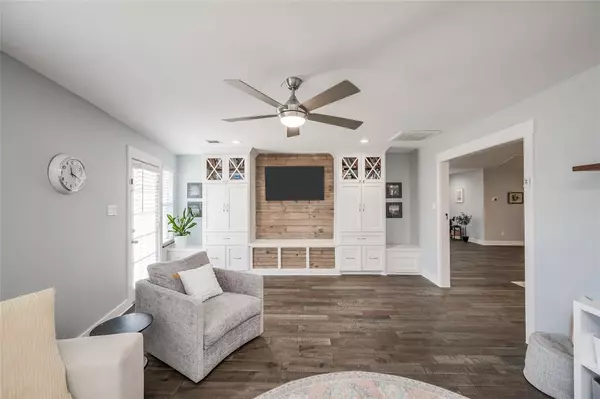$534,000
For more information regarding the value of a property, please contact us for a free consultation.
3010 Broadmoor DR Sugar Land, TX 77478
3 Beds
3.1 Baths
2,702 SqFt
Key Details
Property Type Single Family Home
Listing Status Sold
Purchase Type For Sale
Square Footage 2,702 sqft
Price per Sqft $194
Subdivision Sugar Creek
MLS Listing ID 8521223
Sold Date 03/27/24
Style Ranch
Bedrooms 3
Full Baths 3
Half Baths 1
HOA Fees $49/ann
HOA Y/N 1
Year Built 1972
Annual Tax Amount $8,233
Tax Year 2023
Lot Size 0.262 Acres
Acres 0.2617
Property Description
Home Sweet Home – RENOVATED brick rancher on large 11,400 sq ft lot in the heart of Sugar Land, TX. Located in highly desirable Sugar Creek neighborhood. Spacious living room with central fireplace opens to the kitchen/breakfast area and family room. Modern wood plank floors – no carpet. Great storage and built-in's efficiently utilize space. Family room with sliding barn door could be used as a game room or home office. Renovated kitchen features custom wood countertops with white subway tile backsplash, updated stainless appliances and huge walk-in pantry. Innovative utility room next to the kitchen offers a creative flex space for food prep, butler's pantry, laundry, crafting, and more. 2 OWNER'S SUITES with walk-in closets, built-ins and updated en suite bathrooms featuring glass walk-in showers. LED recessed Daylight lighting. PEX pipes. Walk to neighborhood park and pool. Top-ranked FBISD Schools. Close to everything & easy freeway access. Call today to schedule a private tour.
Location
State TX
County Fort Bend
Community Sugar Creek
Area Sugar Land East
Rooms
Bedroom Description 2 Primary Bedrooms,All Bedrooms Down,En-Suite Bath,Sitting Area,Split Plan,Walk-In Closet
Other Rooms Breakfast Room, Family Room, Formal Living, Utility Room in House
Master Bathroom Half Bath, Primary Bath: Double Sinks, Primary Bath: Shower Only, Secondary Bath(s): Tub/Shower Combo, Vanity Area
Kitchen Breakfast Bar, Instant Hot Water, Kitchen open to Family Room, Pantry, Pots/Pans Drawers, Soft Closing Cabinets, Soft Closing Drawers, Walk-in Pantry
Interior
Interior Features Fire/Smoke Alarm, Wet Bar, Window Coverings
Heating Central Gas
Cooling Central Electric
Flooring Tile, Wood
Fireplaces Number 1
Fireplaces Type Wood Burning Fireplace
Exterior
Exterior Feature Back Yard, Back Yard Fenced, Patio/Deck, Side Yard, Sprinkler System, Subdivision Tennis Court
Parking Features Attached Garage
Garage Spaces 2.0
Garage Description Auto Garage Door Opener
Roof Type Composition
Street Surface Concrete,Curbs,Gutters
Private Pool No
Building
Lot Description In Golf Course Community, Subdivision Lot
Faces Northwest
Story 1
Foundation Slab
Lot Size Range 1/4 Up to 1/2 Acre
Sewer Public Sewer
Water Public Water
Structure Type Brick,Wood
New Construction No
Schools
Elementary Schools Dulles Elementary School
Middle Schools Dulles Middle School
High Schools Dulles High School
School District 19 - Fort Bend
Others
HOA Fee Include Courtesy Patrol,Grounds,Recreational Facilities
Senior Community No
Restrictions Deed Restrictions
Tax ID 7550-01-003-4900-907
Ownership Full Ownership
Energy Description Attic Vents,Ceiling Fans,Digital Program Thermostat,Energy Star/CFL/LED Lights,HVAC>13 SEER,Tankless/On-Demand H2O Heater
Acceptable Financing Cash Sale, Conventional, FHA, VA
Tax Rate 1.9323
Disclosures Sellers Disclosure
Listing Terms Cash Sale, Conventional, FHA, VA
Financing Cash Sale,Conventional,FHA,VA
Special Listing Condition Sellers Disclosure
Read Less
Want to know what your home might be worth? Contact us for a FREE valuation!

Our team is ready to help you sell your home for the highest possible price ASAP

Bought with Keller Williams Realty Southwest

GET MORE INFORMATION





