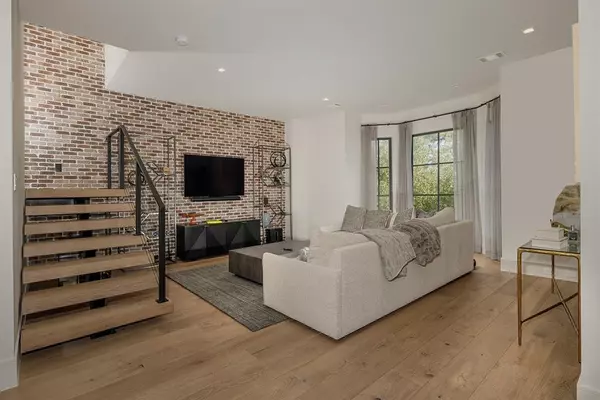$1,298,700
For more information regarding the value of a property, please contact us for a free consultation.
35 Colonial Row DR The Woodlands, TX 77380
3 Beds
3.1 Baths
3,258 SqFt
Key Details
Property Type Townhouse
Sub Type Townhouse
Listing Status Sold
Purchase Type For Sale
Square Footage 3,258 sqft
Price per Sqft $391
Subdivision Park Place Brownstones / East Shore
MLS Listing ID 23909497
Sold Date 03/27/24
Style Traditional
Bedrooms 3
Full Baths 3
Half Baths 1
HOA Fees $462/ann
Year Built 2006
Annual Tax Amount $14,037
Tax Year 2023
Lot Size 1,974 Sqft
Property Description
Spectacular corner unit Brownstone that overlooks a park and pond in East Shore! Known as the Garden District, this neighborhood offers amenities such as 24 hour security patrol, clubhouse with fitness center, pool and bbq pavilion, as well as access to Lake Woodlands! This custom contemporary design by Justin Tipler offers an elevator for convenience, art niches, 8" oak wood flooring, brand new HVAC and tankless water heaters, decorative brick, stunning light fixtures, floating shelves, and so much more! The open concept island kitchen with Dacor stainless appliances, SubZero beverage fridge, gas cooktop, warming drawer, and custom cabinetry overlooks the dining and den; luxurious owner's retreat features a spa-like bath with steam shower, and balcony with serene pond views. Two guest bedrooms have gorgeous baths; 4th floor gym/media/home office. Two car garage too! Experience the walkability to restaurants, concerts and shopping that East Shore offers!
Location
State TX
County Montgomery
Area The Woodlands
Rooms
Bedroom Description All Bedrooms Up,En-Suite Bath,Primary Bed - 3rd Floor,Multilevel Bedroom,Sitting Area,Split Plan,Walk-In Closet
Other Rooms 1 Living Area, Breakfast Room, Formal Dining, Gameroom Up, Utility Room in House
Master Bathroom Half Bath, Primary Bath: Double Sinks, Primary Bath: Separate Shower, Primary Bath: Soaking Tub, Secondary Bath(s): Shower Only
Kitchen Butler Pantry, Island w/o Cooktop, Kitchen open to Family Room, Pantry, Soft Closing Cabinets, Soft Closing Drawers, Walk-in Pantry
Interior
Interior Features Alarm System - Owned, Balcony, Central Laundry, Elevator, Fire/Smoke Alarm, High Ceiling, Refrigerator Included, Wet Bar, Window Coverings
Heating Central Gas
Cooling Central Electric
Flooring Stone, Tile, Wood
Fireplaces Number 1
Fireplaces Type Gas Connections, Gaslog Fireplace
Appliance Electric Dryer Connection, Full Size, Gas Dryer Connections, Refrigerator, Washer Included
Laundry Utility Rm in House
Exterior
Exterior Feature Balcony, Patio/Deck, Sprinkler System
Parking Features Attached Garage
Garage Spaces 2.0
Waterfront Description Pond
Roof Type Composition
Street Surface Concrete,Curbs,Gutters
Accessibility Automatic Gate
Private Pool No
Building
Story 3
Unit Location On Corner,On Street,Water View
Entry Level All Levels
Foundation Slab
Water Water District
Structure Type Brick,Stucco,Wood
New Construction No
Schools
Elementary Schools Lamar Elementary School (Conroe)
Middle Schools Knox Junior High School
High Schools The Woodlands College Park High School
School District 11 - Conroe
Others
Pets Allowed With Restrictions
HOA Fee Include Courtesy Patrol,Grounds,Limited Access Gates,Trash Removal
Senior Community No
Tax ID 7741-00-01700
Ownership Full Ownership
Energy Description Ceiling Fans,Digital Program Thermostat,Energy Star Appliances,High-Efficiency HVAC,Insulated/Low-E windows,Radiant Attic Barrier,Tankless/On-Demand H2O Heater
Acceptable Financing Cash Sale, Conventional, VA
Tax Rate 1.9868
Disclosures Covenants Conditions Restrictions, Exclusions, Mud, Sellers Disclosure
Green/Energy Cert Energy Star Qualified Home
Listing Terms Cash Sale, Conventional, VA
Financing Cash Sale,Conventional,VA
Special Listing Condition Covenants Conditions Restrictions, Exclusions, Mud, Sellers Disclosure
Pets Allowed With Restrictions
Read Less
Want to know what your home might be worth? Contact us for a FREE valuation!

Our team is ready to help you sell your home for the highest possible price ASAP

Bought with RE/MAX The Woodlands & Spring

GET MORE INFORMATION





