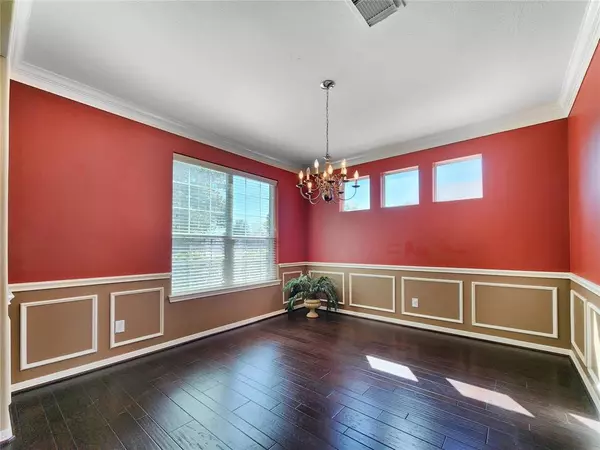$399,900
For more information regarding the value of a property, please contact us for a free consultation.
12101 Amber Creek Drive DR Pearland, TX 77584
4 Beds
2.1 Baths
3,146 SqFt
Key Details
Property Type Single Family Home
Listing Status Sold
Purchase Type For Sale
Square Footage 3,146 sqft
Price per Sqft $123
Subdivision Shadow Creek Ranch Sf1-Sf2-Sf3
MLS Listing ID 35671623
Sold Date 03/27/24
Style Traditional
Bedrooms 4
Full Baths 2
Half Baths 1
HOA Fees $91/ann
HOA Y/N 1
Year Built 2005
Annual Tax Amount $10,775
Tax Year 2023
Lot Size 8,621 Sqft
Acres 0.1979
Property Description
Welcome to this Big and Beautiful 4/2/1 Home on a Oversized Corner Lot with Detached Garage. Primary Suite Down with a Bay Window in Sitting Area. Gourmet Kitchen with Butler's Pantry, Breakfast Room & Built-In Desk. Quartz Countertops & Updated Sink. Refrigerator, Formal Dining Room with Chair Molding. Office/Study with French Doors for privacy. Additional Bedrooms are Upstairs. Lots of Character - Beautiful Wood Flooring, Built-In Cabinetry, Stone Gas Fireplace, High Ceilings, Custom Designer Paint throughout the Home. Outdoor Retreat Size Backyard just waiting for you. Alvin ISD Schools, Shopping, Minutes from TEXAS Medical Center, Restaurants and Recreational Activities. Also great access to Hwy 288, Beltway 8, FM 521 & 610Loop for commuting. Make your Appointment today!
Location
State TX
County Brazoria
Community Shadow Creek Ranch
Area Pearland
Rooms
Bedroom Description Primary Bed - 1st Floor,Sitting Area,Walk-In Closet
Other Rooms 1 Living Area, Breakfast Room, Family Room, Formal Dining, Gameroom Up, Home Office/Study
Master Bathroom Primary Bath: Double Sinks, Primary Bath: Separate Shower, Primary Bath: Soaking Tub
Kitchen Breakfast Bar, Butler Pantry, Island w/o Cooktop, Walk-in Pantry
Interior
Interior Features High Ceiling, Refrigerator Included
Heating Central Gas
Cooling Central Electric
Flooring Carpet, Laminate, Tile
Fireplaces Number 1
Fireplaces Type Gas Connections
Exterior
Exterior Feature Back Yard Fenced
Parking Features Detached Garage
Garage Spaces 2.0
Roof Type Composition
Private Pool No
Building
Lot Description Corner
Story 2
Foundation Slab
Lot Size Range 0 Up To 1/4 Acre
Water Water District
Structure Type Brick,Cement Board
New Construction No
Schools
Elementary Schools Wilder Elementary School
Middle Schools Nolan Ryan Junior High School
High Schools Shadow Creek High School
School District 3 - Alvin
Others
Senior Community No
Restrictions Deed Restrictions
Tax ID 7502-2102-001
Ownership Full Ownership
Energy Description Ceiling Fans,Digital Program Thermostat
Acceptable Financing Cash Sale, Conventional, FHA, Investor, VA
Tax Rate 2.51
Disclosures Mud, Sellers Disclosure
Listing Terms Cash Sale, Conventional, FHA, Investor, VA
Financing Cash Sale,Conventional,FHA,Investor,VA
Special Listing Condition Mud, Sellers Disclosure
Read Less
Want to know what your home might be worth? Contact us for a FREE valuation!

Our team is ready to help you sell your home for the highest possible price ASAP

Bought with SanDoray Real Estate, LLC

GET MORE INFORMATION





