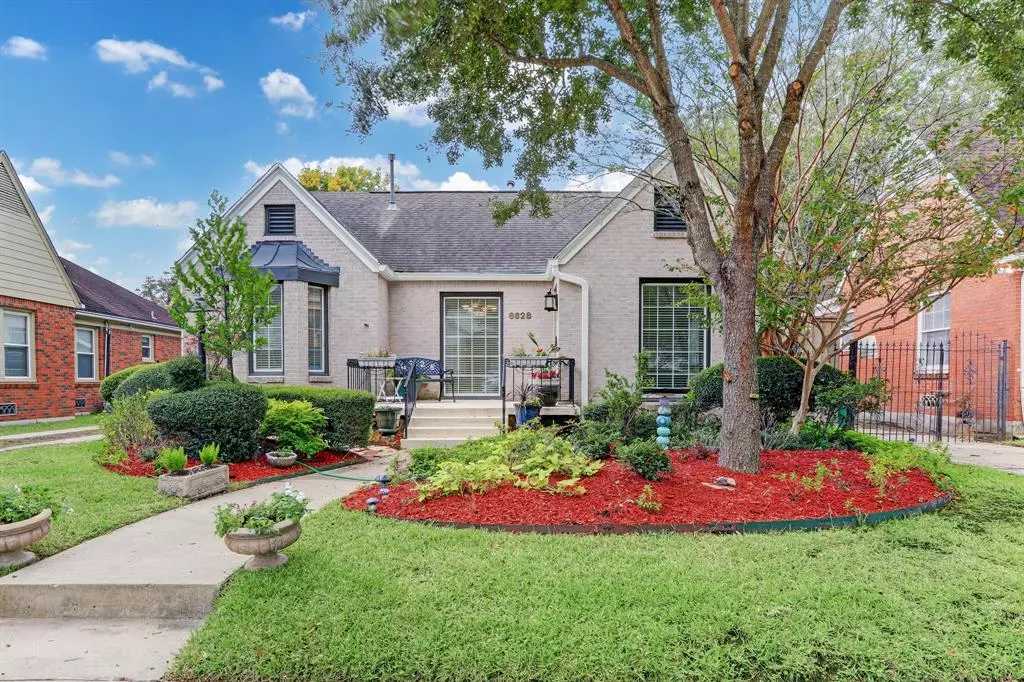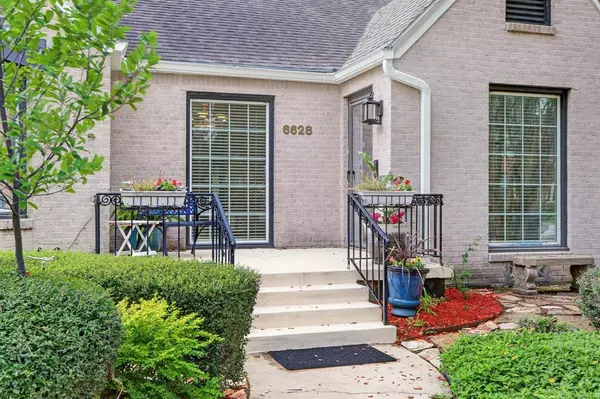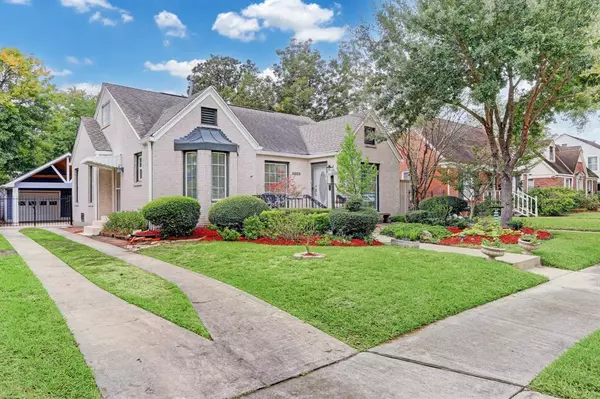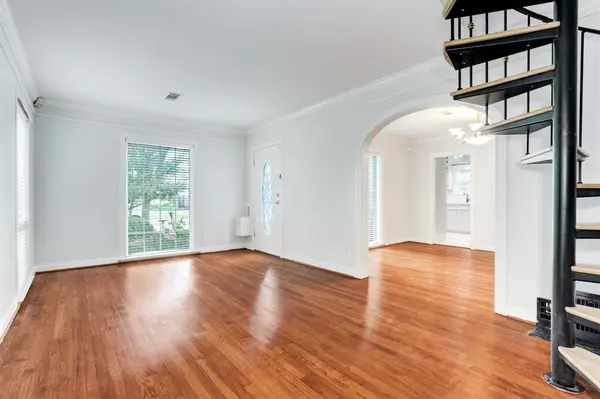$480,000
For more information regarding the value of a property, please contact us for a free consultation.
6628 Lindy LN Houston, TX 77023
3 Beds
2 Baths
2,087 SqFt
Key Details
Property Type Single Family Home
Listing Status Sold
Purchase Type For Sale
Square Footage 2,087 sqft
Price per Sqft $222
Subdivision Idylwood
MLS Listing ID 2876362
Sold Date 03/27/24
Style Traditional
Bedrooms 3
Full Baths 2
HOA Fees $3/ann
Year Built 1938
Annual Tax Amount $8,461
Tax Year 2022
Lot Size 5,750 Sqft
Acres 0.132
Property Description
This truly one of a kind Idylwood home has been meticulously maintained over the years. Amenities include, new windows, hardwood floors, crown molding, indoor utility room, fully updated secondary bathroom, newly landscaped front & backyard & freshly painted interior. Charming Kitchen w/Quartz countertops, marble backsplash & even a small area for an eat-in Breakfast Room. Upstairs study has a ton of built-ins & offers the perfect space for a home office. Primary Suite features wood floors & is adjacent to a Sunroom where natural light pours in to offer the perfect oasis for your morning coffee. Primary bathroom is also very spacious w/double sinks, walk-in Glass shower, Jacuzzi tub & 2 walk-in closets. Although small, this quaint Backyard offers a true retreat-like setting. A detached garage & a convenient workshop for hobbies. Explore the character and modern amenities in this lovely home, located in this very desirable East End neighborhood. Close to Downtown, U of H, & Med Center!
Location
State TX
County Harris
Area East End Revitalized
Rooms
Bedroom Description All Bedrooms Down,Primary Bed - 1st Floor,Sitting Area,Walk-In Closet
Other Rooms 1 Living Area, Formal Dining, Formal Living, Home Office/Study, Living Area - 1st Floor, Sun Room, Utility Room in House
Master Bathroom Primary Bath: Double Sinks, Primary Bath: Jetted Tub, Primary Bath: Separate Shower, Secondary Bath(s): Shower Only
Den/Bedroom Plus 3
Kitchen Pantry
Interior
Interior Features Crown Molding, Dryer Included, Refrigerator Included, Washer Included, Window Coverings
Heating Central Gas
Cooling Central Electric
Flooring Tile, Wood
Exterior
Exterior Feature Back Green Space, Porch, Private Driveway, Storage Shed
Parking Features Detached Garage
Garage Spaces 1.0
Roof Type Composition
Street Surface Asphalt,Curbs
Private Pool No
Building
Lot Description Subdivision Lot
Faces South
Story 1.5
Foundation Block & Beam
Lot Size Range 0 Up To 1/4 Acre
Sewer Public Sewer
Water Public Water
Structure Type Brick,Wood
New Construction No
Schools
Elementary Schools Henderson J Elementary School
Middle Schools Navarro Middle School (Houston)
High Schools Austin High School (Houston)
School District 27 - Houston
Others
HOA Fee Include Courtesy Patrol
Senior Community No
Restrictions Deed Restrictions,Restricted
Tax ID 062-207-011-0007
Energy Description Ceiling Fans,Digital Program Thermostat,Insulated/Low-E windows
Acceptable Financing Cash Sale, Conventional
Tax Rate 2.3519
Disclosures Sellers Disclosure
Listing Terms Cash Sale, Conventional
Financing Cash Sale,Conventional
Special Listing Condition Sellers Disclosure
Read Less
Want to know what your home might be worth? Contact us for a FREE valuation!

Our team is ready to help you sell your home for the highest possible price ASAP

Bought with Martha Turner Sotheby's International Realty

GET MORE INFORMATION





