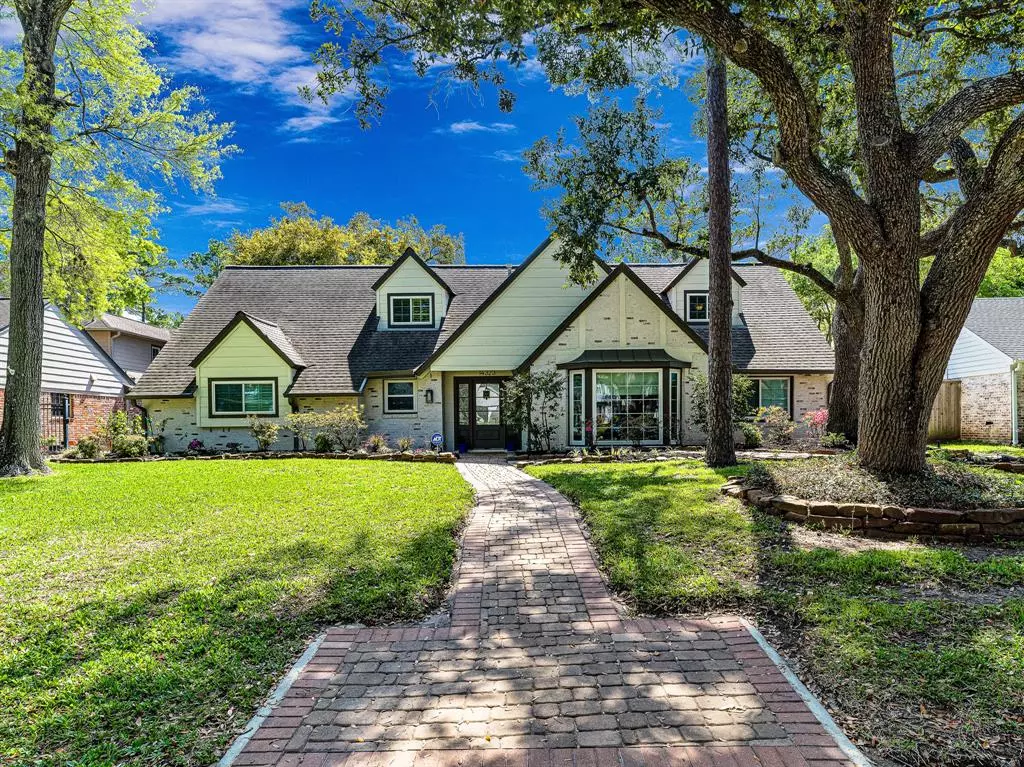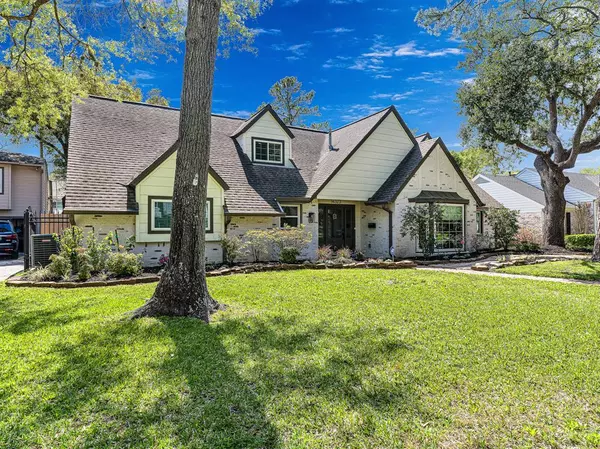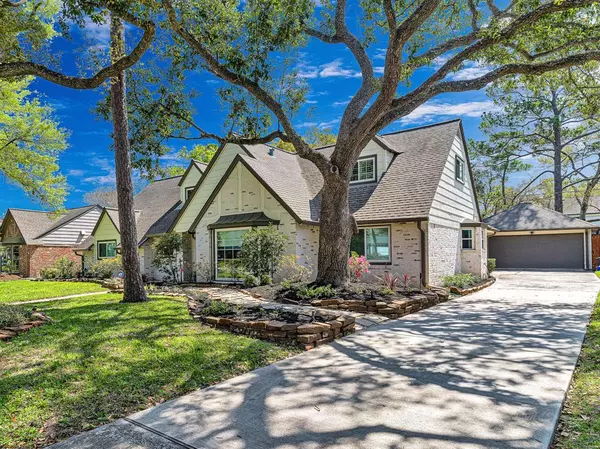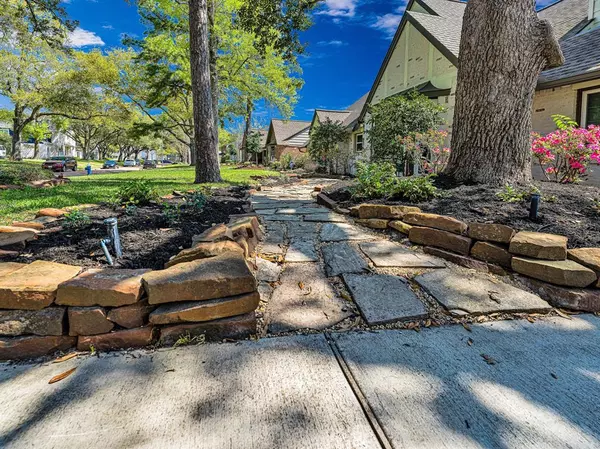$1,190,000
For more information regarding the value of a property, please contact us for a free consultation.
14323 Broadgreen DR Houston, TX 77079
4 Beds
3 Baths
3,260 SqFt
Key Details
Property Type Single Family Home
Listing Status Sold
Purchase Type For Sale
Square Footage 3,260 sqft
Price per Sqft $359
Subdivision Nottingham Forest Sec 04
MLS Listing ID 63249193
Sold Date 03/27/24
Style Traditional
Bedrooms 4
Full Baths 3
HOA Fees $91/ann
HOA Y/N 1
Year Built 1966
Annual Tax Amount $17,763
Tax Year 2023
Lot Size 9,628 Sqft
Acres 0.221
Property Description
Owners of last 6 years have spent over $250,000 on extensive remodeling and upgrades including the following:Expanded downstairs master suite, master bath, & huge master closet. Custom shades in master suite and dining room. Home office on first floor. Open concept living, dining, kitchen. Recently replaced kitchen appliances (Monogram). Added bar unit and wine fridge. Ceiling fans in sun room, master, & upstairs bedroom. All plumbing updated to PEX and to code in 2020. Updated electrical wiring and panel breaker box to 2020 code
Custom cabinets. Tile floor throughout first floor. Replaced garage door and door opener. Other recent upgrades & replacemnents include pool heater, pool & spa blower, gutters in front & back of house, perimeter back fence, front sidewalk pavers, both water heaters, & miscellaneous minor items, There is a detailed list for you at the home.
Location
State TX
County Harris
Area Memorial West
Rooms
Bedroom Description Primary Bed - 1st Floor
Other Rooms Breakfast Room, Family Room, Formal Dining, Home Office/Study, Kitchen/Dining Combo, Living Area - 1st Floor, Living/Dining Combo, Sun Room, Utility Room in House
Master Bathroom Primary Bath: Separate Shower, Vanity Area
Kitchen Island w/ Cooktop, Kitchen open to Family Room, Soft Closing Cabinets, Soft Closing Drawers, Under Cabinet Lighting
Interior
Interior Features Alarm System - Owned, Crown Molding, Dryer Included, Fire/Smoke Alarm, Formal Entry/Foyer, Washer Included
Heating Central Gas, Zoned
Cooling Central Electric, Zoned
Flooring Carpet, Tile
Exterior
Exterior Feature Back Yard Fenced, Fully Fenced, Spa/Hot Tub, Sprinkler System, Subdivision Tennis Court
Parking Features Detached Garage
Garage Spaces 2.0
Pool Gunite, Heated, In Ground
Roof Type Composition
Street Surface Concrete,Curbs,Gutters
Private Pool Yes
Building
Lot Description Subdivision Lot, Wooded
Faces North
Story 2
Foundation Slab
Lot Size Range 0 Up To 1/4 Acre
Sewer Public Sewer
Water Public Water
Structure Type Brick,Cement Board
New Construction No
Schools
Elementary Schools Meadow Wood Elementary School
Middle Schools Spring Forest Middle School
High Schools Stratford High School (Spring Branch)
School District 49 - Spring Branch
Others
HOA Fee Include Clubhouse,Grounds,Recreational Facilities
Senior Community No
Restrictions Deed Restrictions
Tax ID 098-361-000-0011
Ownership Full Ownership
Acceptable Financing Cash Sale, Conventional, FHA, VA
Tax Rate 2.1332
Disclosures Sellers Disclosure
Listing Terms Cash Sale, Conventional, FHA, VA
Financing Cash Sale,Conventional,FHA,VA
Special Listing Condition Sellers Disclosure
Read Less
Want to know what your home might be worth? Contact us for a FREE valuation!

Our team is ready to help you sell your home for the highest possible price ASAP

Bought with CB&A, Realtors

GET MORE INFORMATION





