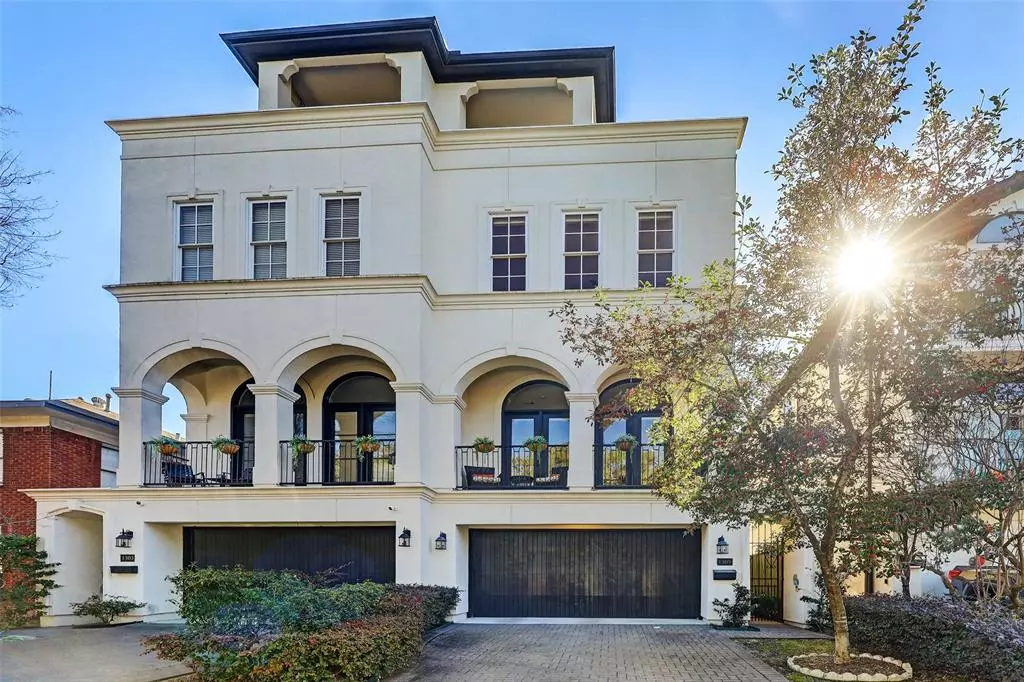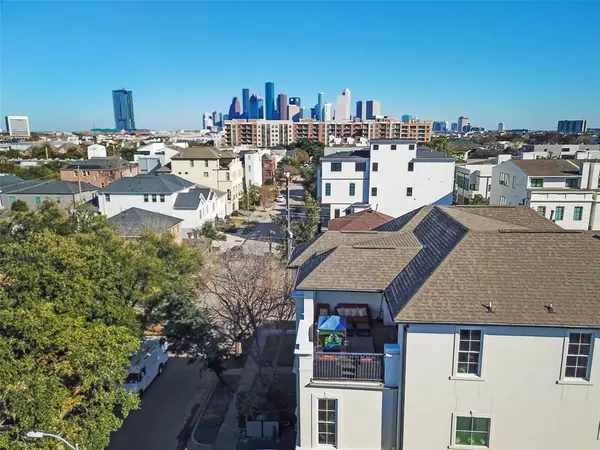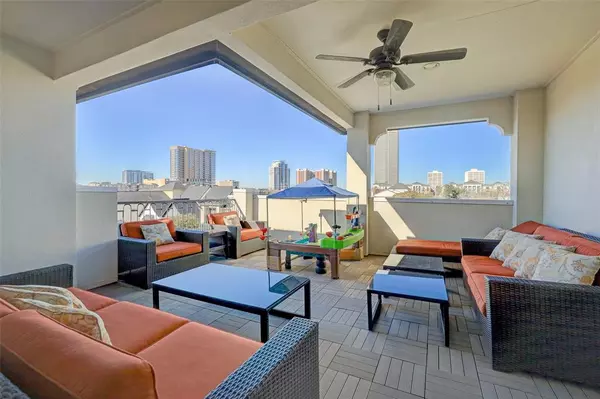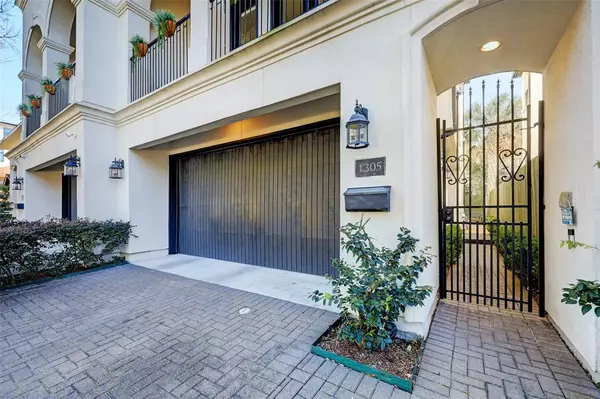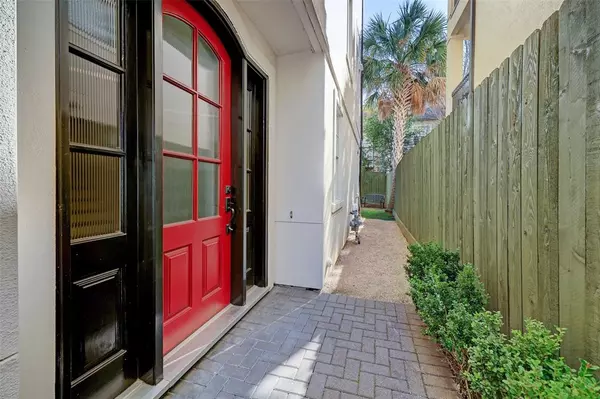$849,900
For more information regarding the value of a property, please contact us for a free consultation.
1305 W Bell ST Houston, TX 77019
3 Beds
4.1 Baths
3,406 SqFt
Key Details
Property Type Townhouse
Sub Type Townhouse
Listing Status Sold
Purchase Type For Sale
Square Footage 3,406 sqft
Price per Sqft $249
Subdivision Bell Street Twnhms
MLS Listing ID 36720860
Sold Date 03/28/24
Style Traditional
Bedrooms 3
Full Baths 4
Half Baths 1
Year Built 2011
Annual Tax Amount $17,140
Tax Year 2023
Lot Size 2,459 Sqft
Property Description
Welcome to this gorgeous Lovett-built townhome in a prime River Oaks/Montrose location. This 3 bedroom, 4.5 bath home showcases 12’ high ceilings, spacious bedrooms with custom walk-in closets, abundant natural light throughout, and ample storage. It also features a spacious backyard, and a 4th floor game room with a rooftop patio and city views. Beautifully maintained and updated, with gorgeous hardwood floors throughout. Elevator capable and never flooded! See list of upgrades/updates attached. Just minutes away from Buffalo Bayou, Whole Foods, HEB, Kroger, Downtown Houston, and River Oaks Shopping Center. Within a 5 minute walk to the Harlow District and the newly-built Autry Park featuring 22 amazing restaurants and shops, like Verde Garden, Annabelle Brasserie, Auden, Duo Coffee Bar and many others on the way - the location can’t be beat. Schedule your private tour today.
Location
State TX
County Harris
Area Montrose
Rooms
Bedroom Description 1 Bedroom Down - Not Primary BR,En-Suite Bath,Primary Bed - 3rd Floor,Walk-In Closet
Other Rooms Gameroom Up, Living Area - 2nd Floor, Utility Room in House
Master Bathroom Half Bath, Primary Bath: Double Sinks, Primary Bath: Jetted Tub, Primary Bath: Separate Shower, Secondary Bath(s): Tub/Shower Combo
Den/Bedroom Plus 4
Kitchen Breakfast Bar, Island w/o Cooktop, Kitchen open to Family Room, Pantry, Walk-in Pantry
Interior
Interior Features Alarm System - Owned, Balcony, Crown Molding, Elevator Shaft, Fire/Smoke Alarm, High Ceiling, Prewired for Alarm System, Wet Bar, Wired for Sound
Heating Central Gas
Cooling Central Electric
Flooring Tile, Wood
Fireplaces Number 1
Fireplaces Type Gaslog Fireplace
Dryer Utilities 1
Laundry Utility Rm in House
Exterior
Exterior Feature Back Green Space, Back Yard, Balcony, Fenced, Patio/Deck, Private Driveway, Rooftop Deck, Sprinkler System
Parking Features Attached Garage
Garage Spaces 2.0
Roof Type Composition
Street Surface Concrete
Private Pool No
Building
Story 4
Entry Level All Levels
Foundation Slab
Builder Name Lovett Homes
Sewer Public Sewer
Water Public Water
Structure Type Cement Board,Stucco
New Construction No
Schools
Elementary Schools William Wharton K-8 Dual Language Academy
Middle Schools Gregory-Lincoln Middle School
High Schools Lamar High School (Houston)
School District 27 - Houston
Others
Senior Community No
Tax ID 133-111-001-0001
Ownership Full Ownership
Energy Description Attic Fan,Ceiling Fans,Digital Program Thermostat,Energy Star Appliances,Insulated Doors,Insulated/Low-E windows,Tankless/On-Demand H2O Heater
Acceptable Financing Cash Sale, Conventional
Tax Rate 2.2019
Disclosures Sellers Disclosure
Listing Terms Cash Sale, Conventional
Financing Cash Sale,Conventional
Special Listing Condition Sellers Disclosure
Read Less
Want to know what your home might be worth? Contact us for a FREE valuation!

Our team is ready to help you sell your home for the highest possible price ASAP

Bought with Compass RE Texas, LLC - Houston

GET MORE INFORMATION

