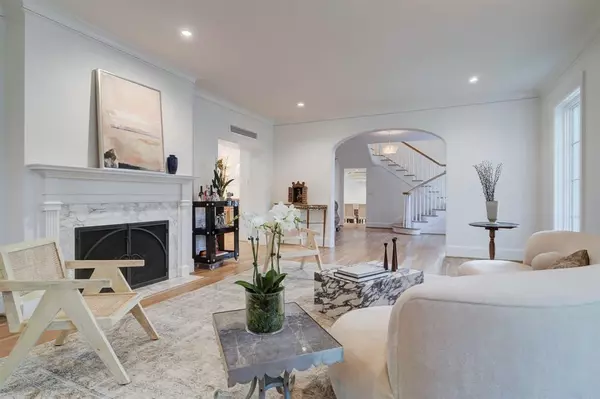$5,165,000
For more information regarding the value of a property, please contact us for a free consultation.
2157 Troon RD Houston, TX 77019
6 Beds
5.2 Baths
5,209 SqFt
Key Details
Property Type Single Family Home
Listing Status Sold
Purchase Type For Sale
Square Footage 5,209 sqft
Price per Sqft $1,027
Subdivision River Oaks
MLS Listing ID 13973388
Sold Date 03/28/24
Style Traditional
Bedrooms 6
Full Baths 5
Half Baths 2
HOA Fees $225/ann
HOA Y/N 1
Year Built 1930
Annual Tax Amount $69,387
Tax Year 2023
Lot Size 0.309 Acres
Acres 0.3088
Property Description
STATELY HOME SITUATED ON ONE OF RIVER OAKS PREMIER STREETS.Main house plus new garage/guest house=6,1069sq ft. Fully renovated in 2021. Enjoy an elegant traditional facade with a sophisticated contemporary interior. The grand foyer, with graceful staircase, is flanked by the formal living and dining rooms. The centerpiece of the chef's kitchen is a large waterfall marble island for dining and prep surrounded by custom cabinets, coffee bar, Wolf range, double Sub Zeros, wine cooler and open to the family room with views of the large pool, summer kitchen and tastefully landscaped walled yard. Spacious primary bedroom with separate baths and walk-in closets. There are three ensuite bedrooms and game room. The newly constructed guest house and 4-car garage has two bedrooms with 1.5 baths. Summer kitchen with grill, refrigerator, big screen tv and pool bath. Property has a water filtration and softening system. New landscaping, irrigation, drainage, exterior lighting and mosquito system.
Location
State TX
County Harris
Area River Oaks Area
Rooms
Bedroom Description All Bedrooms Up,En-Suite Bath,Walk-In Closet
Other Rooms Family Room, Formal Dining, Formal Living, Gameroom Up, Home Office/Study, Quarters/Guest House, Utility Room in House
Master Bathroom Primary Bath: Separate Shower, Primary Bath: Soaking Tub, Secondary Bath(s): Shower Only, Two Primary Baths, Vanity Area
Kitchen Island w/o Cooktop, Kitchen open to Family Room, Pantry, Pot Filler, Reverse Osmosis, Soft Closing Cabinets, Soft Closing Drawers, Under Cabinet Lighting
Interior
Interior Features Alarm System - Owned, Crown Molding, Dry Bar, Dryer Included, Fire/Smoke Alarm, Formal Entry/Foyer, Refrigerator Included, Washer Included, Water Softener - Owned
Heating Heat Pump, Zoned
Cooling Central Electric
Flooring Carpet, Marble Floors, Wood
Fireplaces Number 1
Fireplaces Type Gaslog Fireplace
Exterior
Exterior Feature Back Yard, Back Yard Fenced, Balcony, Covered Patio/Deck, Detached Gar Apt /Quarters, Mosquito Control System, Outdoor Kitchen, Patio/Deck, Private Driveway, Sprinkler System
Parking Features Detached Garage, Oversized Garage
Garage Spaces 4.0
Garage Description Auto Driveway Gate, Auto Garage Door Opener
Pool Gunite, Heated, In Ground
Roof Type Composition
Street Surface Concrete,Curbs
Private Pool Yes
Building
Lot Description Subdivision Lot
Faces North
Story 3
Foundation Pier & Beam
Lot Size Range 1/4 Up to 1/2 Acre
Sewer Public Sewer
Water Public Water
Structure Type Brick,Stucco
New Construction No
Schools
Elementary Schools River Oaks Elementary School (Houston)
Middle Schools Lanier Middle School
High Schools Lamar High School (Houston)
School District 27 - Houston
Others
HOA Fee Include Courtesy Patrol
Senior Community No
Restrictions Deed Restrictions
Tax ID 060-156-052-0008
Ownership Full Ownership
Energy Description Attic Vents,Digital Program Thermostat,High-Efficiency HVAC,HVAC>13 SEER,Insulated/Low-E windows,Insulation - Batt,Insulation - Spray-Foam,North/South Exposure,Radiant Attic Barrier,Tankless/On-Demand H2O Heater
Acceptable Financing Cash Sale, Conventional
Tax Rate 2.0148
Disclosures Sellers Disclosure
Listing Terms Cash Sale, Conventional
Financing Cash Sale,Conventional
Special Listing Condition Sellers Disclosure
Read Less
Want to know what your home might be worth? Contact us for a FREE valuation!

Our team is ready to help you sell your home for the highest possible price ASAP

Bought with Greenwood King Properties - Kirby Office

GET MORE INFORMATION





